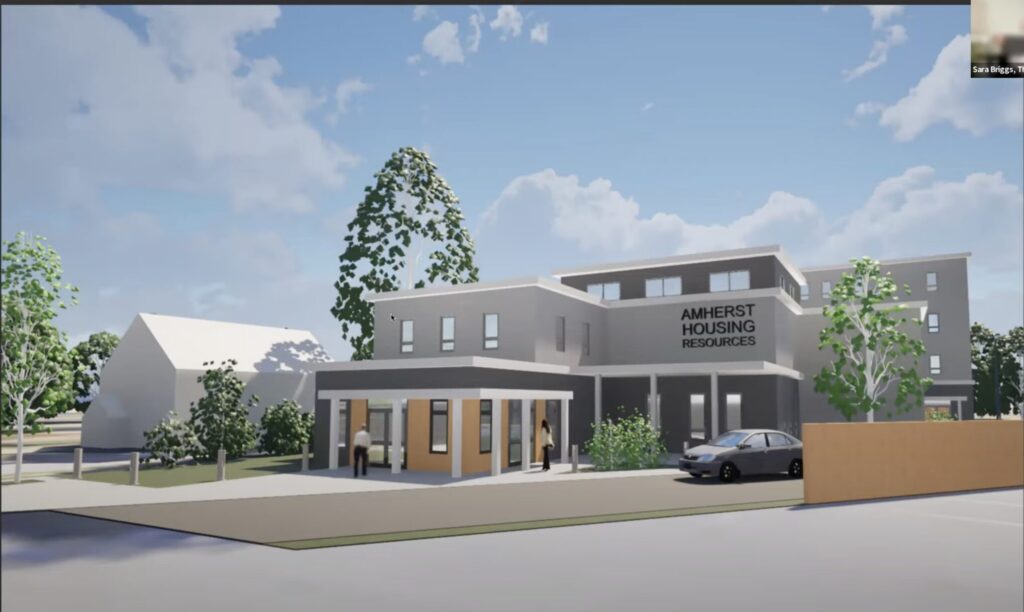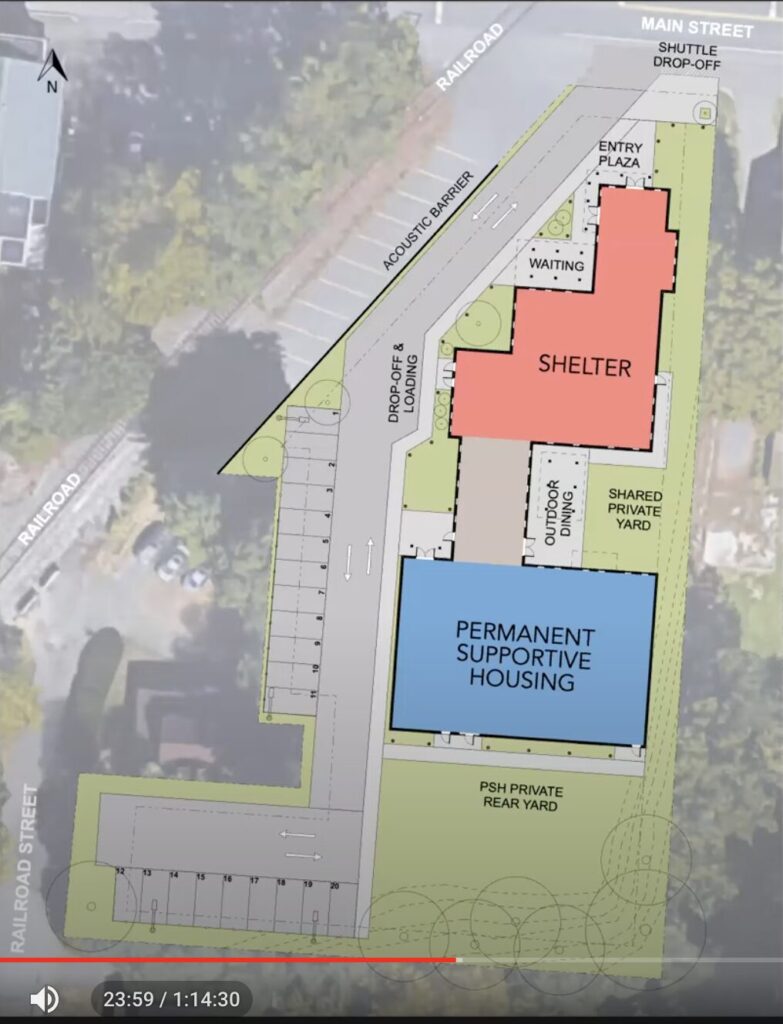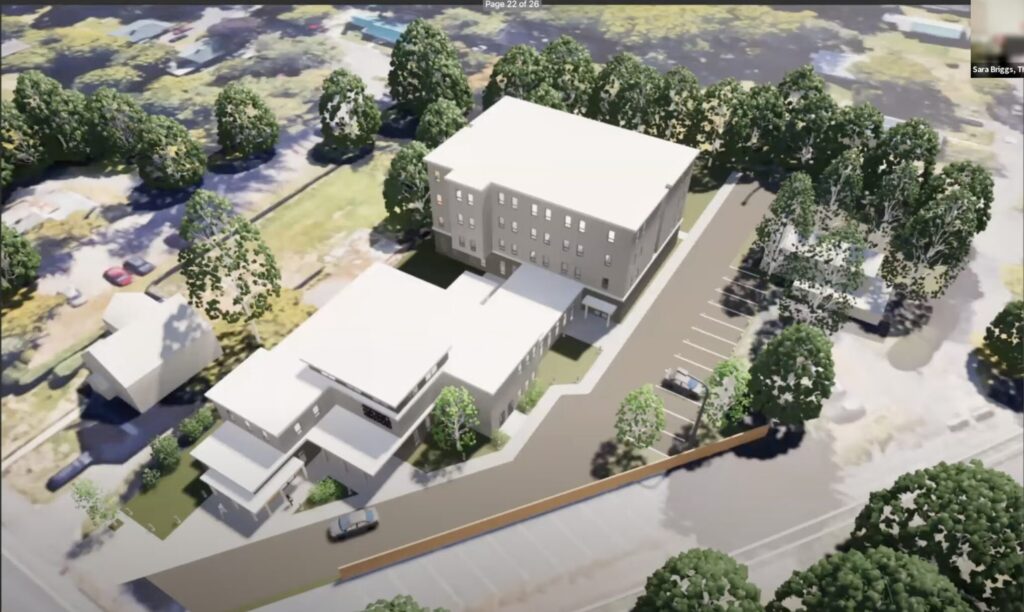First Look at Design for Permanent Shelter and Supportive Housing on Main Street

Architect's rendering of the entrance to a proposed permanent shelter on Main Street. Photo: amherstma.gov
This meeting was held over Zoom and was recorded. It will be available on the Affordable Housing Trust site and the town YouTube channel.
Narrow Gate Architects presented a preliminary design for a year-round permanent shelter and permanent supportive housing to be constructed at the former site of the VFW at 457 Main Street, which the town purchased last year. Over the past four months, Narrow Gate held a public forum, a meeting with local developers, and a meeting with representatives of Craig’s Doors to develop a design that will meet the needs of the population and still be economically viable.
Bob Wegener, Sarah Briggs, and Joe Lambert represented Narrow Gate. Wegener noted that in the earlier discussions, there were several goals that all discussion groups agreed on. These included maximizing usable space and providing a welcoming presence with ample outdoor space. The aim was for a building that would combine a year-round shelter with permanent supportive housing and community services, and for the housing units to be “affordable, age-nimble, accessible, dignified, and person-centered.”
Wegener said that this hybrid approach is more financially viable than a stand-alone shelter or supportive housing in that each use supports the other, especially with 30 to 40 units. Therefore, Narrow Gate produced a preliminary design with a two-story 40-bed shelter bordering Main Street, with services and dining on the first floor stepping up to a four-story supportive housing at the rear of the lot. There are two outdoor yards and a connecting hallway. Craig’s Doors now receives funds for a 38-bed shelter (insert picture).

The 30 studio apartments each have a full bath, kitchenette, bed area, and sitting area. Each is about 350 square feet, with the three fully accessible units being slightly larger. All units will be adaptable for increased accessibility. The first floor of the supportive housing area will be for a mailroom, laundry, storage, common room, and administrative office. There will be a separate entrance, although that section can be accessed through the shelter area.
There are 20 parking spaces in the preliminary design, but it is not clear if all will be needed, and Briggs pointed out that some are actually on land owned by Amtrak. The architects noted some of the challenges of the site. It has limited frontage on Main Street and is close to the railroad tracks, although only two trains use the tracks daily. Also, there is a steep grade at the rear of the site. Lambert said that the town might do a vibration study to determine what effect the passing trains would have on the building and probably build a vegetative buffer. There also needs to be a geotechnical study of the soils present at the site, and probably some regrading and retaining walls for the steep drop at the rear. He felt that these issues could be dealt with.
The town has been seeking a permanent year-round shelter since 2010. The next steps are issuing a request for proposals, selecting a developer, obtaining the proper permits and funding, and finally construction. No estimate of a timeline was given. [The former VFW has been demolished, but the site has been mentioned as a possible staging area for the Jones Library demolition/expansion project.]
Former Housing Trust Chair John Hornik asked about creating more privacy in the shelter, which the architects said would have bunk beds for the guests. Briggs noted that the Father Bill’s Shelter in Quincy has some partitions to divide the space into smaller alcoves, and this is a possibility for the Amherst shelter. Laura Baker of Valley CDC suggested a design incorporating more traditional New England features to better fit with the nearby historic district. She also asked about rooftop photovoltaic panels. The architects pointed out that this design is only a concept and that the final structure may look quite different. The design will continue to be refined with local input.
Housing Coordinator Greg Richane announced that the video of this meeting will be available on the town website. He also invited those interested in housing to attend one of the meetings on updating the town’s Housing Production Plan on Tuesday, October 1 in the Woodbury Room at the Jones Library. The first session is from 2:00 to 3:30 p.m., and the second session is from 6:00 to 7:30 p.m. RSVP here.

