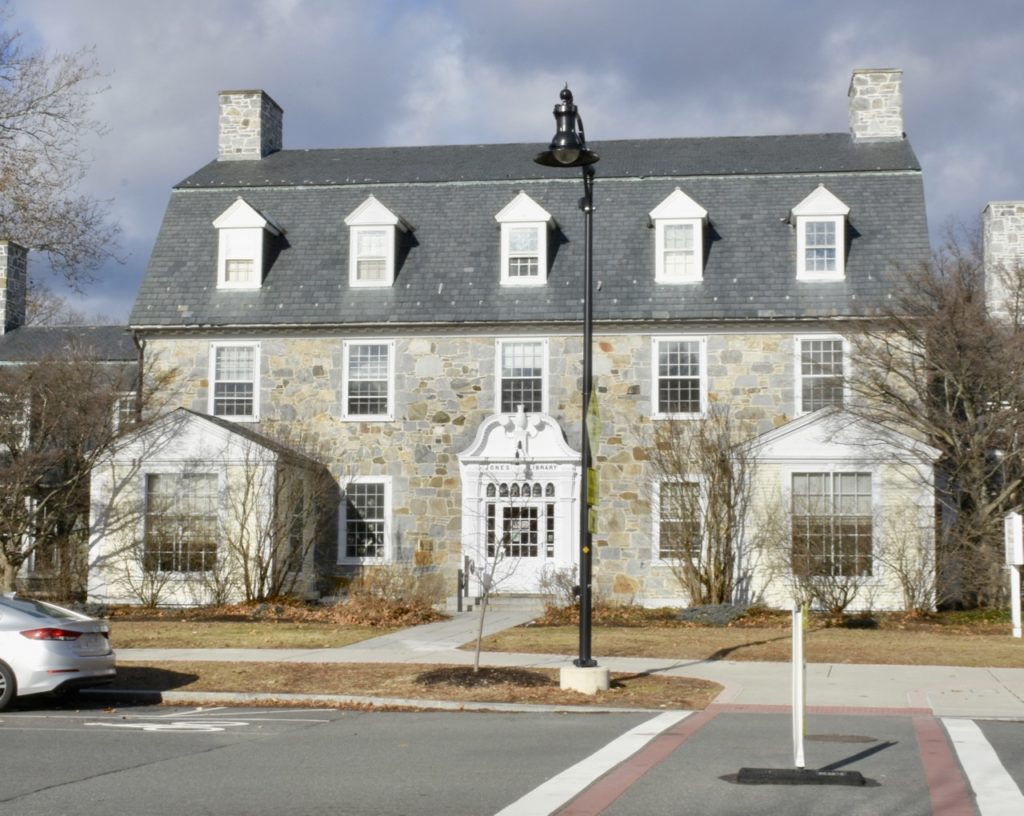JONES LIBRARY NOW IN SECOND PLACE FOR PROPOSED STATE BUILDING GRANT

Jones Library. Photo Art Keene.
Report from the Jones Library Trustee Meeting (7/18/19), Part I
The Jones Library is now in second place on the Massachusetts Board of Library Commissioners (MBLC) grant waiting list, said Library Director Sharon Sharry at the end of a Board of Trustees meeting on Thursday, July 18th.
Sharry stated that the provisional grant might come through in fiscal year (FY) 2021 (i.e. after July, 2020). The MBLC is allowed to grant up to $20 million during a fiscal year. The East Bridgewater Library is first on the waiting list with a request for $7.7 million. The Jones received approval for the largest grant in the state at $13.8 million. The combined grants of these two libraries would surpass the yearly state funding cap so the Jones could be bumped one spot lower to third place and receive the grant in FY 2022.
This announcement came after several votes about other capital project concerns. Upon recommendations of the Building and Facilities Committee, the Trustees voted not to re-visit the possibility of acquiring land owned by the Amherst Historical Society (AHS) in order to extend the Library footprint to the west. Negotiations to acquire some of that land were unsuccessful in 2016 and may have been stymied by legal questions concerning the ability of the AHS to seel land. Therefore, as initially designed, an expanded building footprint will extend over the Kinsey Memorial Garden toward the CSV parking lot.
The Trustees also voted to continue using Feingold Alexander Architects (FAA) of Boston to develop schematics for the proposed expansion, including new floor plans and sketches for a required re-design. The MBLC grant is contingent upon moving the Large Meeting Room of about 2,200 sq. ft. from the first floor to the basement.
Trustee Bob Pam voiced concerns about the original architectural plans stating that he is not sure that FAA is “right” for the large project. Trustees Tamson Ely and Alex Lefebvre countered that remaining with the same firm would be cost effective.
Kent Faerber, member of the Library’s Feasibility Committee, submitted a memorandum to the Trustees suggesting that a total estimate from architects should include “modules” of costs for several components. These estimates could include detailed cost estimates for the exterior appearance, the general appearance of the interior, historic preservation, and energy sustainability. It was not clear at the meeting if the Trustees will ask for these specific component estimates.
FAA are nationally known for historic preservation, yet the original designs approved by the Trustees included gutting most of the original 1928 L-shaped building except for the current Fiction Room and the front entrance lobby. The designs also include demolishing the entire 1993 brick addition of 18,800 feet, replacing that square footage and adding 17,000 additional sq. ft. resulting in a total of approximately 35,000 sq. ft. of new construction.
It was noted that the original grant application did not include any requests for state Green Library Initiative monies (potentially as much as $450,000 for energy sustainability efforts). This means that any energy saving mechanisms in the re-design would not be funded by the state and funding would need to come from other sources. (The original design is not LEED certified at any level.) The MBLC requires that the total square footage of the possible $35.8 million project must remain at 65,000 sq. ft. as determined by the “building program,” the total number of square feet needed for each specific library service.
