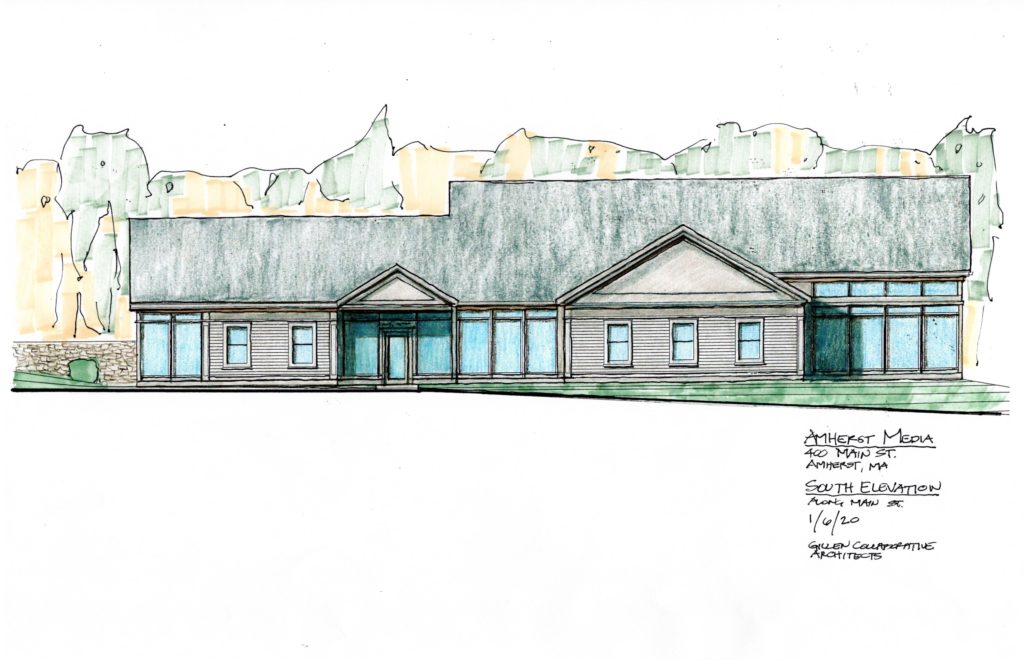AMHERST MEDIA GETS CERTIFICATE OF APPROPRIATENESS FROM LOCAL HISTORIC DISTRICT COMMISSION

Architect's rendering of proposed new Amherst Media building at Main Street and Gray. South Elevation. (Prior to final required changes). Photo: amherstma.gov
The Local Historic District Commission (LHDC), at a continued public hearing on January 27, voted 5-0 (view video here) to grant Amherst Media a Certificate of Appropriateness with conditions for a proposed new building at the corner of Main and Gray streets. Amherst Media can now progress to the Planning Board for Site Plan Review with designs that satisfy the criteria under sections 8.1 and 8.2 of the Amherst Local Historic District Bylaw as appropriate for the Emily Dickinson Historic District.
Amherst Media applied last March for a Certificate of Appropriateness for a “Dutch Colonial gambrel barn-like” structure on the western of the two lots bought from Jerry Guidera. Given the negative comments for both the design and the location, which blocked the view of the historic Hills mansions, the LHDC voted 5-0 to deny the certificate with suggestions for Amherst Media to resubmit. They did so in August with a new concept by a different architect. These plans were revised and refined multiple times over the ensuing months to reach the now-approved one-story New England vernacular style (with some Greek revival references) based on the architecture of nearby houses on Gray Street. Also, the structure was moved east, to the corner of Gray Street, leaving the parcel in front of the Henry Hills House for groundwater containment.
This was a very challenging project for the LHDC because the new commercial building needed to fit in with three different streetscapes: the vernacular houses on Gray Street, the William Fenno Pratt-designed mansions on the north side of Main Street, and the one-story brick commercial block on the south side of Main Street.
While the LHDC acknowledged that the designs could still be further refined, Chair Jennifer Taub cautioned the Board not to let the perfect be the enemy of the good, whereupon the Board unanimously approved the Certificate of Appropriateness with fourteen conditions. As well as requiring that all changes to the submitted and approved plans be reviewed, Amherst Media must provide material samples, manufacturer’s specifications for approval of all architectural features (not limited to windows, doors, railings, lighting, signs, HVAC equipment, exhaust hoods, and vents). Approval was also contingent on the western lot remaining undeveloped, the construction of retaining walls of dry laid stone, and the inclusion of a permanent evergreen screen of the parking lot.
Editor’s Note: the writer is a legal abutter to the Amherst Media parcel.
