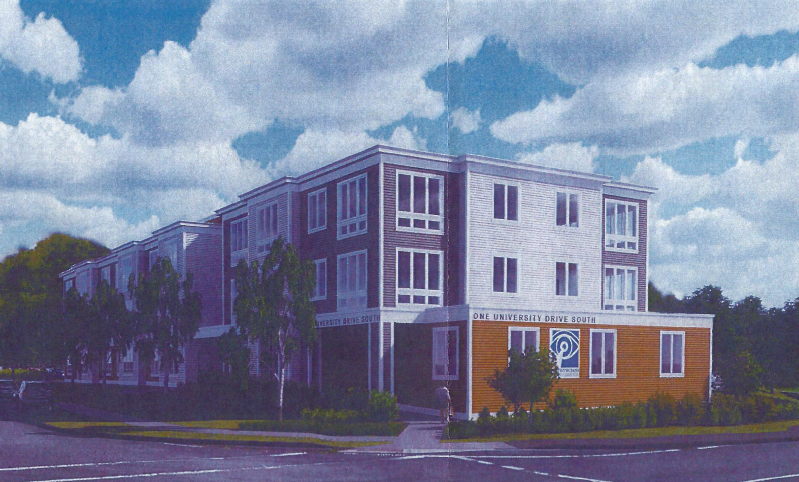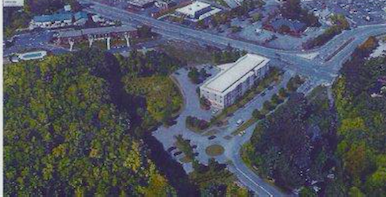ZBA CONTINUES TO SEEK MODIFICATIONS FOR UNIVERSITY DRIVE SOUTH DEVELOPMENT

Architects rendition of proposed mixed use project - University Drive South.
REPORT: ZONING BOARD OF APPEALS MEETING (2/20/20)
Present: Joan O’Meara, Steve Judge, Tammy Parks (Associate Member), Thomas Simpson, and Mark Parent (Chair).
At a continuation of its January 23 meeting the Board considered two items:
- Thomas Mitchell’s request to remove Condition #3 (Permit expires on change of ownership) with a new condition that a new owner submit a Management Plan for ZBA review and approval at a public meeting, for a property at 44 Belchertown Road. The Board continued this hearing again until all building and fire code violations found on inspection are remediated.
- University Drive South, LLC (Principals: Curtis Shumway and Barry Roberts). The Board took testimony from the appellant’s attorney and planned to continue the hearing at their March meeting.
University Drive South requires a Special Permit to allow an extension/alteration/change of a pre-existing, non-conforming residential use to a different residential use. The application requested 72 residential units (with 9 affordable) in a four-story building with a medical office on the first floor. The proposed project would demolish a sixty year old, continuously-occupied single family ranch house on the southwest corner of University Drive and Route 9 and replace it with a multi-story, 13,000 square foot mixed use building in the Professional Research Park (PRP) zone if a permit is granted.
While the project combines several parcels, the site is still constrained. The building site is surrounded by wetlands and abuts Hawkins Meadow Apartments to the west and a single family housing neighborhood and veterinary practice to the east. The South side of Route 9 (more westerly) has been developed for multi-family housing with the new Aspen project and the existing Windfields and Greenleaves senior housing with affordable rental units.

There are multiple zoning issues raised by this application. No residential uses are allowed in the Professional Research Park zoning district and likewise businesses open to the public are a prohibited use (although Medical Office was added later as an amendment by Town Meeting). However Section 3.325 (see notes below) unambiguously prohibits Mixed Use in PRP zones while Medical Offices are an allowed use by Special Permit. Medical Group Practice (more than 8 professionals on site) is not allowed.
The proposed tenant is an ophthalmologist’s office with attendant optician and optometrist. The developers propose that a 13,100 four-story mixed use building is no more detrimental to the neighborhood than the existing 1700 square foot single family ranch house, a required finding under Section 9.22. The petitioners are asking for a reduction in the parking requirement from two cars per unit plus commercial parking, for a total of 51 spaces and a modification of the allowed building height and number of stories.
After listening to comments from the Board and abutters, the petitioners brought significant modifications to the February continuation of the hearing. Construction was moved to the north east out of the 25 foot wetlands buffer. A story was removed reducing the height to 35 feet (although neighboring Hawkins Meadow is only two-stories high) and the number of residential units was reduced to 45 one-bedroom and studio units—five affordable in perpetuity.
The developers agree to improve the intersection of Snell Street and the never-completed southern end of University with a boulevard roadway and roundabout to control traffic on this heavily used “by-pass” route to South Amherst from the west. Additional overflow screened parking spaces are planned south of the rotary and another eight in the public way if approved by the Town Council. Trash and recycling collection has been placed inside the building, heights of light poles throughout the parking area were reduced and evergreen screening enhanced. Bollard lights are proposed for the new sidewalk on University Drive for pedestrian safety.
Two former regular members of the Zoning Board commented. One, an abutter to the project, was concerned about the impact of the reduced radius proposed for Snell Street on traffic back-up to the Route 9 intersection. The Second speaker suggested that rather than grant so many waivers to allow this project, that the zoning of the parcel be changed to one that allows this development similar to that of the permitted projects to its west. Better to change the zoning, they suggested, than to set another precedent of granting exceptions to the zoning bylaw.
At the next continuation of the hearing the Board will take testimony about the justification of reducing the required parking, the drainage plan, and the considerable amount of required fill. The petitioners will also meet with the Conservation Commission for the Order of Conditions that will affect the approved site plan.
Zoning Bylaw Notes
10.30 Purpose
Special Permits are intended to provide detailed review of certain Uses and Structures which may have substantial impact upon traffic, utility systems and the character of the Town, among other things. The Special Permit review process is intended to insure a harmonious relationship between proposed development and its surroundings and insure that proposals are consistent with the purpose and intent of this Bylaw. [Special Permits are discretionary for projects NOT allowed by right and subject to Specific Findings under Section 10.38 that limit impact on abutters.=
2.03 PRP Professional and Research Park
The purpose of the PRP District is to provide an open and attractive environment for office, research and low intensity industrial activities. The standards and regulations are intended to limit development to those activities that are non-commercial in nature and that operate in a clean and quiet manner.
12.333 Medical Office
A medical, dental or psychiatric practice offering medical or dental services on an outpatient basis and including a total of no more than the full time equivalent of three (3) principal health care providers and two (2) other medical or dental professionals, exclusive of administrative of clerical staff, providing services on the premises. A medical or dental office may also contain associated-in house ancillary services such as in-house diagnostic testing facilities, medical counseling services and similar services.
