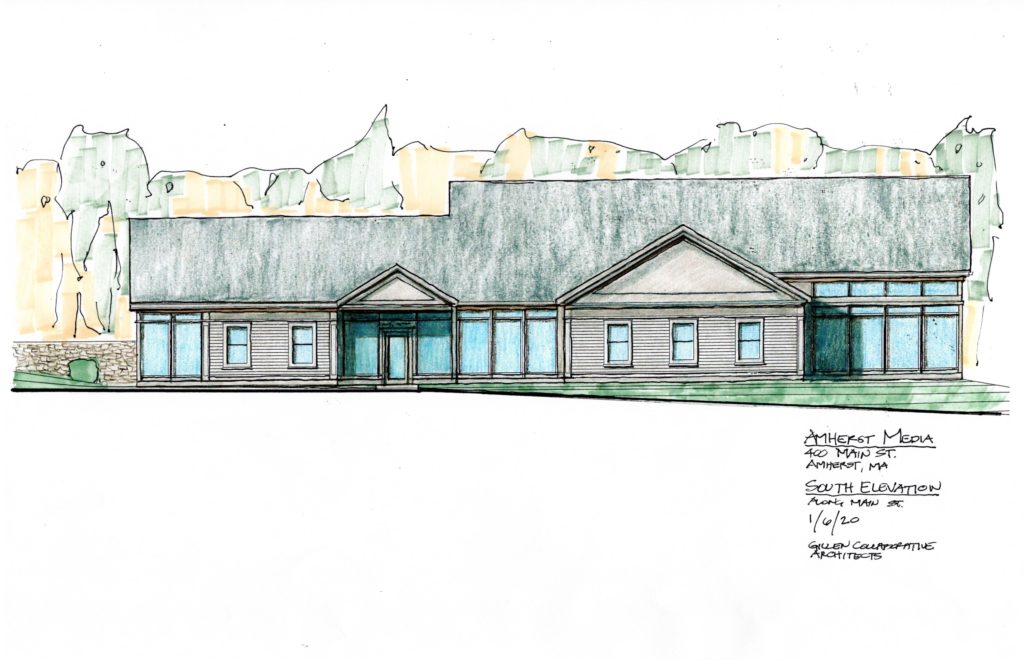PIONEER VALLEY PLANNING COMMISSION SUPPORTS PROPOSED AMHERST MEDIA BUILDING

Architect's rendering of proposed new Amherst Media building at Main Street and Gray. South Elevation. (Prior to final required changes). Photo: amherstma.gov
After the Local Historical Commission granted Amherst Media a Certificate of Appropriateness to construct a new headquarters on Main and Gray Street, abutters and the lawyer, Felicity Hardee of Harm’s Way LLC filed an appeal with the Pioneer Valley Planning Commission (PVPC). On April 8, Amherst Media received word from Shannon Walsh, PVPC Historic Preservation Planner, that the appeal was rejected.
The abutters charged that the proposed building was inappropriate in scale and proportion to the parcel and the buildings and structures in the vicinity. It also was alleged to destroy the view of the Dickinson homestead from Main and Gray Street and of the Leonard Hills and Henry Hills houses.
In her letter rejecting the appeal,Walsh pointed out that the parcel in question was once part of the Henry Hills property on Gray Street. But it was subdivided in 2006, and three historic houses were moved to three lots in 2008 to prevent them from being destroyed. This, Walsh stated, diminished the integrity of the property. Amherst Media purchased the property in 2013, the same year it was rezoned from R-G (General residence) to B-N (neighborhood business), permitting the proposed use.
Walsh noted that the Dickinson homestead is located a block to the west of the property and is uphill on the same side of the street, so its view would not be obstructed. The two Hills properties are also located uphill at a distance from Main Street. She also pointed out that the design modifications made by Gillen and Associates fit well with the neighborhood, being modern but incorporating some of the architectural elements of the surrounding buildings. The proposed one and a half story building is not overly tall for the neighborhood and a brick wall will help conceal the eight parking spaces from view from Main Street and Gray Street.
In making her ruling, Walsh reviewed the relevant application, consulted with the Massachusetts Cultural Resource Information System, and viewed the video of the January 27 Local Historical Commission. She stated that Hardee did not raise any of the above objections at that time. The commission did place 14 conditions on the certificate. Amherst Media will now take the project to the Planning Board for approval.

So the designer is no longer a Connecticut firm? That is a step up. And can we assume that the project is no longer a timber framed building? That would be frugal taxpayers preference. But a low rise, shallow pitch building at the base of the most historical district? Not so appealing. Particularly after four of the closest buildings were moved from other Amherst locations at considerable trouble. Three of them by the fellow who sold Amherst Media the lot.