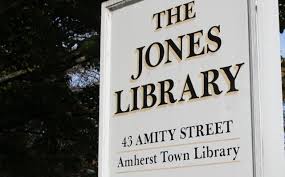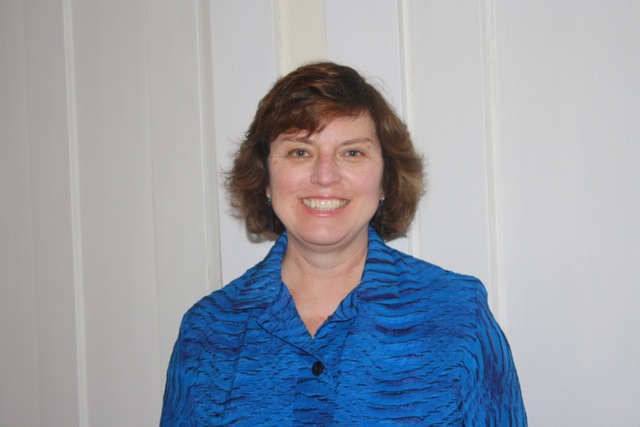OPINION: JONES LIBRARY PROJECT ARCHITECTS PRESENT PRICE TAG FOR GREEN FEATURES

Photo: flckr.com. Creative Commons
REFLECTIONS ON THE JOINT MEETING OF THE JONES FEASIBILITY/DESIGN AND SUSTAINABILITY COMMITTEES ON 7/2/20.

Overview Of The Meeting
Feingold Alexander Architects (FAA) presented the findings of a $57,050 consultancy report on possible sustainability features and their costs for the proposed Jones Library demolition/expansion project to a joint meeting of the Feasibility/Design and Sustainability committees on Thursday, July 2, 2020.
Jim Alexander, head architect, presented the 132-page document with two other representatives of the firm. The evaluation of features was based upon the basic schematics of the project re-design presented in February.
The first four pages are a summary of the report , which includes explanations of energy use, low embodied carbon materials, and whole-building life-cycle assessments.
Additional energy conservation measures will cost up to $3,614,515. An alternative hybrid timber structural system will be an extra $365,926. No decisions about implementing such features for the redesign were made at this meeting, and there was no discussion of how such additional costs would be funded. Clearly there is much data to be analyzed and value judgements to be considered.
The first design plan (2016-17) did not qualify for LEED certification at even a minimal level. Because the Jones Library failed to apply for a Green Library Initiative grant of $450,000 in their MBLC (Massachusetts Board of Library Commissioners) application, it cannot apply for it now even though the library must be redesigned.
However, the Town of Amherst has developed climate action goals through the Net Zero Energy Bylaw and the newly formed Town Council Energy and Climate Action Committee, so Jones Trustee Alex Lefebvre has spearheaded the formation of the Jones Sustainability Committee, which met for the first time last October to look at what features might be considered.
Members include Chair Lee Jennings (UMass professor in Landscape Architecture & Regional Planning), Sara Draper (Hampshire College Director of Educational Programs and Outreach for the R.W. Kern Center), Todd Holland (Senior Engineer at Tighe and Bond), and Chris Riddle (retired co-founder of Kuhn Riddle Architects).
This committee developed the parameters of the consultancy contract with FAA. One key question requested but not answered in the report concerned the demolition of the entire 1993 addition (17,800 sq. ft., which is the equivalent to about eight average American homes). Riddle stated that this is a “hot button item” and the public wants to know “what will we [the Town] get from destroying a perfectly good building?” Board President Austin Sarat retorted, “We [the Library] can’t give that impression. The building is not perfect.”
The re-use of the 1993 addition was dismissed by the Trustees early in the initial planning process once Library Director Sharon Sharry reported that the atrium leaked and there were poor sight lines. There was no study concerning ways to solve these problems other than by demolition.
The Trustees need to explain to the public why 17,800 sq. ft. will be destroyed and then re-built. Internationally recognized architect, preservation specialist, and sustainability advocate Carl Elefante asserts, “The greenest building is the one that’s already built.”
Alexander stated that the original cost estimate ($35.8 million) has not changed if construction begins in mid-2021. He did not seem to know that the Jones has asked for a one-year delay in receiving the grant, possibly in FY 2022. The Library will have up to a year to get funding from the Town, so construction will not begin for years and existing cost estimates could increase.
The Devil Is In The Details
1) Energy Use Intensity and Net Zero
The proposed redesign systems will be all-electric with no natural gas. Currently the library uses natural gas in the heating boilers and hot water heaters. Solar panels on the limited roof space would only save 2 percent of energy usage.
Net-Zero Energy could only be achieved through purchasing off-site renewable energy. No estimates for this scenario were provided.
FAA stated the Energy Use Intensity (EUI) of the plan will be 34.4. EUI is defined as the measurement of a building’s annual energy consumption relative to its gross square-footage. The current building has an EUI of 73.2 which is in line with the median site EUI for library buildings nationally.
FAA also offered an Energy Conservation Measure (ECM) chart for added methods that could reduce the EUI of the building to 24.4 if all eleven (11) measures were implemented at a total cost of $3,614,515.
There was an extended conversation about the possibility of on-site renewable source options such as geothermal well system, which would consist of 30 tubes being excavated under the entire back garden space to the CVS parking lot. Alexander stated that although this would save about $7,700 yearly, it would be a 148-year payback. This was surprising to all.
Interestingly, Alexander did not discuss the payback for other measures. Using his formula, triple pane window would be a 393-year payback, and high-performance glazing for said windows would be a 14,412-year payback. Lighting controls would be a seven (7) -year payback. How payback issues will be evaluated by the Jones is unknown at this time.
2) Low Embodied Carbon Materials
The current re-design uses a conventional steel framed structural system. The sustainability committee wanted to know the costs of an alternative heavy timber hybrid system. This would result in a cost increase of $365,926.
3) Whole-building Life-cycle Assessment
The chart entitled “Existing vs. Proposed Carbon Use Over 60 Years” provoked many questions from members of the Sustainability Committee. The chart compares the Total Existing Operational usage in the current building with the Total Proposed Embodied and Operational carbon in the proposed new building. This bar graph does not compare the same parameters.
Draper and others wanted a comparison which included embodied carbon for the existing building. Embodied carbon can be defined as the carbon footprint of a material like brick, stone, or glass. It is a measure of the amount of greenhouse gases which are released throughout the supply chain of a material and is often measured from origin to factory to building site.
In addition, Jennings wanted to know if FAA can do a calculation of the cost of demolition of the 1993 addition and the implications for landfill. Alexander said that this would be difficult because no one knows exactly what materials are in that part of the building and different materials, such as asbestos, would cost more to remove.
4) Implications of COVID on the Design
Sarat asked about what Alexander was thinking of the impact of COVID-19 on the library design. Alexander answered briefly that one needs space flexibility and that the library we are planning “might be OK, but that we may lose capacity.”
5) Next Steps
After the Sustainability Committee receives answers to their additional questions from FAA, they will meet and give the Feasibility/Design Committee priorities to consider but will not be asked to make monetary choices. That latter committee will then make financial recommendations to the entire Board of Trustees for a final vote.
Terry S. Johnson is a retired Amherst teacher, blossoming poet, and a lifelong student of art, architecture, history, and languages.
.

Thank you, Terry, for this lucid report. The Town is paying a high price for the Library Trustees’ initial failure to have their architects incorporate energy-saving features into the design of this initially $49 million (with interest) demolition/expansion project.
The glass Atrium roof must be re-engineered and replaced in any event. Caulking the leaks is both costly and futile: its drainage pipes have always been too small. Also, the exterior of the glass must be whitewashed(!) each summer. This low-tech intervention is essential to reduce the heat load on the air conditioning system, and the discomfort for staff and patrons who are in the Atrium area.
As a former Trustee, I question the architects’ estimate of a 148-year payback for a geothermal well heating and cooling system. Was this for the 65,000 square foot building that the proposed project would produce? If so, another such estimate, for a system for the existing 51,000 square foot Library is in order.
As compared with the cost of a new fossil-fuel- burning HVAC, an estimate that the Library Trustees obtained in 2010 for installation of a geothermal well system for the existing Library would have saved nearly $1 million in capital costs. That’s even without the likely subsequent savings on fuel. In the decade since, has the technology gone backward? Unlikely.