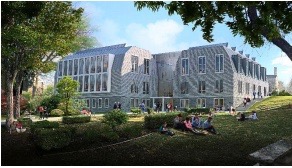Fact Check: This Week at the Jones Library, September 13-19

Architects rendering of the proposed renovated Jones Library. Finegold Alexander Architects. Photo: Jones Library
Videri Quam Esse
(To Seem To Be Rather Than To Be)
The Jones Library weekly email newsletter continues its column about the proposed library demolition/expansion project. Residents can sign up for this newsletter by following the link https://www.joneslibrary.org/list.aspx and going to “News Flash – Jones Library News.”
I will fact check this column for The Indy. Statements from The Jones are quoted from their newsletter below in italics.
Jones Building Project Update
Part I: Inside the Jones Library: Episode II: the Building Project https://vimeo.com/424043882
“The purpose of this tour is to acquaint yourselves with this amazing building, what it needs, and give you some sense of its limitations… From the beginning, the Jones was not just a place to borrow books; it was intended to be the center of the community… The Jones originally featured a 260-seat theater. The theater is still there; you have seen it, but you haven’t noticed it.” ~ Kent Faerber
Kent Faerber, Co-Chair of the Capital Campaign under the umbrella of the Friends of the Jones Library System, continues the January 2020 tour.
Faerber provides a short summary of how the Jones Library originated as well as a brief introduction to the proposed demolition/expansion project. The original plan was for a 110,000 sq. ft. five story building. The proposed size is now 65,000 sq. ft. The current square footage is 48,000, already a large library for a town our size (see below).
At no time does Faerber state that the proposed expansion will include demolition of the entire 1993 addition of 17,800 sq. ft. which is 40 percent of the current facility. The Trustees have not undertaken a professional study of how the space could be kept and revitalized.
Faerber emphasizes three issues:
1) First, that the library needs to be more welcoming, and that it is now difficult to find rooms, and that it is full of “rabbit warrens.”
THIS HAS BEEN the public relations/marketing approach for years — the astonishing claim that the library is dark, dreary, and dangerous.
2) Second, Faerber asserts that our library space needs to be more flexible and that we cannot use many of the current rooms for any purposes other than their current usage.
This is MISLEADING. The Jones Trustees have never hired a space planner to look at how the current space could be used more efficiently. The recent Kuhn-Riddle Accessibility Review only examined the library as it is currently arranged. A reorganization and renovation within the existing footprint could solve many of the library’s challenges.
Here is one possibility. This video clip was recorded in the third floor Goodwin Room, a room that is locked and unused except for Library staff meetings and, very occasionally, for special events. It is an 858 sq. ft. room, almost as large as the main Children’s Room (the Children’s Room is located to the left as you enter the front lobby).
The third floor also contains five small rooms, originally used as writers’ and artists’ studios. Each room is between 122 and 230 sq. ft. The third floor could be an ideal ESL space, with smaller rooms used for tutoring.
(3) That the library will be preserved “as much as possible.”
THIS IS MISLEADING. The most recent schematics show that only part of the current Children’s Room, the current Fiction Room, and the third-floor Goodwin Room will remain unchanged. The rest of the 1928 historic library will actually be unrecognizable, with woodworking, staircases, and most fireplaces removed, and with most of the walls rearranged.
Part II: Library Chats: August 20, 2020
“There are so many things you don’t realize are barriers to library service until you remove them. And you don’t even know they are barriers because those patrons are not coming to your library. You don’t know who isn’t coming to your library until you build them a building they can access. Then you start to realize that these people had been kept out of their library for years, decades, generations, because they didn’t have a facility they could use equally.” ~ Joe Rodio, Director, South Hadley Public Library
It is MISLEADING to compare the Jones Library and its proposed demolition/expansion with the former and the new South Hadley Public libraries for many reasons.
The Jones Library’s 1993 addition is handicapped accessible based upon the codes at the time of construction. The recent Kuhn-Riddle report (linked above) shows how the current Jones could be brought up to current accessibility regulations, including the 1928 original L-shaped section. Because this section is on the State and National Registers of Historic Places, the Trustees could apply for a waiver in any future library construction. Reaching handicapped accessibility does not require new construction.
I note also that the former South Hadley library building was only 8,000 sq. ft. and did not have space for programming. The current Jones Library is 48,000 sq. ft. and provides space for over 4,400 meetings for both staff and the community each year.
You can see from the data below that the Jones has much more space for its population than South Hadley. Amherst’s normalized population and South Hadley’s population are similar.
The Trustees have not made a strong case supporting why the Jones must be expanded and, in the process, demolish the entire 1993 addition.
City, Town | CensusPopulation | Original/ FinalSquare Footage | MBLCGrant | Total Costw/o Debt |
| South Hadley | 17,806 | 8,000/ 23,000 | $4.8 million | $7.8 million |
| Amherst [Jones Library | 37,819 51,000 users18,593 normalized users] | 48,000/ 65,000 | $13.8 million | $35.8million |



1 thought on “Fact Check: This Week at the Jones Library, September 13-19”