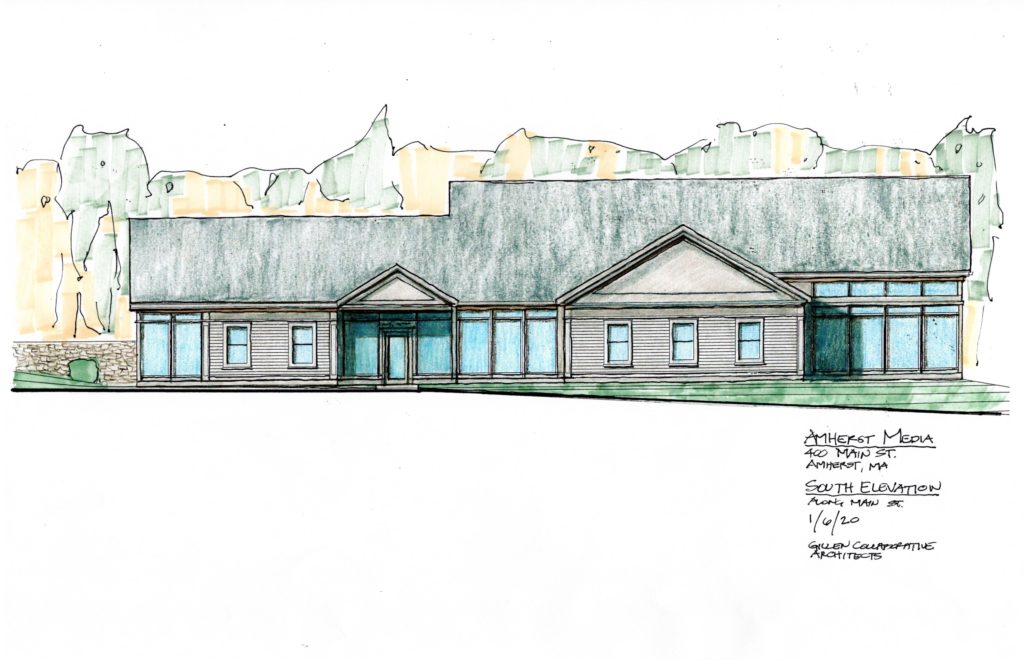Amherst Media A Step Closer to Getting a New Home

Architect's rendering of proposed new Amherst Media building at Main Street and Gray. South Elevation. (Prior to final required changes). Photo: amherstma.gov
Report on the Meeting of the Zoning Board of Appeals (10/1/20)
The meeting was held as a Zoom webinar and was recorded.
Participants
Voting Members: Steven Judge (Chair), Tammy Parks, Dillon Maxfield, Keith Langsdale. Associate member: Craig Meadows. Staff: Maureen Pollock (Planner), Rob Morra ( Zoning Enforcement Office/Building Inspector)
Amherst Media
Amherst Media is another step closer to getting its new home on the corner of Main and Gray Streets. The abutters, Harmsway, LLC, had appealed the decision of Building Inspector Rob Morra regarding the appropriate front setback in the approved Site Plan Review, but withdrew the appeal prior to this meeting.
Two Conversion Applications
Consideration of two applications for conversion of single-family homes to provide additional housing units filled the remainder of the meeting. The first was to convert an existing 916 sq. ft. detached garage to a three-bedroom apartment at 275 East Pleasant Street. According to the Town records, the existing 753 sq. ft. one-family detached dwelling was built in 1900, and the garage was built prior to 1964. The lot and structures are pre-existing and non-conforming. The property owner/applicant, Pioneer Property Service LLC, purchased the property in 2019 and currently rents out the one-family house. The existing house is not owner-occupied and the proposed additional unit would not be owner-occupied either, so, under the current Zoning Bylaw, a resident manager for the property is needed.
The Zoning Bylaw allows the conversion of an existing residential or non-residential space that is in or attached to an existing residence that is 10 or more years old, or a detached structure constructed prior to 1964, located on a lot where there is at least one dwelling unit. The property is at 275 East Pleasant Street, zoned R-N (Residential Neighborhood). The required basic minimum lot area in the R-N district is 20,000 square feet with 6,000 more square feet for each additional unit.
The lot area of this parcel is less than 16,000 square feet, but the house was built before the Zoning Bylaw was adopted, so the property is considered a pre-existing, nonconforming lot. The house and garage are also pre-existing nonconforming structures because the front setback of the garage and the side setback of the house are too small. The Board can modify the dimensional requirements once to allow a conversion and add one additional unit if and only if it finds that the modification would not be substantially more detrimental to the neighborhood than the existing house.
Letters and comments from abutters pointed out that the proposed bedrooms are only 80 sq. ft., which is smaller than the proposed bathroom, and that six bedrooms (the one-family house has three bedrooms) is too dense for this parcel. Parking for six cars on an asphalt surface is proposed on the south side of the garage, with the current parking area on Strong Street to be grassed in. Neighbors were concerned about water flow and drainage from the driveway, as the underground flow of water from north to south already causes wet basements in the neighborhood. The lot gently slopes from north to south. There is no planting plan and the neighbors allege that the existing plantings are not sufficient to shield them from the noise or headlights from cars. They also point out the need for safety precautions like signage, mirrors, and a prohibition of backing out of the driveway due to the proximity of Wildwood School with children walking to and from school and the high traffic volume on East Pleasant Street.
The Board voted to continue the hearing to the first available slot, November 12.
The second application was for an owner-occupied supplemental detached dwelling as an accessory to a one-family detached dwelling built in 1971 at 1325 South East St. in the Outlying Residence Zone. The architectural plans were prepared by a registered architect (Chao Designs) and landscape plans by Wellnesscapes Design. (Sharon Waldman replaced Craig Meadows on the panel for this hearing.) Greg Stutsman, the owner, wishes to build an 800 sq. ft. dwelling for himself on the western side of the parcel. It will be connected by a deck to a two-car garage; the driveway will exit on Mt. Pollux Drive. There will be a large deck, and two wall sconces at the front door. The site will be planted with flowers, trees, and shrubs, and drainage from the eaves will be directed to a rain garden to the east. A high fence will be constructed on the western lot line. Complete engineering tests have been conducted and plans for drainage and cut and fill were provided. This building cannot be sold apart from the principal dwelling unit, and one of the two dwellings must always be owner-occupied. With these conditions, the Special Permit was granted.

1 thought on “Amherst Media A Step Closer to Getting a New Home”