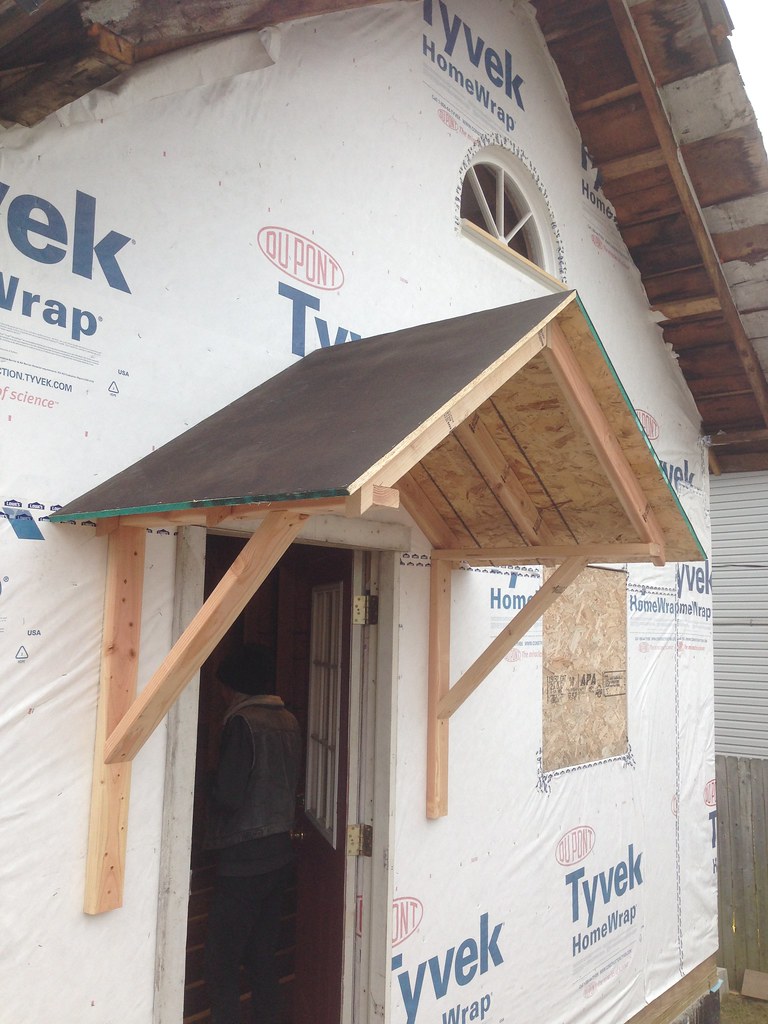Report on the Meeting of the Design Review Board (10/5/20)

Photo: flckr.com
The meeting was held as a Zoom webinar and was recorded.
Participating
Catherine Porter (Chair), Erika Zekos, Lindsay Schnarr.
Absent: Jan Marquardt (Historical Commission Representative)
A replacement for the Planning Board’s former representative Michael Birtwistle has been nominated and is awaiting confirmation by the Town Council. .
Background
The Design Review Board (DRB) and its accompanying zoning regulations were created in October 1983 by act of Town Meeting “… to preserve and enhance the Town’s cultural, economic and historical resources by providing for a detailed review of all changes in land use, the appearance of structures and the appearance of sites which may affect these resources.”
Citizen discomfort with the aesthetics of the then-new Amherst Savings Bank (current Bank of America) propelled the creation of this Board and its regulations, which can be found here: https://www.amherstma.gov/743/About-the-Design-Review-Board
The Board consists of five members, including one appointed by the Planning Board and one by the Historical Commission; two must be design professionals; one must be a business owner or proprietor in the center of Amherst.
Its purview is exterior changes that require a building permit in the business districts and exterior changes within 150 feet of the Town Commons. One of its charges is to “Prevent alterations that are incompatible with the existing environment or that are of inferior quality or appearance” because conservation of buildings and groups of buildings that have historical or aesthetic significance will enhance the social and economic viability of the Town. It was intended that the design standards would be used by other Town Boards for areas of Amherst that are not directly under the jurisdiction of the DRB.
Although the DRB provides design advice and recommendations to the permitting authority, it has little or no legal clout.
Neither the Zoning Board of Appeals nor the Planning Board has adhered to Design Review Standards for the last five years when it has awarded builders with Special Permits or waivers related to Site Plan Reviews.
Applications
Two applications were addressed at the October meeting. Stackers Bar wishes to replace and enlarge a dilapidated 20-year-old patio area in the rear for outside service. The area will be expanded to the full width of the rear yard with new pavement that will extend through the alley to the north. Nine tables compliant with COVID-19 regulations or 12 regularly spaced tables will replace the two that fit on the existing patio. New plantings, new vinyl fencing, a vinyl gate to the alley, new landscaping, and new lighting will be installed.
The Design Review Board recommended that the trash barrels in the alley be hidden with the vinyl fencing. The approved location for trash in the original special permit was lost to the Judie’s restaurant addition.
The second application was for a black hexagonal sign for Powerhouse Nutrition, a purveyor of natural smoothies and teas, at the former Bart’s Ice Cream location. There was much discussion with the help of Google street views, of the best place for signage that can be easily seen by passing pedestrians. The plan is for the sign to appear on the northeast corner above a door that is not being used for entrance or exit. The Board advised that some writing be put on the large window because the high location is most visible to cars traveling from the north. The owner plans to keep the Bart’s Ice Cream cone on the front door as a lasting memorial to the business that was there for many years.
