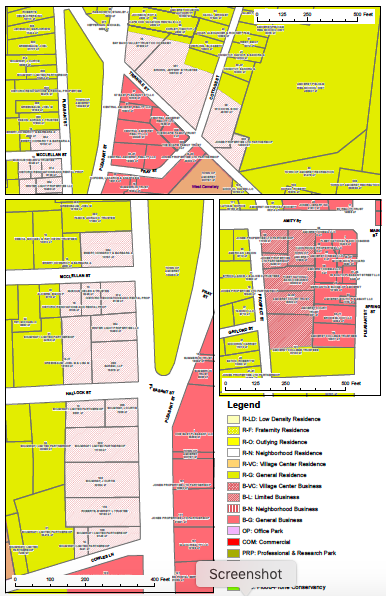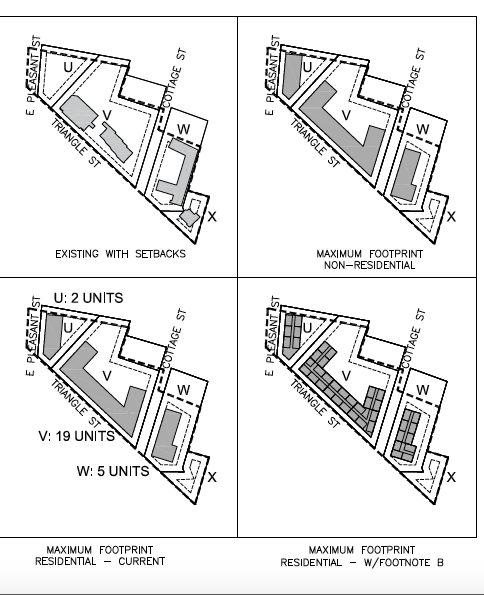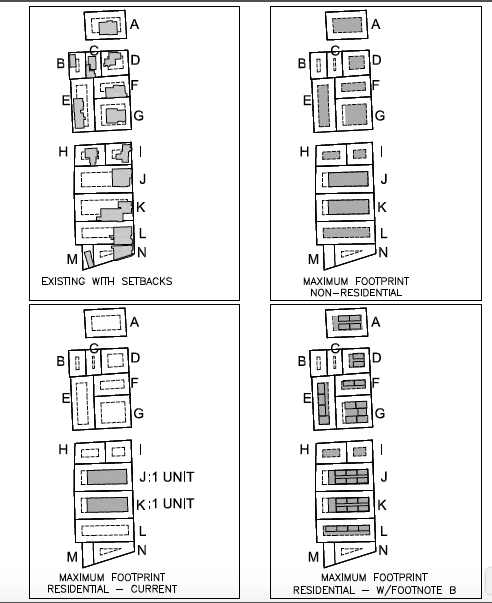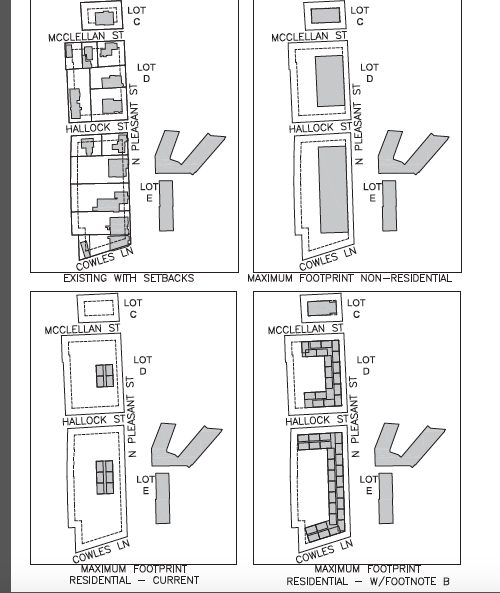Zoning Subcommittee Studies Proposed Zoning Changes For Downtown

B-L zone in Amherst. Photo: Pam Rooney
Report On The Meeting Of The Zoning Subcommittee (1/19/21)
The meeting was held as a Zoom webinar and was recorded.
Participating: Committee Members: Maria Chau (Chair), Thom Long, Janet McGowan, Andrew MacDougall, and Doug Marshall. Staff: Town Planners Chris Brestrup and Ben Breger, Building Commissioner Rob Morra. Residents: Councilor Cathy Schoen (District 1), Councilor Dorothy Pam (District 3), Hilda Greenbaum, and Pam Rooney
Zoning Priorities Work Plan
Brestrup met with Town Manager Paul Bockelman earlier in the day to develop a week by week spreadsheet to accomplish the zoning changes approved by the Town Council on January 4 .
The first topic is to add the limited business (B-L) zone to footnote b. Brestrup will present the spreadsheet to the Planning Board on January 20 and communicate regularly with the Community Resources Committee and the Planning Board. The Planning Department will also be working on recodification of the Zoning Bylaw to eliminate inconsistencies and make it easier to use.
Morra noted that this was a big ask for the timeframe, but felt dealing with the B-L was a priority. McGowan pointed out that many of the proposed changes influence others, so she is wary of dealing with each issue in isolation. Brestrup said she envisions the group circling back in order to examine how topics impact each other. The Planning Department will write the actual new bylaws, and the Town Manager will communicate it to the Council. No reports will be written until after a Public Hearing.
Zoning Changes for the B-L District
Although there are sections of the B-L on University Drive and near the railroad tracks on Main Street, the Zoning Subcommittee (ZSC) dealt only with the areas around downtown. The existing houses along the western edge of Kendrick Park, are noncompliant with current zoning setbacks, having been constructed before the bylaw was written. Only one lot could support a new residential unit without changing the current zoning, although commercial use would be allowed. A similar situation exists in the B-L districts along Triangle Street and on Prospect Street, south of Amity.
In order to model the effects of the proposed change, Marshall and Chao used a lot map provided by MacDougall. They modeled the three-story buildings allowed in the zone, mostly with 1,000 square foot apartments. Chao found it difficult to fit apartments that size under current zoning, so she used 800 square foot units, which she felt was more indicative of the size of new units now being constructed



The results of adding the B-L district to footnote b were startling. Current zoning requires 20,000 square feet of lot area for the first dwelling unit and 4,000 square feet for each additional unit, with a maximum of 35 percent lot coverage. Footnote b eliminates the additional lot size for each additional unit and would also eliminate the basic lot size in mixed use or commercial buildings.
Along Triangle Street, where there are two buildable lots, the maximum number of dwelling units allowed would increase from 26 to 120.
Along North Pleasant Street between Cowles Lane and McClellan Street, most lots are too small to build apartment buildings even under footnote b unless some of them are combined. But if some were combined (and some are currently owned by the same entity) on each block, the maximum number of allowable units would be 120, an increase of 90 units.
The block of Prospect Street south of Amity to Sellen is mostly owned by People’s Bank and Amherst College, so might not be as likely to be development.
Marshall said that “no architect” would design a monolithic building with the maximum units as depicted in his schemes, but that new buildings would probably be broken up and setbacks created. He pointed out that the total number of units allowed does not take into account hallways, elevator shafts, and common space; however, the diagrams show the maximum allowed. He asked whether the number of units is more important than the size and scale of buildings — and how well a building is designed and how well it is maintained — although the number of units does give an idea of how much parking would be needed.
This area of the B-L is in the municipal parking zone, so developers would not be required to provide any parking for residents.
Adding footnote b would definitely give the downtown a more urban feel. McGowan noted the big changes adding B-L to footnote b would bring. She said it is important to study the impacts of the proposed change, especially on nearby neighborhoods.
As an alternative, she proposed shrinking the required lot size dimensions to less than 20,000 square feet for the first unit and 4,000 for each additional unit as a way to allow more residential units to be constructed while still putting some limits on building.
Former Planning Board member Pam Rooney looked at changing the requirements for building in the B-L district to those similar to the Business Village Center (B-VC) or Business Neighborhood (B-N), as near the new Amherst Media. This would change the minimum lot size for the first unit to 12,000 or 15,000 square feet and to 2,500 or 1,500 square feet for each additional unit. Brestrup said she would be reluctant to use B-VC since this was not a Village Center, but found the B-N rezoning intriguing.
Schoen asked if the B-L district could be removed from the municipal parking zone and if sidewalks would be required. She also expressed concern about all the local businesses which would be displaced by large buildings. Those displaced by the buildings of One East Pleasant have not returned.
These topics will be further discussed at next week’s ZSC meeting, which will take place on Tuesday, January 26 at 5 PM.

1 thought on “Zoning Subcommittee Studies Proposed Zoning Changes For Downtown”