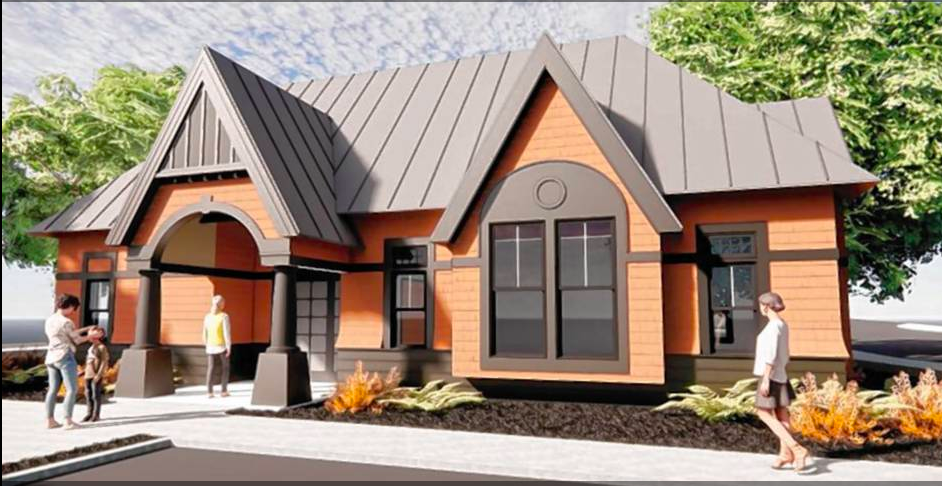Community Chat With Architects For The North Amherst Library Addition

Architects rendering of a proposed addition to the North Amherst Library. A project to repair walls prior to renovation drew several public speakers at the CPAC public hearing on 11/12/20 Photo: amherstma.gov
At the February 18 Community Chat, (view here) Chris Farley and Curtis Roberts of Kuhn Riddle Architects presented preliminary plans for and fielded questions about the planned addition to the North Amherst Library. The library, built in 1893 currently has no public restroom, and is not fully accessible.
Superintendent of Public Works, Gilford Mooring said that Town Meeting allocated $50,000 in 2017 for a design study of the library. In 2018, the Friends of the North Amherst Library requested $45,000 of Community Preservation Act historical preservation funds to begin raising money for a single unisex bathroom and an elevator. However, an anonymous donor has now come forward to fund a more ambitious expansion of the library to include an accessible addition with two bathrooms, a small community meeting room, and a wheelchair lift. Kuhn Riddle Architects created a new design which they presented at this forum.
Roberts and Farley showed the proposed new exterior created to blend with the existing historic structure. The main entrance to the library would be moved to the new addition where there would be a small parking lot. The community room is meant to hold about 40 people after the pandemic. Since the new addition, which is on the north side of the existing library, will be a half story lower than the current library, there would be four steps up to the main floor and also a wheelchair lift.
Residents in attendance were uniformly enthusiastic about the project. They noted the need of meeting space in North Amherst. In response to a question from Meg Gage regarding access to the building outside of hours that the library is staffed, Mooring said the plan was to use a pass card, as for other buildings, where users could sign up to use the community room and be responsible for cleaning and locking the building after use.
Although the wheelchair lift would go to the basement, there is no plan for public use of the basement at this time. It is used now used for storage. But having the lift go to the basement opens the possibility of expanding the public area to the basement if more funds become available.
The new addition would be net zero ready, although the size of the project does not trigger the net zero bylaw which only applies to construction over $1 million. The current boiler will be removed and all utilities will be electric. Solar panels are not planned but could be added later.
Mary Sayer asked about the timeline for the project. The architects said the permit applications were submitted to the relevant town boards at the end of February. The permitting process typically takes two to three months, after which the design and cost estimate will be finalized. Hopefully, construction can begin in the fall of 2021 and be complete in about nine to ten months. The building committee consists of Mooring, Library Director Sharon Sharry, Jones Trustee Alex Lefebvre, former Trustee Molly Turner, and architect Laura Fitch.

1 thought on “Community Chat With Architects For The North Amherst Library Addition”