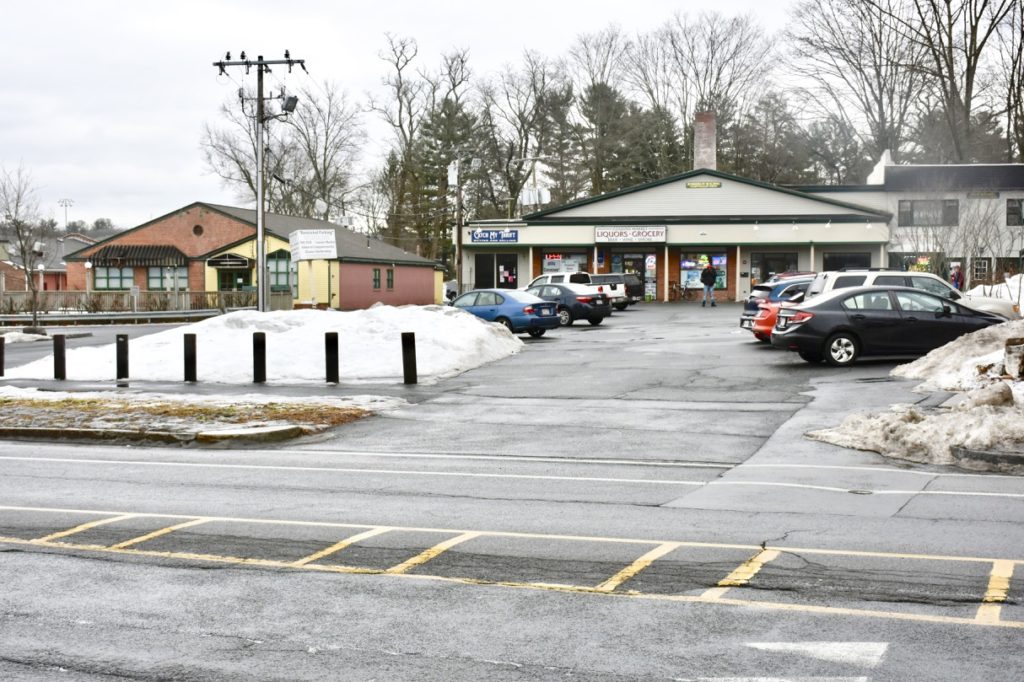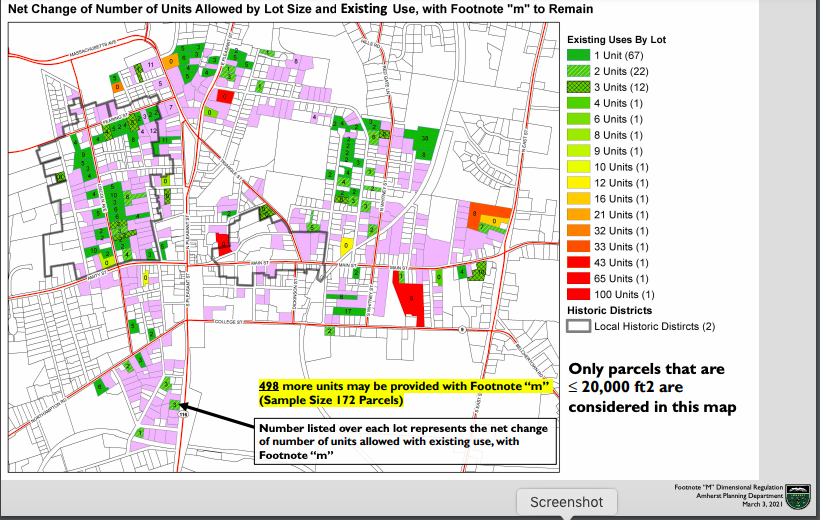Planning Board Continues Discussion of Downtown Zoning

North downtown Amherst with a view of The Pub and Cousins Market. The area has been targeted for possible redevelopment. Photo: Art Keene
Developers Apply To Build Five Story Mixed Use Building On Site of Cousins Market
Report On The Meeting Of The Planning Board (3/3/21)
The meeting was held via Zoom and can be viewed here.
Participating: From the Planning Board: Jack Jemsek (Chair), Janet McGowan, Doug Marshall, Johanna Neumann, Maria Chao. (Absent: Thom Long, Andrew MacDougall) Staff: Planners Maureen Pollack, Nate Malloy, Christine Brestrup, Rob Morra (Building Commissioner), Pam Field-Sadler (Administrative Assistant)
The Planning Board continued its review of the implications of removing Footnote m from the dimensional tables of the town zoning bylaw in order to increase the density of apartments and townhouses in the general residence zone (RG) and the proposed changes to the limited business (BL) zoning to allow construction of more residential units (see here). They will present these proposals, as well as the proposed Accessory Dwelling Unit Bylaw revision, increasing the allowable size of accessory dwellings from 800 to 1000 square feet, to the Community Resources Committee (CRC) on March 9 at 2 PM.
Removing Footnote m in the RG
Maureen Pollock continued her modeling of the implications of eliminating footnote m to permit adding apartments and townhouses with 2500 square feet of extra lot area per added residential unit, as opposed to the 4000 square feet of lot area per added unit required with footnote m. She was able to determine the current use of 172 of the parcels in the RG and realized that, under current zoning, 498 more dwelling units could be built, as opposed to 949 if footnote m were eliminated. She was unable to determine the use of almost half the properties in the zone in the time she had, so the actual numbers of additional units allowed under both circumstances would most likely be much larger.

She pointed out visually pleasing townhouses constructed on Whitney Street, Amity Street and North Prospect that were built with current zoning, and presented models for similar units on existing properties on Lincoln and Gray/High Street.
Although Marshall favored allowing more dense development, especially along major roads, such as Amity, North Pleasant, Triangle and College Street, the Planning Department recommended keeping footnote m for any development of more than five units, but eliminating it to permit more dense smaller developments. Their rationale was that such increased density was not really desirable on small residential streets and that, in order to permit it on main streets would require additional study of sidewalks, lighting, bus stops, and on street parking. Without this review, they favored the incremental change.
Brestrup noted that much of the RG is in the Local Historic Districts. The Local Historical Commission has the power to veto any destruction of a structure deemed of historical significance and to regulate any change to a structure visible from the street. This limits potential construction in those areas.
Although Chao originally supported Marshall’s suggestion to eliminate footnote m, she realized that the limitation on larger developments would only be to require the current larger area per unit, not to prohibit the creation of more units, so she agreed that the Planning Department plan was a good compromise.
Target for Affordable Units Not Met
McGoawan noted that Amherst has actually hit the goal of the 2013 Housing Production Plan by creating almost 500 new units in five years, most in the downtown and village centers. However, the town did not meet its goal for creating affordable units, and nothing in the current proposal improves that situation, In fact, as Local Historic Commission Chair Jennifer Taub pointed out, the townhouses created on Prospect sell for about $600,000. She said that none of the rental units in her neighborhood are rented to families, all are rented to students who pay per room.
In response to Chao’s assertion that zoning can be used to inhibit diversity in housing, McGowan said that no area of Amherst is zoned solely for single family homes,. Rental units and multifamily housing exist in all parts of town, except maybe in newly created subdivisions. Accessory Dwelling Units are permitted on all parcels, and some lots can have three or four units. She suggested that maybe what is needed is to educate homeowners about their ability to create rental units on their property. Neumann agreed that the town could concentrate on education as a means of increasing density in existing neighborhoods.
Brestrup did say that, because of increasing requirements for developments of three or more units, such as sprinkler systems and management plans, developments of five or more units are more appealing to developers. However, under the proposal presented, these larger developments would not be prohibited, they would just need to meet the increased area required by footnote m. Morra said that this proposal is not the end of the discussion, but is something that we can work from.
Public Comment
The discussion inspired much public comment from residents of the RG. Most stressed that they were bothered that Planning Board members who, except for Marshall, did not live in the district were promoting excessive development in their neighborhoods. Sandy Muspratt emphasized the sense of community in the RG neighborhoods. Taub added that no one in the neighborhood asked for this zoning change. Myra Ross pointed out that much of the area has a high water table that already floods basements during storms. Adding more building coverage and pavement for parking would only make this situation worse.
Ken Rosenthal felt that loosening requirements would lead to degradation of the neighborhood, and Karin Winter thought the increased noise and traffic created by more dense development would cause people to flee, leaving only student rentals. Winnifred Manning stated that the open space around houses encourages families with young children to live there.
Residential Development in the Limited Business (BL)
Malloy presented models for the Planning Department’s proposal for creating an overlay district of increased density in the 100 feet back from the curb along North Pleasant and Triangle Streets. This concept allows three story structures with commercial space on the first floor and residential above and parking behind. Design guidelines would specify elements such as variations in rooflines and facades. It would prohibit waiving of setbacks of 20 feet along the front and 10 feet along the sides of buildings, allowing public space for sidewalks and seating. By putting the parking behind in shared space, many curb cuts would be eliminated. The Design Review Board would have increased influence on approval of the projects, and parking guidelines would be specified. This presentation was not ready in time to be placed in the Planning Board packet for the meeting.
Marshall thought four story buildings would be appropriate for the zone, and questioned the need for so much pubic space, since both Triangle and North Pleasant Street are close to Kendrick Park. Myra Ross worried that many of the small businesses on the two streets would not survive new construction. McGowan wondered if space could be reserved in any new buildings for existing businesses at affordable rents to prevent the loss of small businesses such as occurred with the building of One East Pleasant and Kendrick Place. This proposal will also be discussed further at the CRC meeting on March 9.
Further Downtown Development
Brestrup announced that the developers of One East Pleasant and Kendrick Place have filed an application for a five story mixed use building to the north of One East Pleasant Street. This proposal will probably be presented at the March 17 meeting. Note, this kind of development is permitted by right with a site plan review in the downtown.
The Planning Board decided not to meet the following week, but will continue the discussion of zoning in addition to regular business on March 17. The meeting adjourned at 10:04 PM.
.

1 thought on “Planning Board Continues Discussion of Downtown Zoning”