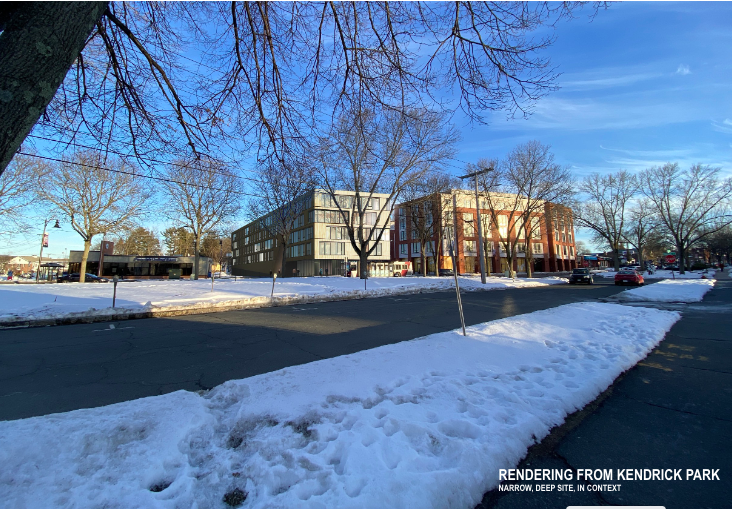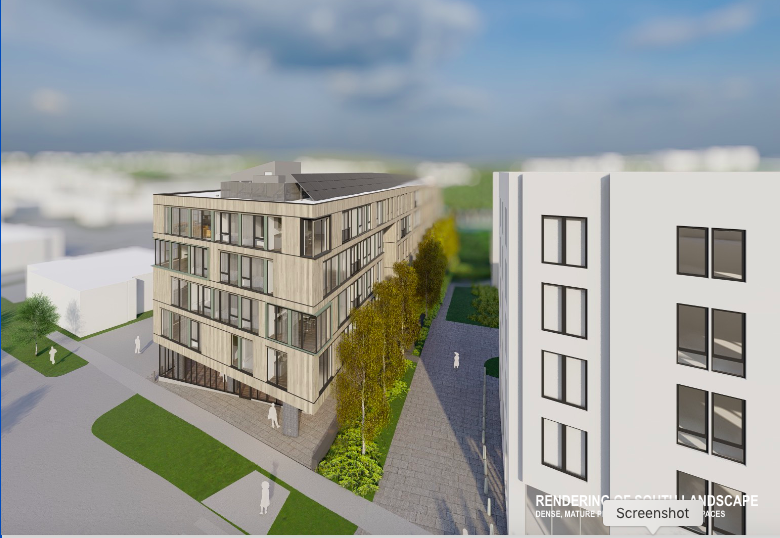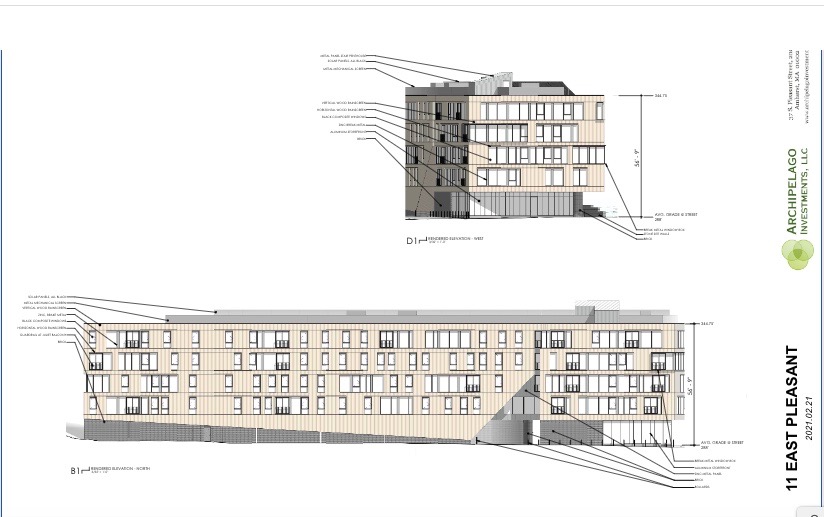New Mixed-Use Building Planned For Downtown

Architect's rendering of apartment building at 11 -13 East Pleasant Street. View from Kendrick Park. Photo: amherstma.gov
Archipelago, developer of One East Pleasant, Kendrick Place, Boltwood Place, and Spring Street, has submitted plans for another five-story mixed-use building at 11-13 East Pleasant Street, just north of One East Pleasant. The plans must be reviewed by the Design Review Board and the Planning Board before a building permit can be granted. According to Planning Director Christine Brestrup, the application is still incomplete.
The proposed structure is in the location of the parking lot and small shopping center that previously contained Cousin’s Market. Cousins is planning to move to Pomeroy Village in South Amherst, in the former location of Zhang’s restaurant.
The plans call for 55 units of studio to four bedrooms with commercial space on the first floor. The renderings submitted show a building with a wood façade and no setback from the sidewalk on East Pleasant Street. Because it is in the Municipal Parking District, it is not required to provide parking for residents, but 16 parking spaces will be provided.


It is not yet clear if the waivers necessary to construct this project will trigger the Inclusionary Zoning Bylaw, requiring ten percent of the units to be affordable.. The other Archipelago projects do not contain any affordable units. Construction on the Spring Street project has been stopped for about one year. However, Brestrup said that this would not preclude the company from getting a building permit for the new project. She stated that she thinks construction will soon resume on Spring Street.
New zoning regulations, including a definition of mixed-use buildings, inclusionary zoning regulations, and design guidelines for the center of Town, were recently proposed by the Planning Department, but have yet to be adopted. If this project is approved before the posting of a public hearing on zoning changes, the developers will only have to comply with existing regulations, the regulations that permitted the other downtown buildings to be approved.
It is of interest that, according to the Daily Hampshire Gazette, developer Barry Roberts purchased the building at 37 North Pleasant Street, containing the Typewriter Shop, McMurphy’s Pub, and the Knights of Columbus, in September 2018 ,Roberts’ previous projects in downtown Amherst include the Amherst Cinema and Amherst Works buildings. He has yet to reveal plans or submit an application for 37 North. Pleasant Street.
UPDATE: Demolition Slated For McMurphy’s Tavern And Amherst Typewriter

To the Amherst Planning Board, Planning Department, Town Council, Town Manager, and all others it may concern,
Now that there are plans for even more 5 story dormitories to loom over Amherst’s small downtown, will our town government please pause to consider what our community says they want and don’t want?
We call on you as our representative leaders to provide the foresight and fairness that this historic and wonderful town deserves. We need you to implement the provisions of the master plan about preserving neighborhoods and properly scaled business districts. We are not clear about where we are heading, and in the opinion of many, we have turned down an incorrect one-way street that leads to an atrocious future for Amherst.
A pause might help us agree on what appropriate development will entice new businesses and help our current businesses to survive. Better planning will result in giving residents and visitors reasons to shop, eat, and live in Amherst Center. More proper prior planning will help us figure out how to achieve ample parking while supporting climate health. More “transparency to the max” and public engagement could solve the densification problem, so we end up with the diversity and inclusion, and greater affordability for everyone, including students. Putting the brakes on what feels like a misguided steamroller will help Amherst protect and preserve the fair process and robust conversations required for us to set a wise course.
A moratorium on new construction downtown and changing zoning bylaws town-wide will give us time to achieve a better consensus, and not suffer from the expedience in governance many are now objecting to. We call on our town government to ensure the fresh air and sunlight we require to succeed.
A moratorium and exploration could better fulfill the promises made by our new leadership, more than the shadows cast from 5 story blunders.
Ira Bryck states eloquently what many of us who are not transient residents of Amherst feel and think. His logic is incontrovertible.
I would add only that Amherst’s process of envisioning the future should be focused wholly on family needs, folks who plan to make Amherst their long term residence and who need businesses that are child-centered.
The majority of our new leadership – 8 of the 13 Town Councilors – pledged to make it easier for developers to densify the downtown in exchange for campaign support from the Amherst Forward PAC. This is no secret. Every announced candidate was given a list of issues by the PAC that they would agree to support once elected. Seven candidates choose to remain independent and five of them were elected. In order to fulfill their promises and retain support in the upcoming elections this November, we’re witnessing a full court press by the majority of the Councilors to get zoning changes made and the $90.4 million bundle of the four capital projects approved. Not interested in a moratorium and hearing what townspeople care about. They have business to conduct.
It seems IB above missed the background on Amherst development. Using the word ‘planed’ I think it was just the opposite (schemed) that transpired. The exact plan created has gone just a bit forward like an iceberg – the tip exposes the huge mass below (if willing to look below the water’s surface) unslowable, never mind stoppable . This is why I am not surprised the in-town Archipelago (already given enough tries to show material, mass, siting compatible w/this town) will be completing their project for their section (not the citizen’s) of our business district. I would be more supportive if most of the upper 4 floors were composed of residences for the 200 units of affordable housing studies/plans have identified for a decade as needed in Amherst (30% AMI and below). Will the residents of the two Pray street buildings be displaced?
Usually there is a give AND take but we see this normative community value discarded (ie Beacon Communities at N. Amherst & Echo Village, One University Dr, possibly the new Belchertown Rd site). It seems only a CDC can approach (but not meet) the unmet Amherst need (Valley CDC’s 132 Northampton Rd). One SRO, the Perry, will be joined by 1 other, this project – while the ideal site could have been the Archipelago’s (acc the st from Craigs Place & Community Connection). Well, may be the ground floor can avoid another restaurant (even the Town promoter wrds it “Amherst’s food obsession”, welcome to ‘restaurant city’)
https://visithampshirecounty.com/explore/destinations/amherst
while the local food market (Common Shares Food Coop) could, again, serve unmet needs on the ground floor.
Why must things continue further and further from ‘repair’? Reminds me of that line for the familiar movie, it’s “show me the money”. We’re building an urban corridor directly across from one of the most enjoyable notes in our city’s sympathy – Kendrick Park and the best street scape beside it, N. Pleasant Street. Plans give better out comes for the many than schemes for the few~
Chad Fuller
I would like to add my voice in opposition to these monstrous 5 story buildings that continue to be approved in our small town of Amherst. They are ugly and make the downtown less of a town center and more and more an extension of dorms for UMass. Many people are in favor because of what they perceive as an increased tax base, which, in turn would reduce private taxes. I have not seen clear proof that these buildings are going to prevent everyone’s taxes from rising. Meanwhile, we seem to cater to the “needs” of developers rather than considering the ambience and attractiveness of our downtown. It is extremely discouraging to watch our “town” turn into a mini-city as opposition of townspeople is ignored.
I agree with the previous comments — Downtown Amherst is turning into an extension of UMASS dorms — and the heart and soul of the town is being overwhelmed. These huge buildings looming over downtown may provide some student housing but are off putting to those who live and work here. We would like to shop, eat, and meander in the downtown, but it is becoming less and less appealing. The proposed “build out” is horrific — obliterating even more of the downtown’s character and appeal.