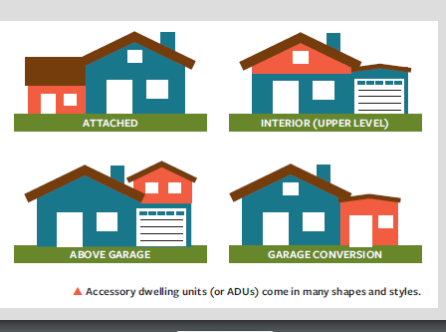Issues and Analyses: A Primer on Accessory Dwelling Units

Some kinds of accessory dwelling units (ADUs). Photo: Amherst Planning Department
By Suzannah Muspratt and Kitty Axelson-Berry
An Accessory Dwelling Unit (ADU) is a small subsidiary residential dwelling unit suitable for living, sleeping, cooking, and eating. ADUs may meet the needs of renters and homeowners, and could add significantly to the supply of affordable rental units in Amherst. For example, an ADU might be rented to a young professional, a student, an artist, or a young family. It could provide the supplemental income that a property owner needs to continue to live at home; it could accommodate an adult who wants to live near their parents; or it could provide a home for a caregiver.
An ADU may be contained within the principal home; attached to it (for example, a converted garage); or be a freestanding, detached structure.
Present Zoning
Currently, most Amherst homeowners living in a single-family home have the right to construct one ADU on their property. It may be occupied by no more than three unrelated adults. Units are limited to 800 square feet (900 if they meet accessibility standards). The property owner is required to live in the principal residence or in the ADU. Adequate parking must be provided and applicable setbacks observed, but the ADU does not affect lot coverage calculations. A Special Permit is usually needed. (See Article 5, Section 5.011 of the Zoning Code for details.)
Proposed Zoning Changes
Although the name has been changed from “Supplemental” to “Accessory” Dwelling Unit, to be consistent with federal, state, and industry terminology, most of the provisions of the existing bylaw stand. The principal changes being considered in Amherst are:
- In most cases, ADUs would be permissible “by right,” so a Special Permit would not be needed, although review and verification by the Building Commissioner would be.
- The allowable size of ADUs would be increased to 1,000 square feet of habitable space, as long as this did not exceed 50 percent of the area of the principal residence. Detached ADUs larger than 50 percent of the area of the principal residence (but still no more than 1,000 square feet) would be allowable by Special Permit from the Zoning Board of Appeals in most of Amherst.
- In appearance and scale, an ADU should be compatible with the primary dwelling unit and be clearly accessory to it. Insofar as possible, a newly-built detached ADU should be located behind the front building line of the primary structure.
Key documents:
Zoning Amendments Home Page
https://www.amherstma.gov/3603/2021-Zoning-Amendments
Powerpoint on an earlier version of ADUs presented to Planning Board and CRC in March 2021
https://www.amherstma.gov/ArchiveCenter/ViewFile/Item/12981
Issues & Analyses is an occasional feature of The Indy, offering longer articles that take a deep dive into a subject in order to help readers understand some of the complex issues facing this town and the mechanics of municipal government. If there is an issue in municipal government that you would like us to take on in these columns, please send your suggestions to amherstindy@gmail.com

1 thought on “Issues and Analyses: A Primer on Accessory Dwelling Units”