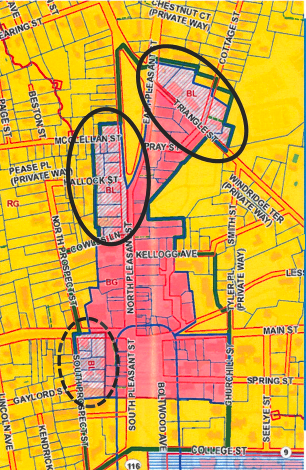Issues & Analyses: Proposed Zoning Changes In A Nutshell

The current focus of many of the Planning Department is on proposed zoning changes in the BL District along North Pleasant Street and Triangle Street. Photo: amherstma.gov
There are as many as 18 recent proposals to change the town’s zoning laws, and lots of confusion about them. Amendments to amendments, infractions of normal process, uncertainty about process and timing, inadequate time to study proposals are included. But here are the basics of the process and the essentials of some of the many proposals understudy or already passed in recent weeks.
Process: The Town Council decides on changes to the town’s zoning laws after receiving recommendations from the Planning Board and two subcommittees of the Town Council, the Community Resources Committee (CRC) and the Government Organization and Legislation Committee (GOL). The professional staff of the town’s Planning Department provides assistance as needed.
The Planning Board, whose members are appointed by the Town Council and the CRC are each required to hold a public hearing on each proposed amendment. However, they can combine their hearings, resulting in one hearing altogether. The public can also send comments or make comments during scheduled public comment periods at meetings. Comments are simple statements, not an opportunity for members of the public to get answers to questions or engage in discussion or dialogue with the officials, although occasionally an exception is made.
The Town Council makes the final decision on a proposed amendment, with or without additional refinements, usually by a two-thirds vote. However, there are some special circumstances involving increasing housing production in which only a majority vote is needed.
See Section 2:10 of the charter (Bylaws and Other Measures), which includes a useful flow chart.
For a list of some of the changes in process look here.
For more information about some of the changes in process look here.
For a listing of upcoming public hearings and committee discussions look here.
Footnote m
But first, what is the much-referred-to “Footnote m”?
Footnote m affects the neighborhoods near downtown by regulating the number and dimensions of residential buildings there. There is a great deal of controversy about whether “Footnote m” should be removed. Mostly, councilors who live there want it to stay, while those who don’t live there are fine with removing the limits it makes. Efforts to remove it have been tabled for now, with some councilors saying they expect to bring it back before the end of 2021 while others say don’t worry, it’s completely off the table.
*Accessory Dwelling Units Amendment would increase the allowable size and location of an ADU, would loosen the requirements for permits, such as not having to notify abutters, and add some design guidelines. This amendment will probably be voted on by the Town Council this fall.
*Apartments Amendment would remove the cap on how many apartments can be included in an apartment building. Apartment buildings are only allowed in downtown and village centers under the current zoning bylaw. A vote to change the permitting for apartment buildings from site plan review to special permit in the downtown and from special permit to site plan review in the village centers will be brought before the Town Council this fall, but the discussion of removing the cap on the number of units per building has been postponed.
*Demolition Delay Amendment would clarify the process and vocabulary related to applications to significantly alter or demolish a historically significant structure;
*Inclusionary Zoning Amendment redefines the size and types of new residential developments that are required to have affordable units (all projects creating 10 or more dwelling units must include at least 12% affordable units) redefines “affordable,” defines how far the affordable units can be from the market-rate units and determines fees for developers who choose not to comply (payment in lieu of compliance). This version broadens the number of developments that must provide affordable units which previously was only those developments requiring a special permit for use. It passed the Town Council vote in July. See amendment of Article 15 of the Zoning Bylaw
*Limited Business Overlay District Amendment would loosen requirements for new residential buildings in order to incentivize densification and increase infill in the buffer zone between the General Business and the General Residential area. Under discussion is whether to encourage developers to include wider sidewalks and pedestrian areas and to design buildings that are consistent with historic buildings in the area while encouraging residential development. This amendment has not yet been fully developed or discussed.
*Mixed-use Buildings Amendment would define “non-residential space” and specify requirements for it, e.g. the square footage required and where it could be located in the building. This amendment is still under debate.
*Parking Amendment would change the requirement that developers provide two parking spaces for each rental unit and instead require them to provide “adequate” parking. This amendment is still being studied by the Planning Department.
* Parking Overlay District Amendment would allow a multi-story parking facility to be built in the town-owned area behind CVS, but would apply only for that purpose on the single lot.
