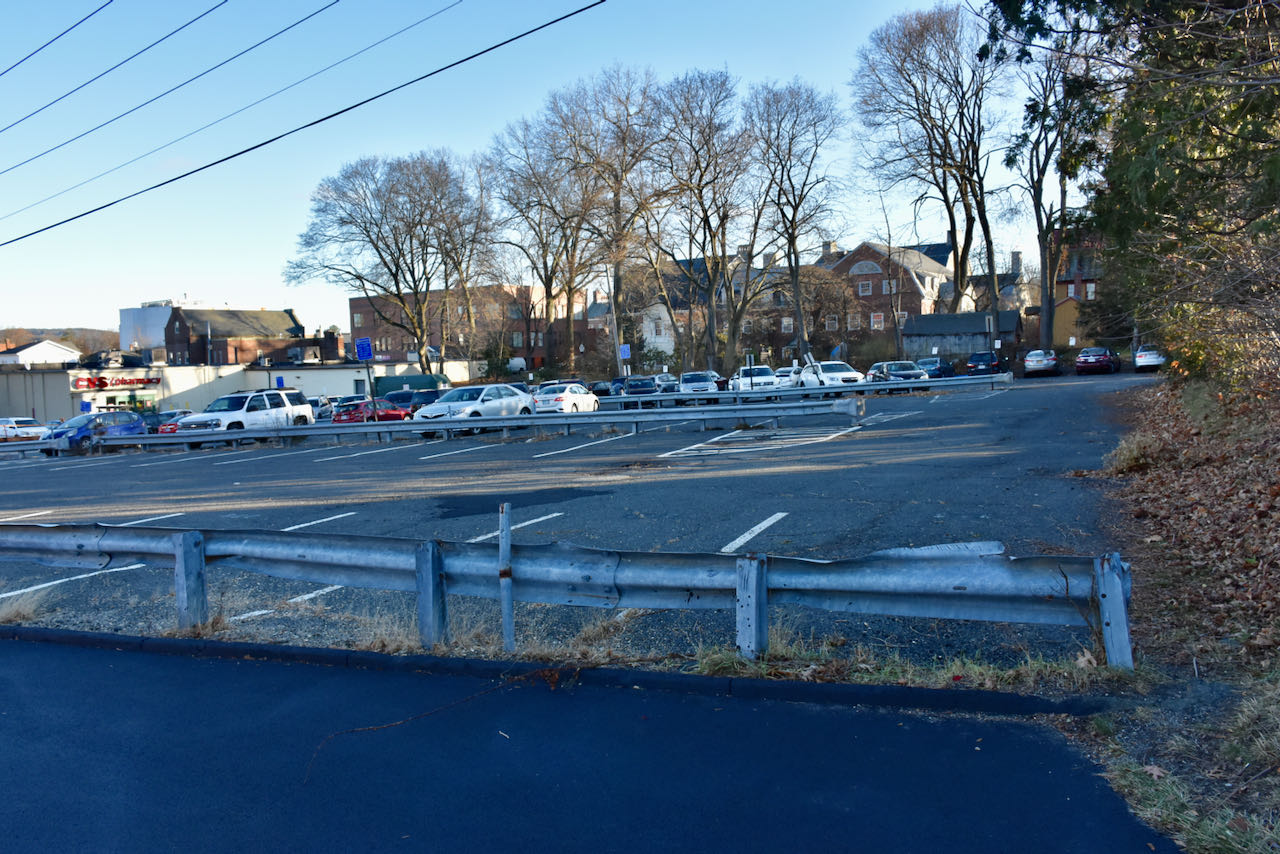Opinion: Council Must Slow Down And Give Proposed Parking Garage Proper Review And Public Debate

Town parking lot behind CVS. Jones Library is to the south (top of photo). Photo: Art Keene

Since my letter regarding the proposed downtown parking garage was posted in the Indy on November 12, I wanted to respond to some additional comments, which members of the Community Resources Committee (CRC) and Town Council have made in support of the proposed parking facility overlay district on North Prospect Street (Map 14A, Parcel 33 – the Town-owned portion of the parking lot behind CVS).
Maintaining A “Transition Zone” Between Residential And Commercial Districts
At the November 16 CRC meeting, Chair Mandi Jo Hanneke stated that she doesn’t consider North Prospect Street residential, but rather a “transition zone.” Personal perception aside, as a matter of record, North Prospect Street is in a district zoned General Residence (RG). With the exception of the CVS lot and the town-owned lot next to it (neither of which house any structures), every address on N. Prospect Street is a residence. North Prospect may be in close proximity to commercial activity, but it is, in fact and function, a residential street located in a residential district.
If one is receptive to Map 14A, Parcel 33 serving as a transition zone, then it should be rezoned from RG to B-L (Limited Business). In fact, some residents on North Prospect Street (as well as the surrounding neighborhood) were open to changing the zoning designation from RG to B-L to allow for a transition zone between the residential neighborhood and the General Business district. In response, we were told that – for the purposes of a parking structure – parcel 33 could not be rezoned from RG to B-L, because the lot coverage required for a garage exceeds the permissible lot coverage in Limited Business districts.
Which is exactly the point – municipal parking garages do not belong on residential streets or in transition zones between RG and BG districts. For this reason, Amherst determined that the dimensional requirements in Limited Business districts would not allow for municipal parking garages since both residential (RG) and transition (B-L) districts are not the appropriate locations for such facilities.
A Parking Facility Overlay District Allows For Greater Lot Coverage Than Is Even Permitted In The General Business District
The sponsors of the parking garage claim that by creating a parking facility overlay district they are being responsive to the neighborhood’s objections to permanently rezoning the North Prospect Street parcel from RG to BG. However, since an overlay district is exempt from the constraints of every other zoning designation, it can be assigned whatever dimensional requirements are deemed necessary to erect the structure for which the overlay district is being established. For this reason, the proposal currently before Town Council allows for far greater lot coverage (on a residential street) than would even be permitted in the General Business district. (So much for the “transition zone” referred to above.)
The proposed overlay district permits a four-level parking structure with 95% lot coverage and zero setback on the two long sides and the rear of the lot. No other zoning district in Amherst allows for no side and rear setbacks.
At the November 29 Town Council meeting, a statement made in support of the overlay district attempted to make the case that the proposed parking garage would “only” cover 95% of the lot, which would be a reduction from the current lot coverage of 97%. This is a spurious argument. Clearly, a vacant lot, 97% of which is covered in asphalt with no structure atop it, is less of an intrusion upon a residential street than 95% of that same lot covered by a four-level parking garage – with stairwells and mechanical equipment that rises up beyond the fourth level.
How Many Parking Spaces Will Ultimately Be Gained?
From what I understand, some portion of the parking spaces in a new garage will be leased on a monthly basis to tenants of downtown apartments. At the November 29 Town Council meeting, Councilor Cathy Schoen (an economist) pointed out that the only way a parking garage makes financial sense to a private developer is if a certain percentage of spaces are leased on a monthly or yearly basis. Once those spaces are deducted from the total, what will be the net gain in parking spaces available to patrons of downtown businesses? (Net gain taking into account the elimination of all the parking spaces on the current surface lot.)
Why The Rush?
This year, Town Council referred an unprecedented 19 zoning bylaw amendments to the CRC and Planning Board. In this blizzard of proposals there was no listing or mention of the garage as a priority. Taking the time required to study, deliberate, and fully analyze the ramifications of nineteen different zoning bylaw amendments in a single year is an extremely tall order. To add a parking facility overlay district to the mix almost guarantees that this latest proposal will not get the scrutiny and careful vetting it deserves.
It should also be noted that the site of the proposed overlay district will also be the staging area for the new library. Therefore, construction of a municipal garage at that location can’t begin until after the library is built. Assuming the library will not be completed until 2024, the rush to approve the overlay district seems especially confounding.
I would ask the Town Council to please refer this ~20th proposed zoning bylaw amendment to the incoming Council for further review and deliberation.
Jennifer Taub is a newly-elected town councilor from District 3

1 thought on “Opinion: Council Must Slow Down And Give Proposed Parking Garage Proper Review And Public Debate”