Local Historic District Commission Approves Renovations At 77 McClellan. Continues Public Hearing For Town Houses At Sunset & Fearing
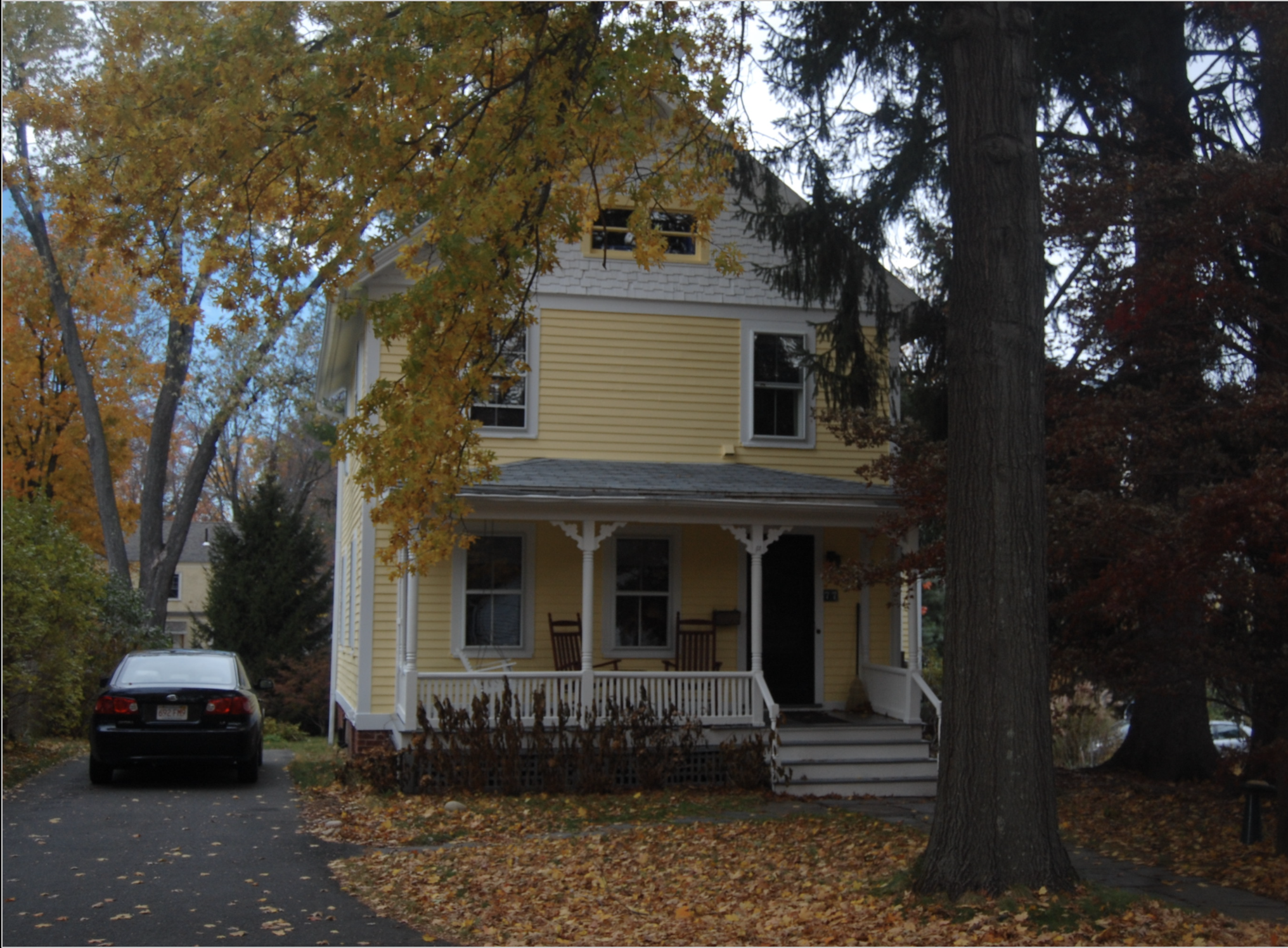
The historic Catherine Haley, Glenalvyn Marse, and Nora Pettyjohn House at 77 McLellan Street, Amherst. Photo: Massachusetts Cultural Resource Information System
Report On The Meeting Of The Local Historic District Commission, December 6, 2021
Present
Commissioners: Jennifer Taub, (Chair), Karin Winter, Peggy Schwartz, Jim Lumley, Judy Strayer, Greta Wilcox, Bruce Coldham
Staff Liaison: Ben Breger
Commission Shows Compassion For New Home Owners
Though confused by the two-dimensional drawings presented of what adding a second story addition at the rear of an 1870s Victorian farmhouse at 77 McClellan Street (The historic Catherine Haley, Glenalvyn Marse, and Genalvyn and Nora Pettyjohn House) might look like, commission members were pleased that this house was newly purchased by a young family and searched for ways to expedite the approval process. The existence of large shade trees block the view of the proposed rear addition from McClellan Street but the addition is visible across the backyards from Paige Street. All members “loved” the house and were pleased that it will be inhabited by a family that also appreciates its uniqueness and is sensitive to the necessity of maintaining the existing architectural aesthetic. The young family, having lived in an old house in the Boston area, plans to restore or replace missing architectural elements where possible.
The owners would like to add a 450 square feet second story with a bedroom and bath to an existing (non-historic) 1977 ell. Among the other changes proposed are adding a deck off the kitchen on the north facade, removing two chimneys after replacing the oil burning heating system with heat pumps, moving a door on an existing porch, and replacing some of the two over two (pane) double-hung windows with modern equivalents. Rather than requiring three-dimensional renderings from an architect, the Commission issued a Certificate of Appropriateness with conditions, so that new owners could apply for a building permit and finish the work before the arrival of their second child in June.
Some of the conditions on the certificate require that the roof line of the new addition match the rake of the 1870 roof, the same overhang of the eaves, the same size reveal of the clapboards, the same size windows and window casings, yellow and white paint colors, etc., which can be approved by the commission at a later date after the issuance of a building permit. The greatest issue was the appropriateness of a Palladian window on the north side as too big for its allotted space, though the owner attested to the existence of two houses in the Local Historic District with similar windows.
Proposed Townhouses For Sunset/Fearing
In other business the commission re-opened the public hearing for revised renditions of the Sunset/Fearing apartment project with architect Jonathan Salvon from Kuhn Riddle Architects, Attorney Thomas Reidy, and the owner, Barry Roberts. The streetscape appears less dense and more in scale with the neighboring homes after the elimination of one triplex townhouse unit, though it has not yet been determined whether this will reduce the number of units. One- or two-bedroom units might be substituted for the larger ones. Major changes are the substitution of a more expensive underground storm management system for the backyard retention basin and a fence. In its place, “community gardens,” a shaded picnic area, and a children’s play yard are proposed. Members liked the “family-friendly” revisions and hoped the area will be attractive to university faculty and staff. Demolition (or removal) of the two existing houses must still be approved by the Historical Commission.
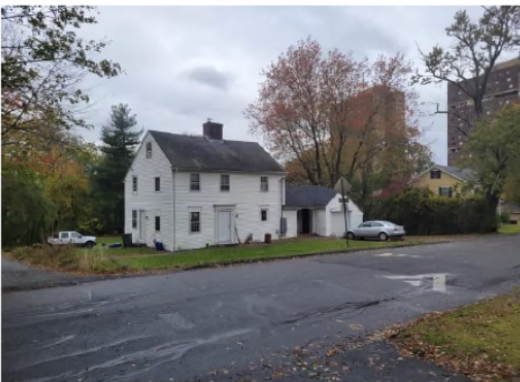
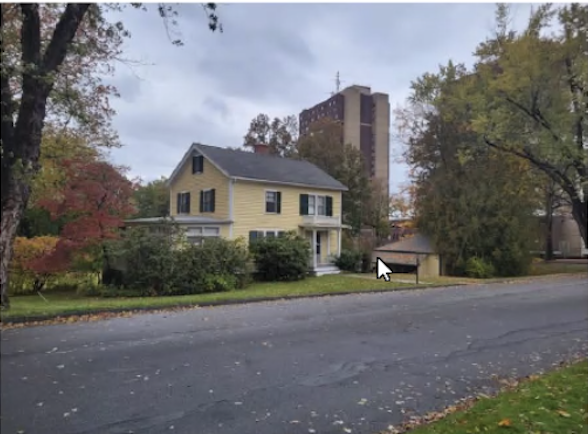
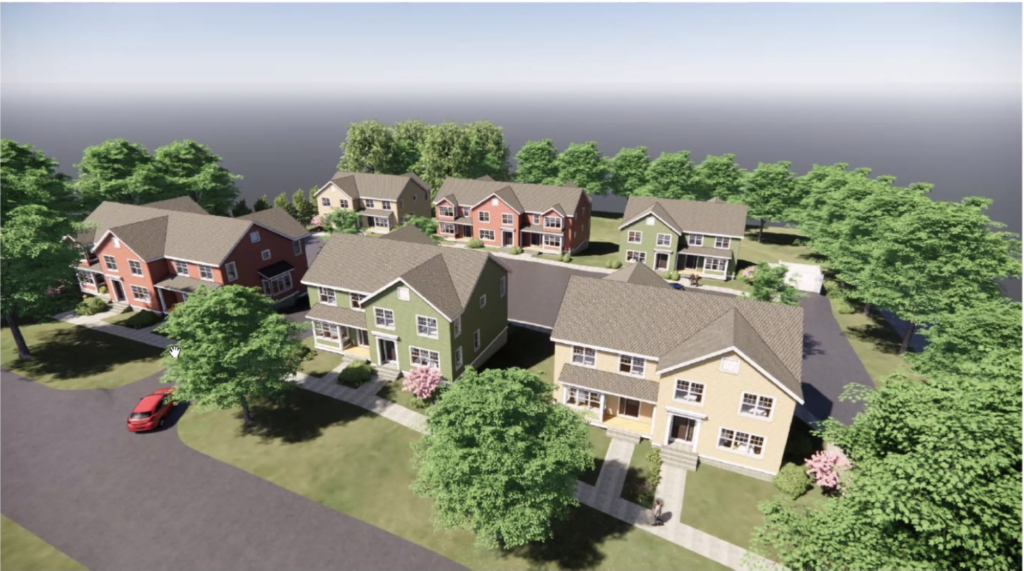
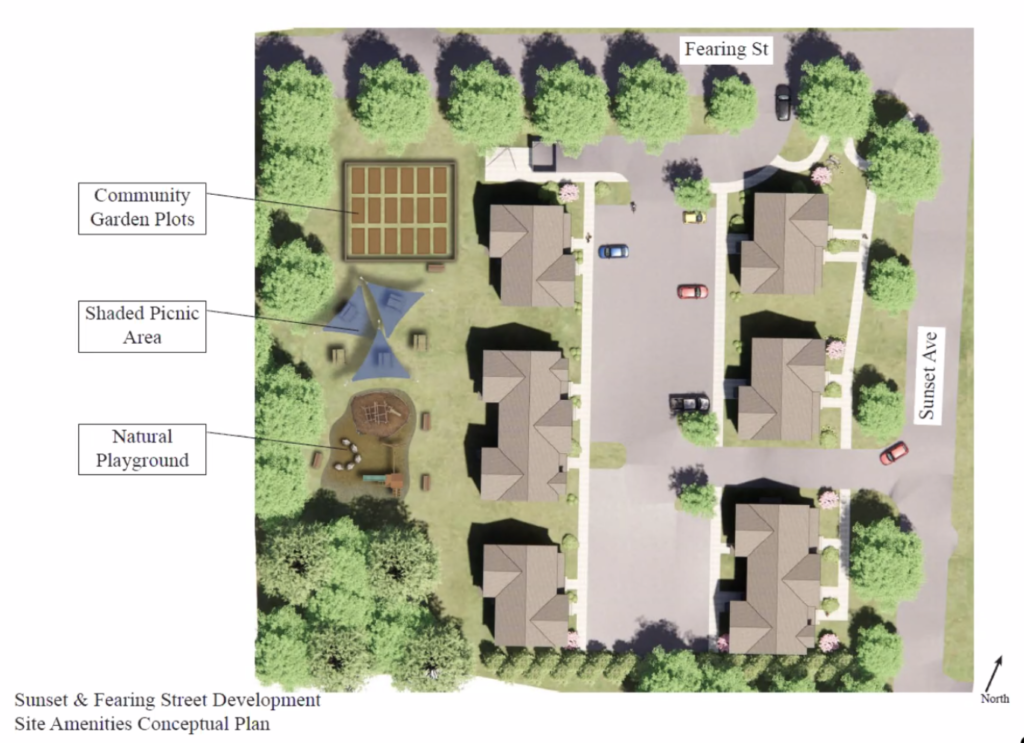

4 thoughts on “Local Historic District Commission Approves Renovations At 77 McClellan. Continues Public Hearing For Town Houses At Sunset & Fearing”