Opinion: Photo Essay -The Jones Library Historic Structures Report, An Obit Or A Celebration?
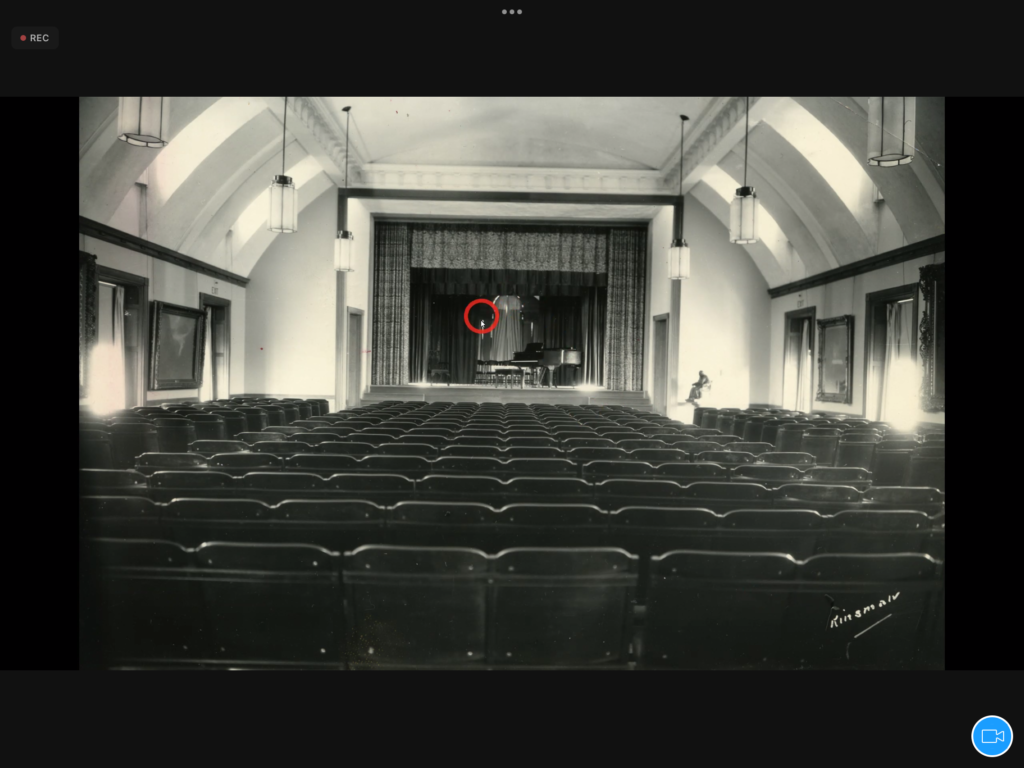
The auditorium that was removed at the Jones Library in 1963 to provide more stack space for adult books. The Palladian window visible through curtains on the stage Is the window one sees on the north end of the building today. Photo: From a slide presentation by Eric Gradoia
Architectural Historian Eric Gradoia held members of the Historical Commission, Jones Library Director and the Jones Trustees enthralled for more than an hour on January 12, with his passionate description of what miraculously has survived in good condition for almost 100 years at the heavily used Jones Library. This happened because the library was well built of the best materials and the finest craftsmanship. In fact, 18% of the total budget was spent for the interior finishes, the largest line item in the cost of the building!
The presentation was given at a joint meeting of the Amherst Historical Commission and the Jones Library Trustees. The meeting was held over Zoom and was recorded. The recording can be viewed here.
In 1931 Walter A. Dwyer wrote in House Beautiful:
“Of course not every small town can do what Amherst, Massachusetts, has done and is doing in the way of a free public library, because not every town falls heir to $700,000 bequeathed by a loyal former citizen for that specific purpose, but every town can learn something from what Amherst has achieved. So wisely has that large sum been employed, with such taste and imagination and civic vision, that the Jones Library at Amherst is becoming known throughout the country as a model of its kind, the outstanding exemplar of the principle of humanizing the public library. . . . In its architecture and interior appointments the Jones Library departs utterly from the outworn standardized form. Instead of erecting a Greek temple or a Renaissance palace . . .the trustees . . . have built a house for the intellectual and aesthetic life of community.”
Other wise scholars tell us that we are the custodians of the past, obligated to preserve it for future generations.
Will the Jones trustees do their due diligence to honor our heritage?
The following photos are taken from Gradoia’s presentation.
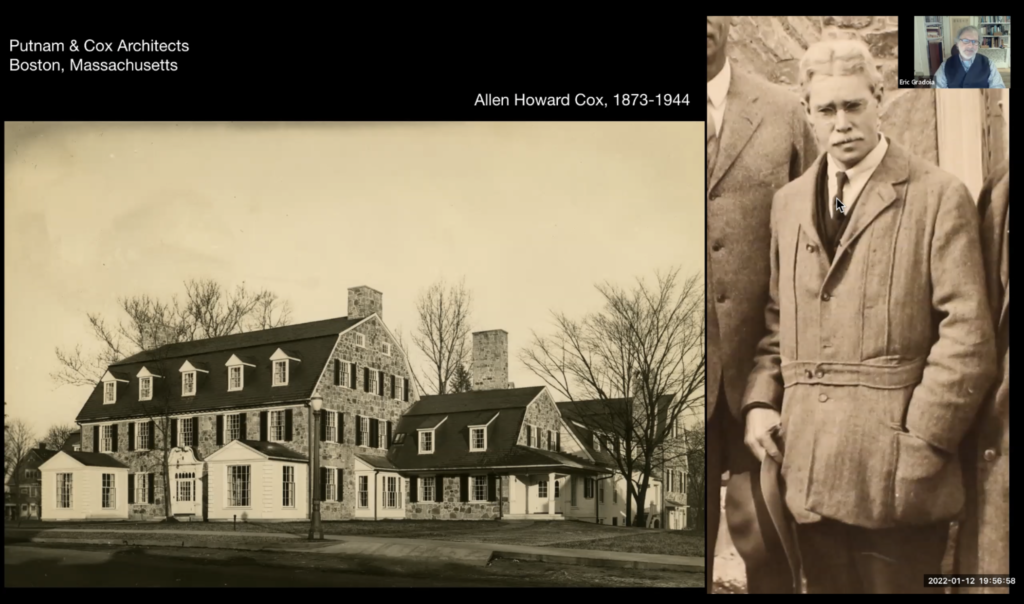
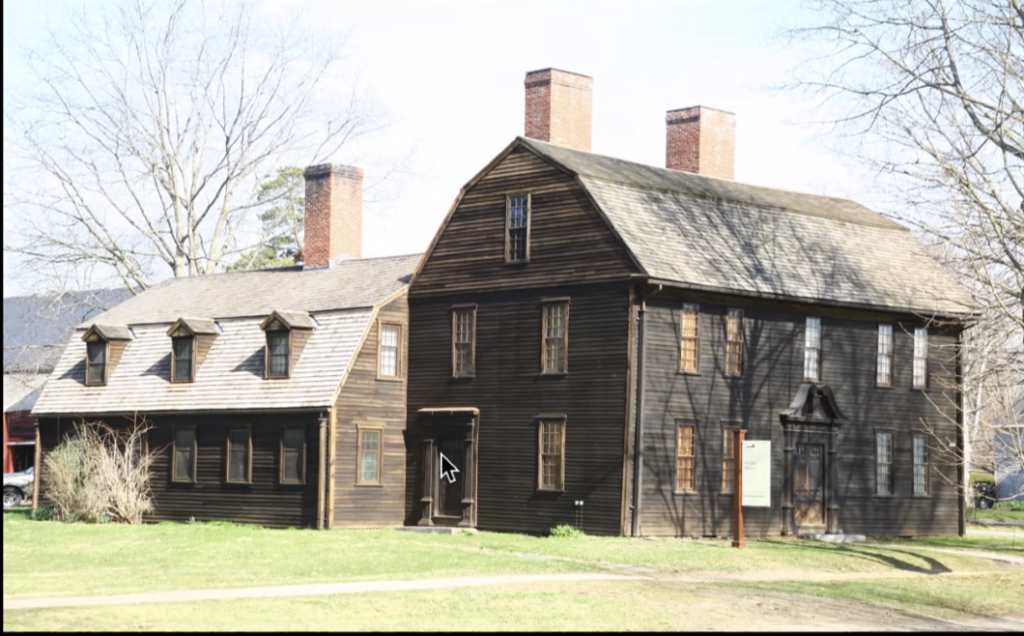
two-chimney floor plan.
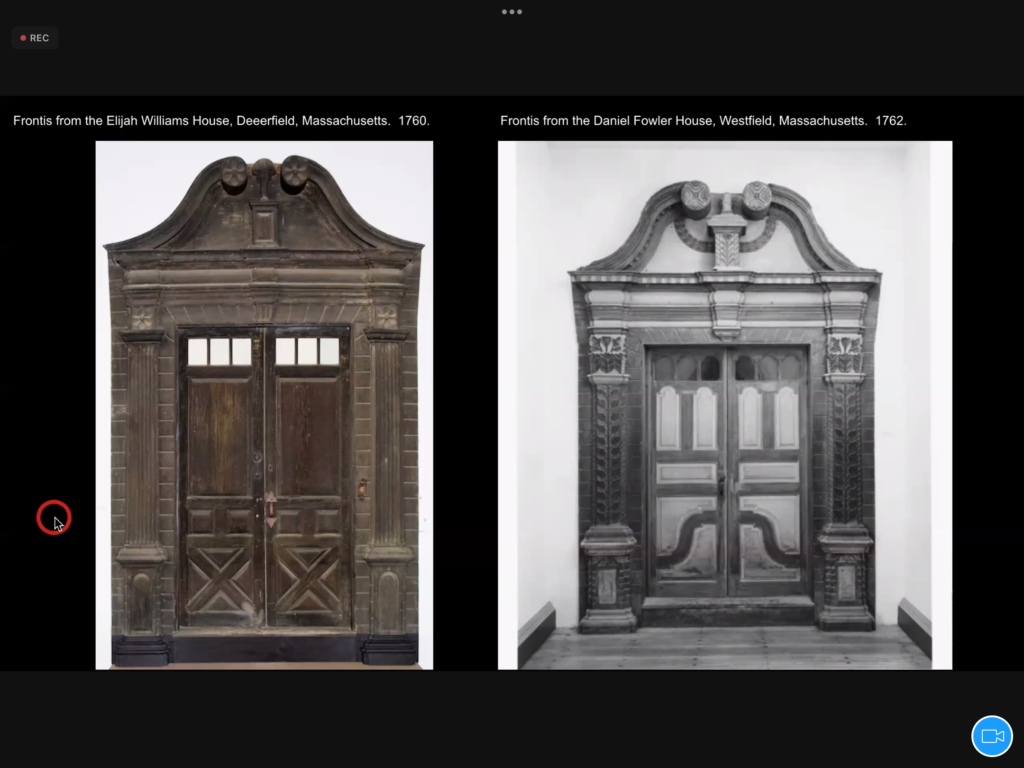
Examples of doorways that demonstrate typical elements of the Valley vernacular: the scrolled swan pediment, agricultural elements like the use of wheat, rosettes, tulips and vines, fluted or carved columns set on tombstone panels. Doors were often painted as were the interior walls.
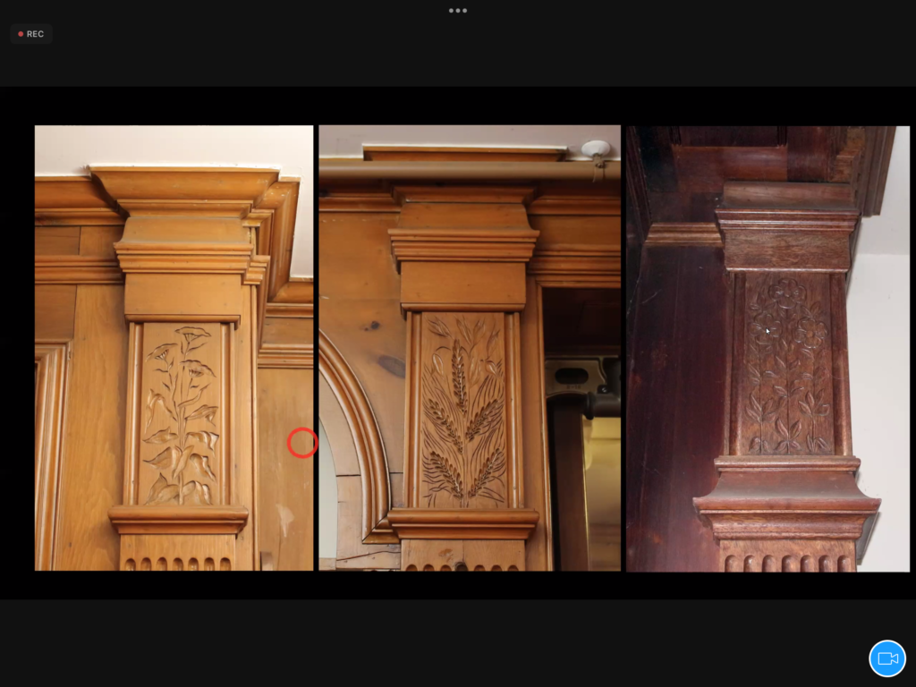
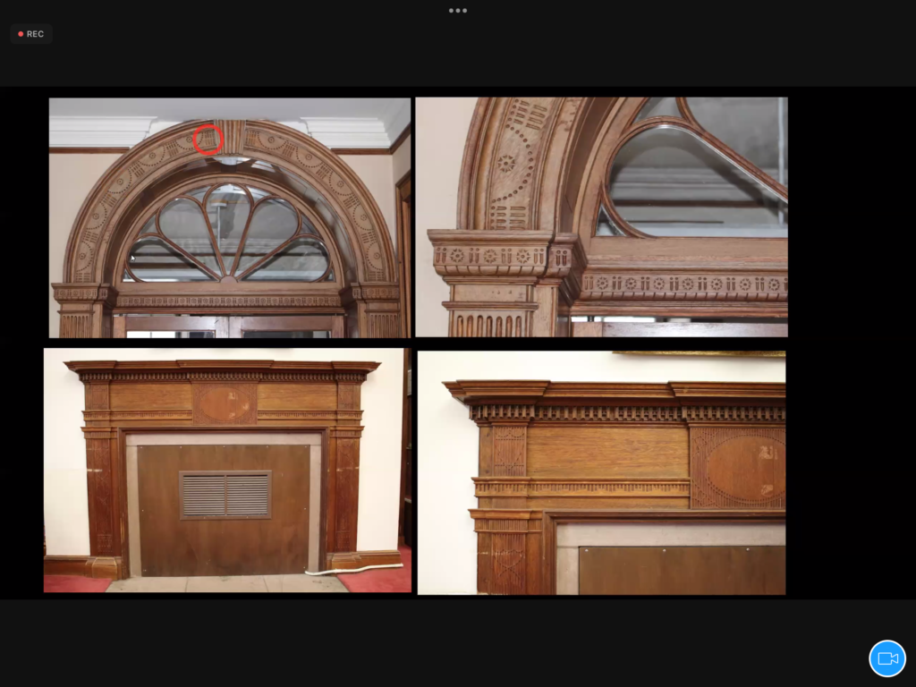
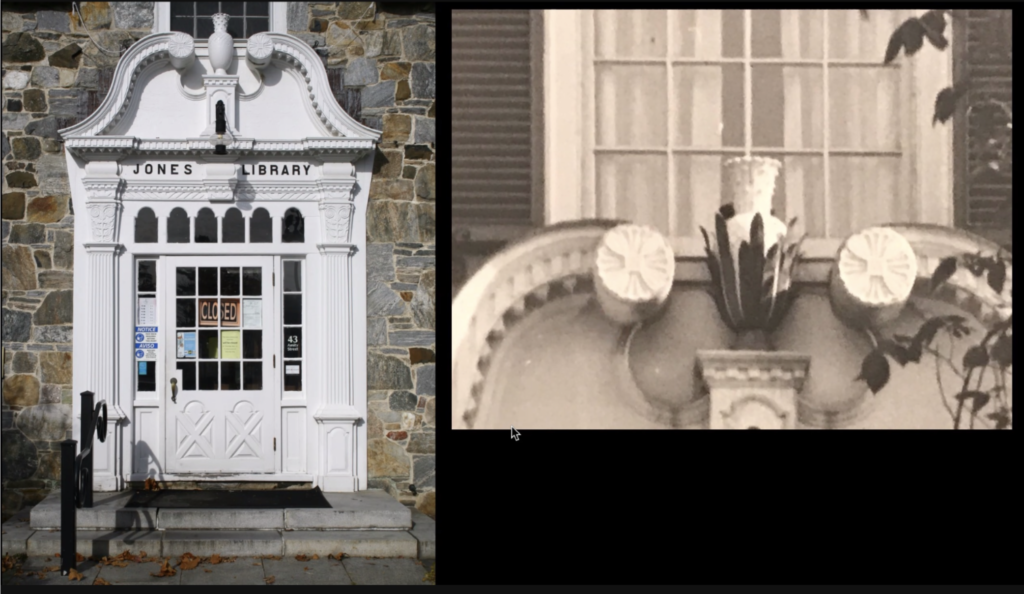
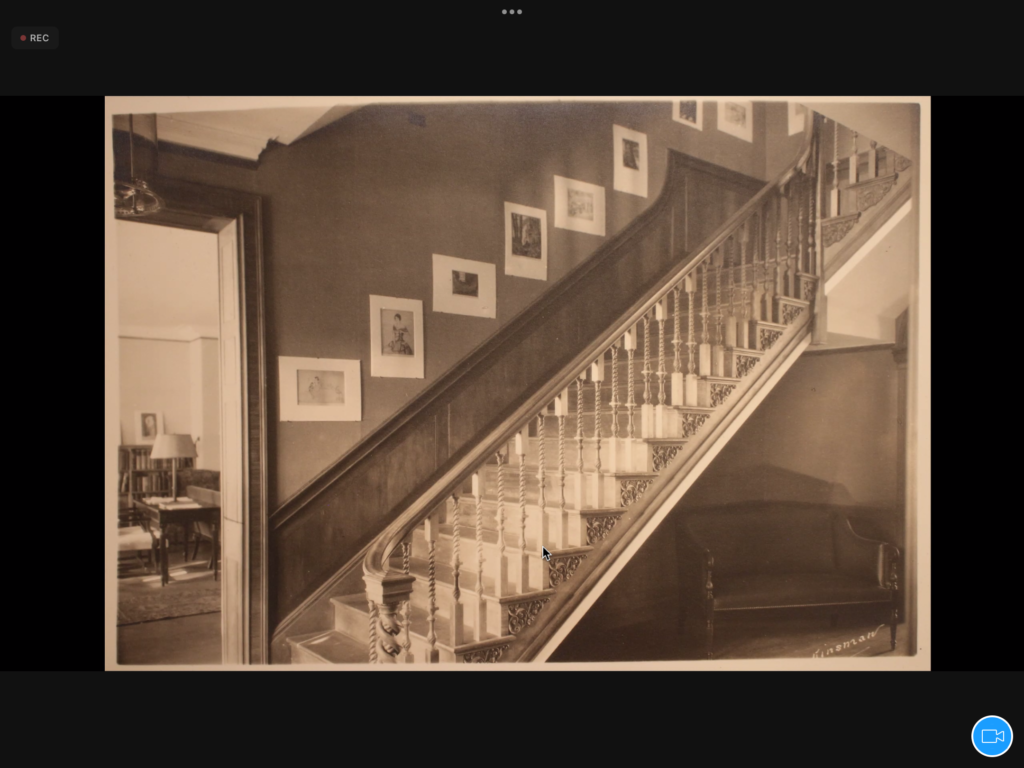
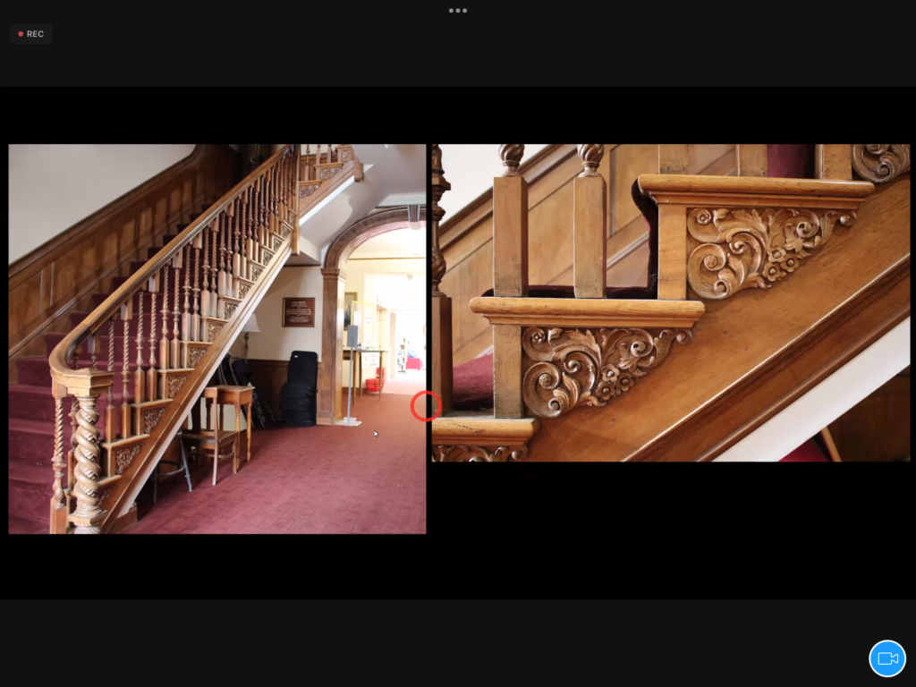
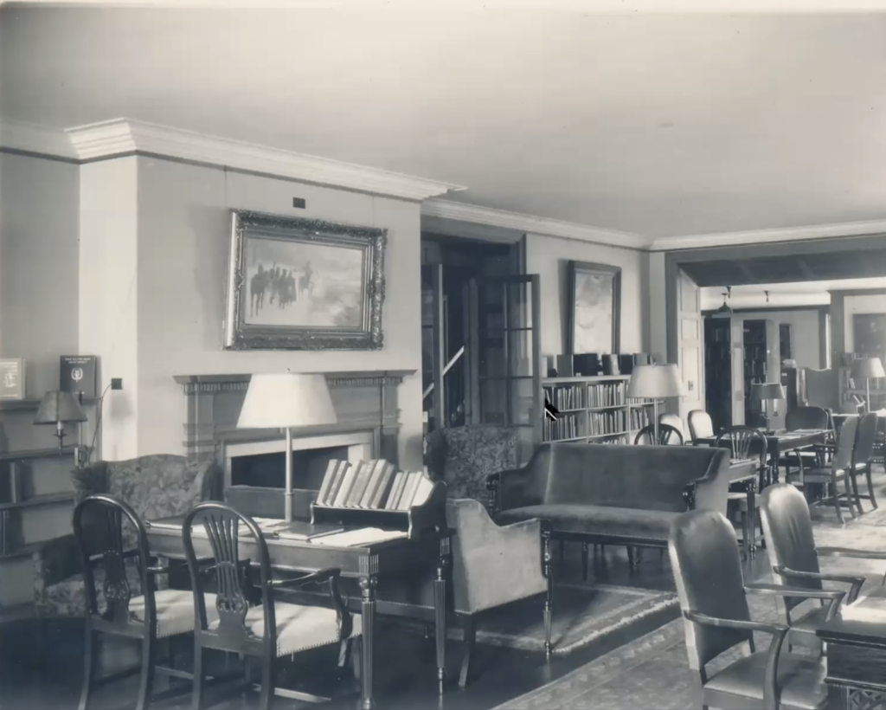
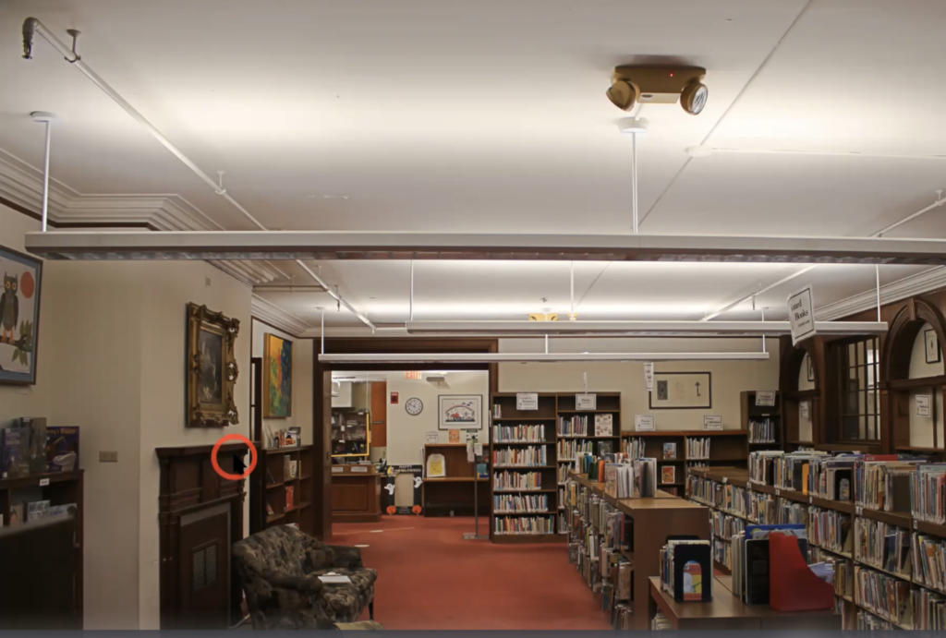
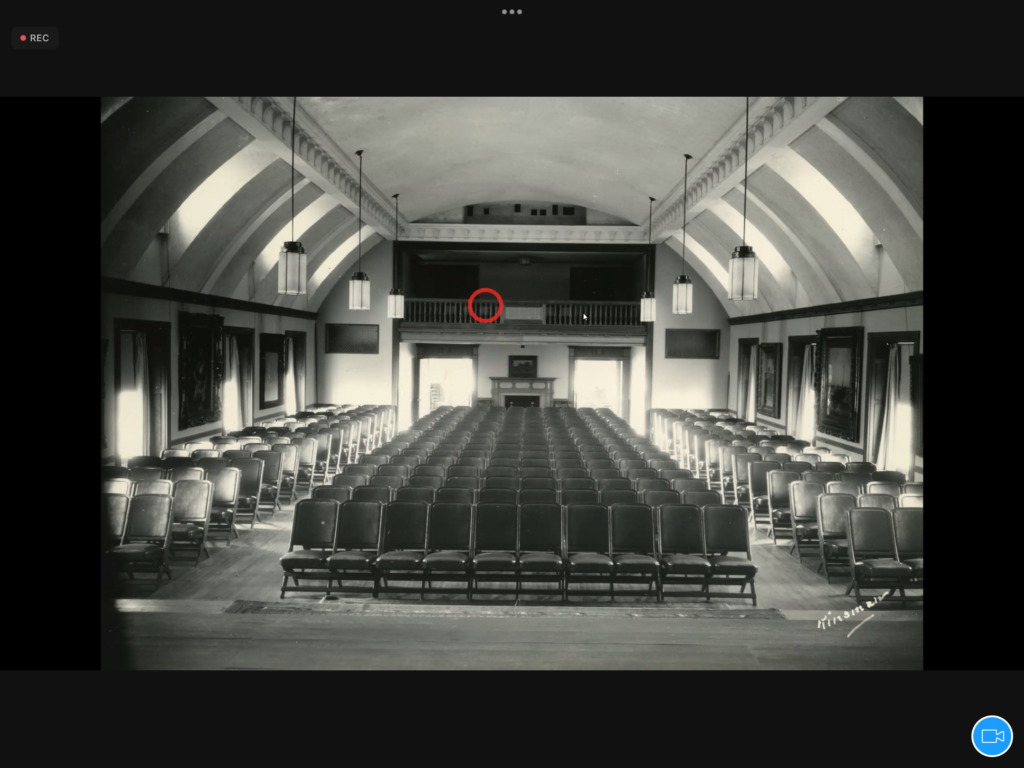

Conclusion
Responding to the Director’s wish for a modern library, Mr. Gradoia mentioned several historic libraries in Massachusetts that are functioning quite well under the conditions required by the Secretary of the Interior when government funds are used to finance renovations. His parting words to the assembled trustees and commission members were: “Let the building tell you what to do; don’t impose your ideas on it!”
Here are his recommendations from the concluding slide of his presentation. Preservation involves treating existing construction in a manner that respects the original design and intent of the architecture.
Establish a framework and shape an approach to work that preserves and protects the character defining features of the building, both inside and out, so that future repairs and improvements can be planned and implemented, and even removed with the least impact to the integrity of the building.
- First and foremost, any work affecting the 1928 library should be done in a way that avoids altering or damaging the historic integrity of the building.
- Respect for the original design intent, features and elements must be considered in the planning , design and implementation of improvements. Ideally the use of spaces should be compatible with the original plan and/or function so as to minimize changes to the layout and volume of spaces.
- Original materials and character defining elements should be retained to the greatest extent possible.
- New Programs introduced into the original library building should be sympathetic to the historic fabric of spaces.
- Materials used in the repair of the building should meet or exceed the quality used in its original construction.
- Repairs made to original material should match the workmanship of the original construction in appearance and quality of execution.
- All efforts should be made to ensure that the installation and/or replacement of modern services and systems do not adversely affect the integrity of the building.
- Past alterations that detract from the integrity of the library should be reversed when circumstances allow.
Let’s all begin to listen!

Thank you Hilda. I learned so much about the architecture of the Pioneer Valley and the Jones Library. The pictures are wonderful. I need to pay more attention to the beautiful details incorporated in the design–when I don’t feel like I have to run in and get out quick to avoid exposure to COVID.
Wonderful story on the importance of preservation. Gorgeous woodwork. Libraries are a precious resource and greatly appreciate the author calling attention to the wonderful example of a such an important local resource. Very interesting history.
Architects for the Jones Library renovation will be hard pressed to meet or exceed the quality and artisanship of the Philippine walnut stairway. According to a 1911 magazine article, the Chinese government sought out specially selected Philippine walnut timbers to frame the Chongling Underground Palace, now a UNESCO World Heritage Site.