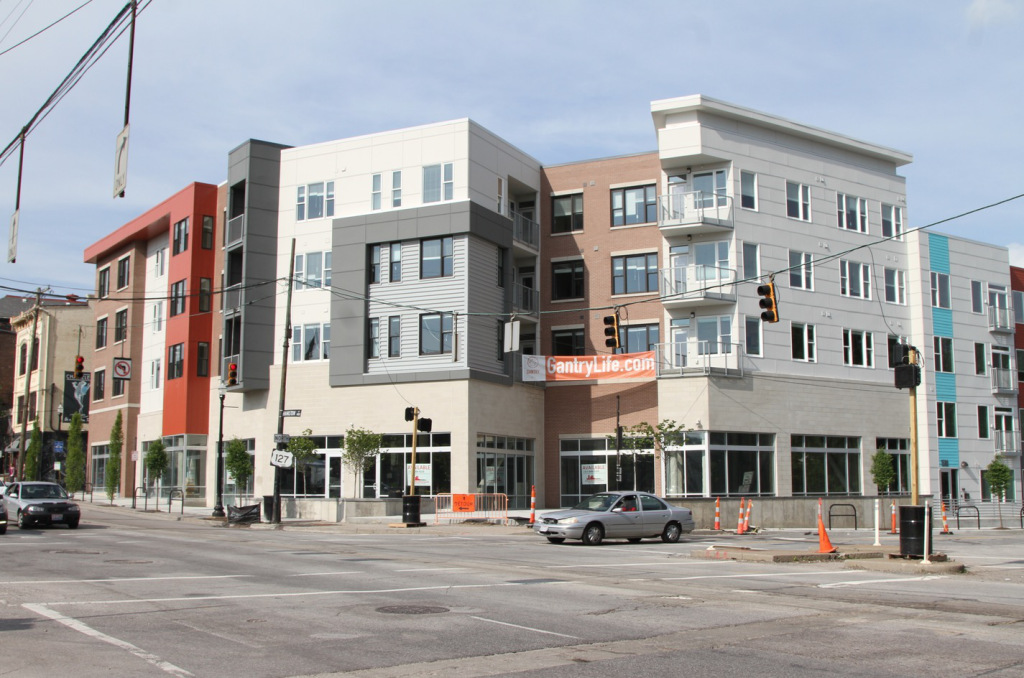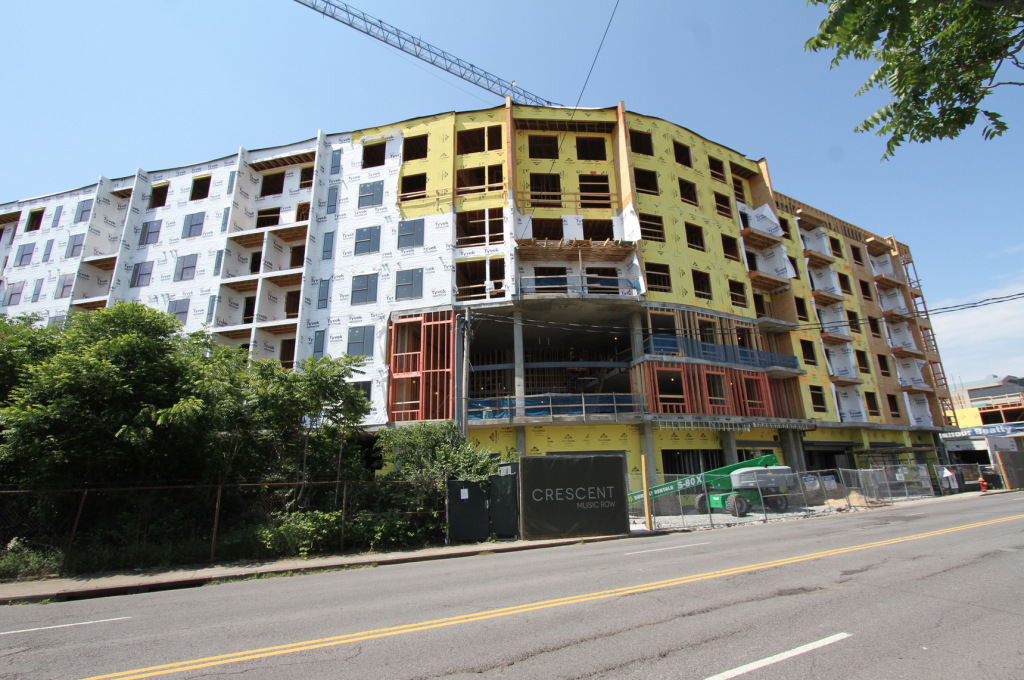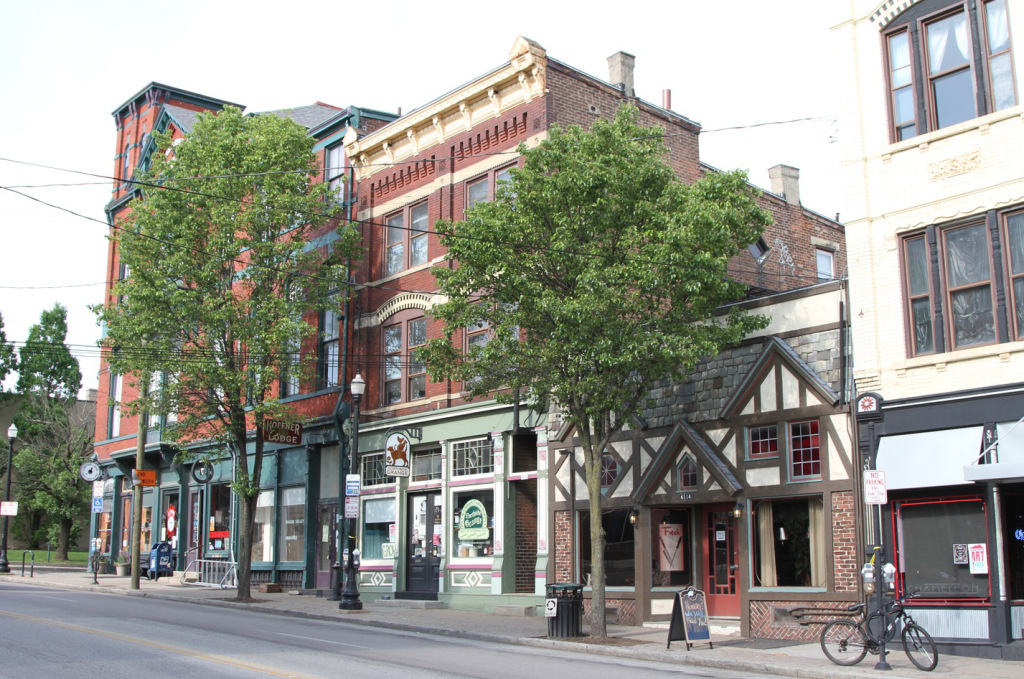Issues & Analyses: What’s Up With All Those Empty Commercial Storefronts In New Mixed-use Developments?

A four- or five-story apartment complex with an empty retail space on the bottom floor. How familiar is this scene? (Source: Johnny Sanphillippo)
The article What’s Up With All Those Empty Commercial Storefronts In New Mixed-use Developments? by Rachel Quednau first appeared in Strong Towns on June 6, 2018. It is reposted here under Creative Commons license (CC BY-SA 3.0).
Milwaukee, Wisconsin, where I live, is going through a massive building phase, with new construction popping up on every corner in and around our downtown and other popular neighborhoods. If you live in any number of mid-sized cities, this is probably a familiar story. And because recent trends in urban planning have encouraged a return to mixed-use developments, those sorts of buildings dominate the new construction landscape. It has resulted in some lovely new ground-level restaurants and shops emerging in areas that previously lacked much street life.
A four- or five-story apartment complex with an empty retail space on the bottom floor. How familiar is this scene? (Source: Johnny Sanphillippo)
But here’s the more common picture: a cookie-cutter five story apartment building over a vacant commercial space. This image is probably also familiar to you if you live in one of those cities experiencing an urban growth spurt. One might expect this set-up to last a few months, perhaps, while the apartment units are in the process of being filled and the building manager seeks a commercial tenant. But in fact, in my city, it’s not unusual to see a commercial space sitting empty for months and sometimes years. There are buildings like this near my home and, while they may be a shade better than the derelict one-story structures or vacant lots that used to occupy the area, an empty space is an empty space. At the end of the day, a vacant storefront makes the whole street feel neglected and undesirable, and it isn’t fulfilling its purpose.
At first, the whole scene just didn’t make sense to me. What business owner wouldn’t want to move into a brand new space with freshly painted walls, new windows and a blank canvas to lay out in whatever way suited the needs of the business? Why were these storefronts sitting empty?
A Problem of Scale
New businesses blossom all the time in my city. I seem to read about a new restaurant or bar opening almost every day. So there is clearly a demand for commercial space. Why not these newly built commercial spaces then, especially when most of them are in highly attractive, busy neighborhoods?
The basic answer is, of course, that the rents are too expensive for small businesses. And one major factor contributing to this cost is, undoubtedly, the size of the new commercial spaces being built in mixed-use developments. Glancing down a historic commercial street in my neighborhood, the new mixed-used developments stick out like a sore thumb because their ground-floor commercial units are much larger than the other, older commercial spaces on the street.
If size is the problem, why not just build smaller commercial spaces to begin with, or subdivide a larger space when you realize no one wants to lease the big one?
Multiple developers and planners I spoke with in my research mentioned that today’s developers may be building those commercial spaces in the hopes of attracting a chain — businesses that typically want a larger amount of space than your typical mom-and-pop clothing store or barber shop.
Others pointed out that more spaces and tenants create more work for the building owner or manager. In a private Facebook group for developers and builder, one planner and architect wrote, “Less tenants means less operating costs and less people to deal with.” Another member of the group added, “The cost of separately metering utilities, fire separation protection and the greater cost of build-out are all issues.”
Because many of the typical mixed-used buildings cropping up in cities like mine are being constructed by big developers with deep pockets, they can afford to let commercial spaces sit vacant rather than go through the hassle of creating units for multiple tenants.

A big developer that can afford to build apartments of this size can also afford to let the mandatory commercial space on the bottom floor sit vacant. (Source: Johnny Sanphillippo)
A Mismatch in Motives
At the end of the day, though, large developers constructing large new apartment buildings with large commercial spaces on the bottom floor — all financed by large banks — is hardly a recipe for building strong, economically productive towns. These developments may be mixed-use and walkable, but they are not materially contributing to the creation of a varied, strong local economic fabric.
Yet many of our cities are increasingly mandating mixed-use construction — following the latest hot trend, instead of recognizing the heart of why mixed-use matters. (As we’ve shared many times here at Strong Towns, mixed-use, walkable neighborhoods produce a much higher tax value per acre, but they do little good if they sit vacant.)
Strong Towns contributor Nolan Gray wrote in January in an article titled “Mixed Up Priorities for Mixed-Use Buildings”:
Having seen and experienced great streets and neighborhoods with ground-floor retail, urbanists today assume that, to build a great neighborhood, you need to have a lot of ground-floor retail. Ignoring that causation may work both ways here, they settle on the easiest solution: mandate it wherever possible. The result is the empty storefront blight that we now see in cities across the country.
Nolan points to three factors necessary for ground-floor retail to be successful: developers with experience building and managing mixed-use urban retail, an existing and successful retail corridor, and rents that are high enough to sustain the space while still being affordable to businesses.
Meeting those three criteria can be a tall order for many developments, and this is why we see so many empty commercial spaces where mixed-used construction is mandated, says Nolan. Developers “must build [ground floor commercial space] to build the associated profitable use—housing—but the costs of operating and marketing retail and the risk of signing an unprofitable lease in a bad market make keeping the space occupied a bad deal,” Nolan writes.
In the end, the vacant storefronts are a bad deal for our neighborhoods though, because we end up with streets pockmarked by vacancies while small business owners who need commercial space can’t afford it.
Small Scale Solutions
Luckily, this trend of empty storefronts in mixed-used buildings doesn’t have to be long-term. Developers across the country are finding creative ways to return to the traditional way of building, which happened at a smaller, more incremental scale.
In a conversation last fall with Strong Towns member Adrienne Olson who works in downtown development in Fargo, North Dakota, she highlighted the fact that, in planning a new mixed-use development in her city, her company had intentionally chosen to construct commercial spaces that were smaller than average because they noticed a need for smaller, more affordable options in their local business community.

Small storefronts and apartments line a historic urban street. Let’s get back to building more like this. (Source: Johnny Sanphillippo)
An architect-developer based in Portland named Kevin Cavenaugh has made it his mission to develop modest, affordable buildings on smaller-than-average plots of land. The Minnesota newspaper, MinnPost, recently covered some of his efforts:
One of his first projects was The Ocean, a former Tire Factory outlet that is now home to four micro-restaurants, small spaces that are the next step up for food truck owners.
Another is the Zipper, built onto a triangular lot on a car-oriented arterial he compared to Minneapolis’ Lake Street. It too holds micro-restaurants as well as a punk-rock nail salon called “Finger Bang” and a bar and outdoor space with fire pits.
In Muskegon, Michigan, a very small-scale storefront initiative has been wildly successful in creating opportunities for local businesses as well as bringing life back into a neglected downtown. As I wrote last year, the city of Muskegon “hired a builder to manage the construction of 12 wooden buildings ranging from 90-150 square feet at a cost of just $5,000-6,000 per chalet.” Today, those buildings are filled with local purveyors of clothing, food and gifts, and five new chalets have been added to meet the growing demand for small commercial spaces.
Another planner and developer in the private Facebook group I mentioned above shared:
We have a couple small storefront spaces in our small town downtown and they are/have been great starter spaces for several businesses that then expanded to larger spaces in the same downtown. I have been looking at the interstitial areas of our downtown looking at spots where small footprint (~500 sq ft or less) new construction could happen. We have many side parking lots with prime frontage and building side yards that could easily have additional buildings slotted in without removing or disturbing any of the existing storefront buildings.
Meanwhile, developer and friend of Strong Towns, Monte Anderson, suggests creating “small owner occupied retail / office spaces to go with multi-family or high density residential. You can get a high price for the land because it is so small it won’t matter, and you will get the best entrepreneurs because they can own.”
One thing is clear: the provision of affordable, appropriately-sized commercial spaces that small businesses rent and utilize is probably not going to come from large, wealthy developers. It is going to come from people like you and me who see the underutilized areas in our neighborhoods and creatively come up with ways to fill them.

Rachel Quednau serves as Program Director, managing the content team at Strong Towns, as well as hosting our Bottom-Up Revolution podcast. Trained in dialogue facilitation and mediation, she is devoted to building understanding across lines of difference. Previously, Rachel worked for several organizations fighting to end homelessness and promote safe, affordable housing at the federal and local levels. Rachel also served as Content Manager for Strong Towns from 2015-2018. A native Minnesotan and honorary Wisconsinite, Rachel received a Masters in Religion, Ethics, and Politics from Harvard Divinity School and a Certificate in Conflict Transformation from the Boston Theological Interreligious Consortium, both in 2020. She currently lives in Milwaukee, Wisconsin, with her husband Jack and two pet rabbits. One of her favorite ways to get to know a new city is by going for a walk in it.

This is such a helpful analysis and vision! Thanks for printing this in the Indy!
The Amherst Redevelopment Authority (or the Town, if the ARA is now officially defunct) exercises eminent domain over the vacant commercial portions of the buildings, justly compensates the developers (at their current taxable values — near zero), and lets the spaces to local small businesses…. [Was I just dreaming?]