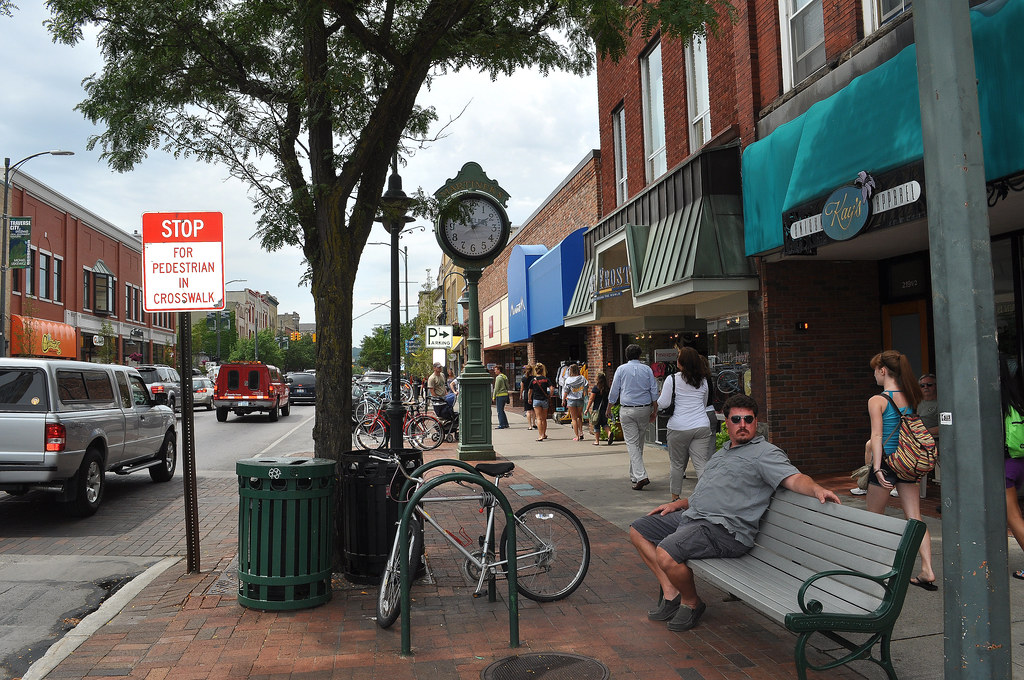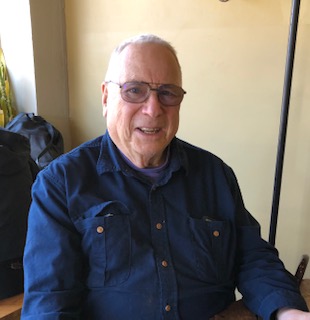Opinion: Christopher Alexander And A Vision For Amherst

Downtown Traverse City Michigan, a town cited in the recent Brookings study, whose economic success is based on the development of local amenities. Photo: Michigan Municipal League (Flckr.com). Creative Commons

The death of visionary architect Christopher Alexander was announced on Wednesday, March 30, in The New York Times. Sadly, the death of his vision was in evidence in Amherst long before last Wednesday. For a while, in the 1990s and a bit beyond, it looked as though Amherst might embrace many of Alexander’s ideas, as presented in his encyclopedic A Pattern Language in 1977. Alexander built for human habitation and human sociability. He believed in using the way people actually used their built environments to create comfortable, safe, and generative spaces and then to create conceptual units which, put together in infinitely possible combinations, provide matrices for building livable spaces, rather like our alphabet, which provides the building blocks for an infinite number of words, and like our dictionaries, which provide infinite ways of combining those words to create and share ideas, feelings and instructions.
Alexander was big on instructions. Like his friend and acolyte, Stewart Brand, he embraced technology and its potential. He conceived and shared many ways of harnessing technology for humane and civic purposes. He was no Luddite. He also acknowledged the cost factor both in terms of initial construction and sustainable construction.
Can infill and density be made compatible with humane and sociable buildings? Both Alexander and Brand would say yes and would stress the importance of little things, often improbable things. Alexander’s houses have nooks and crannies because people who live in those houses gravitate towards them. Should our new elementary school have nooks and crannies too? After all, both children and adults spend more than six hours a day in those buildings and both are affected by the lack of privacy that is a feature of almost all schools.
How much sunlight do we want our downtown streets to have? Should the answer to this question be a component of the permitting process? Thirty years ago downtown property owners and merchants made an important contribution by installing benches along North Pleasant Street. What might be the next steps in improving downtown walkability and sociability? Think about the older residents when mulling over this question.
I have been a steady opponent of the recent large buildings downtown but I am not an opponent of downtown development, nor am I an opponent of increased density or increased infill. The Master Plan supported them in principle but was vague about specifics. So once again I ask, how much density? how much infill? These are questions for the Planning Board, not builders. The answers depend upon what vision for downtown impels the decisions of planners and zoners.
Ironically, the Business Improvement District’s vision of Amherst as a destination city for out-of-towners reinforces the growing remoteness of downtown for much of Amherst’s population.
The current implicit vision for downtown is an urban corridor running north from the main intersection and a historic district running south. The urban corridor is conceived as sort of a super-village-center, containing restaurants, shops, entertainment and professional services to serve its increasing (and increasingly transient) population of renters. This vision effectively invalidates downtown as a center of Amherst’s life, and, I suppose, relies upon the hope that someday village centers will provide the same for the rest of us. Ironically, the Business Improvement District’s vision of Amherst as a destination city for out-of-towners reinforces the growing remoteness of downtown for much of Amherst’s population. Why this is happening is no secret; Amherst’s new charter designed it to happen this way, to allow the business and development sectors of the city to have greater influence and control of its future.
We need Chris Alexander in Amherst right now. In an early paper, “A City Is Not a Tree” (1965), he strikes at one of the core assumptions of our Master Plan, one which most of us (including me) embraced in 2010. The tree in his title is not the living enriching and sustaining plant so beloved and so needed in Amherst. Rather it is a mathematically-induced model which shows clusters of whatever — ideas, neighborhoods, nation-states, icebergs, religions — developing and sustaining themselves independently from neighboring clusters. Within each cluster, interactions are rich and varied; between and among clusters, interactions are attenuated and few.
Alexander contrasts the tree model with the semi-lattice model which has rich, complex and changing interactions among all its elements. For Alexander, the architect and planner, the elements of a city — people, buildings, sidewalks, transportation vehicles – can potentially interact with all other elements, just as the nodes of a lattice are not constrained by being in clusters.
Amherst’s Master Plan, by stressing village centers as its organizing principle, committed itself to the tree model, and this allowed downtown to become essentially another village center. By building so much housing downtown, the Town Council, abetted by the Business Improvement District, is incorporating the tree model into its vision of Amherst’s development, just as the Master Plan does.
It will be interesting to follow North Amherst’s path, since that is where the most elegant and interesting village center is developing. Do North Amherst residents come downtown less now that the Mill District meets so many of their needs? If the answer is yes, then this plays directly into the hands of those who claim that there is no need for retail downtown that appeals to the larger community, since they won’t come anyway. I am quite sure that Christopher Alexander would have urged us to rethink our core assumptions about how we want Amherst to look and to feel as a community in the decades ahead.
Michael Greenebaum was Principal of Mark’s Meadow School from 1970 to 1991, and from 1974 taught Organization Studies in the Higher Education Center at the UMass School of Education. He served in Town Meeting from 1992, was on the first Charter Commission in 1993, and served on several town committees including the Town Commercial Relations Committee and the Long Range Planning Committee.
