A Quick Guide To Proposed Jones Library Design Changes
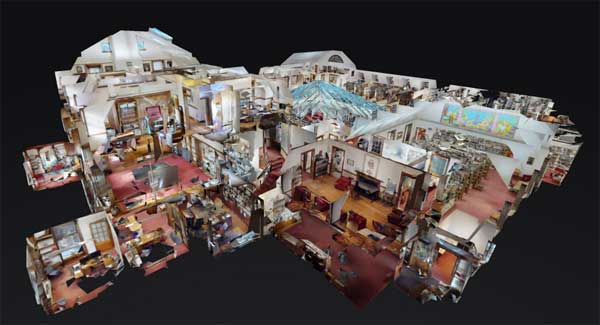
Library Matterport Scan from Finegold Alexander Architects Presentation: joneslibrary.org
May 1 Open House Event To Collect Suggestions for Final Design
The Jones Library Building Committee’s Outreach Subcommittee will hold an Open House on Sunday, May 1 from 12-2pm. Its purpose is to acquaint the community with proposed alterations that will come with the renovation-expansion project, and solicit feedback on aspects of the design that might still be changed.
Below is a floor-by-floor examination of proposed modifications derived from a February 2020 full presentation by Finegold Alexander Architects and their update delivered at the April 15 Design Subcommittee meeting. Clicking on the thumbnails of the design images will link you to the associated PDFs that can be examined in detail.
Overall Site Plan
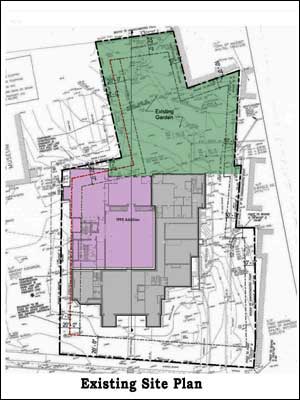
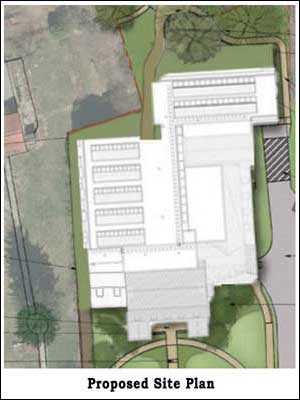
Plans call for the 1993 addition to the Jones Library (in purple) to be demolished and replaced by new construction. A new addition will be joined to the rear of the original 1928 building, where the Kinsey Memorial Garden currently sits. A Historic Preservation Restriction Agreement between the Jones Library Trustees and the Town of Amherst is expected to prevent significant change to the exterior of the original historic building.
Ground Floor
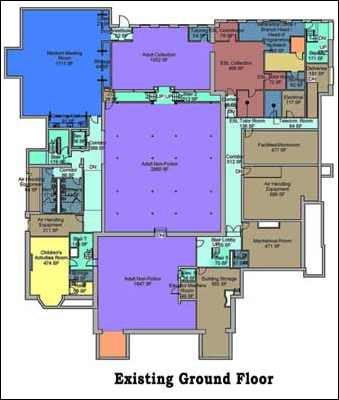
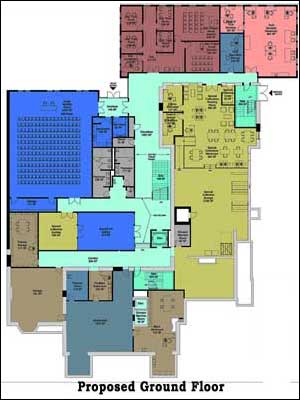
The library’s ground floor, otherwise know as the garden level or basement, is currently dominated by the Adult Non-Fiction collection and the Woodbury Meeting Room. The Woodbury Room, now operating at 50% capacity due to COVID restrictions, holds 62 people. There is also a rear area used for ESL programming and staff offices, and rooms that hold building mechanical equipment.
Renovation plans call for the meeting room to be expanded to 204 seats, with new restrooms added. Security gates will be added so that the meeting room and restrooms can be accessed after normal library hours. An expanded Special Collections area will be located on the ground floor, near a relocated Burnett Art Gallery and a space for Special Collections exhibits. The Friends of the Jones Library will be assigned a storage room twice the size of their current storage area on the third floor. A section of the floor’s interior is slated for display of the Town’s historic Civil War tablets, now housed in the Bangs Center. The new addition will contain an enlarged ESL area and space for Tech Services. The front of the ground floor will be devoted to building mechanicals, the Facilities Supervisor’s office, a Maintenance Work Room and storage.
First Floor
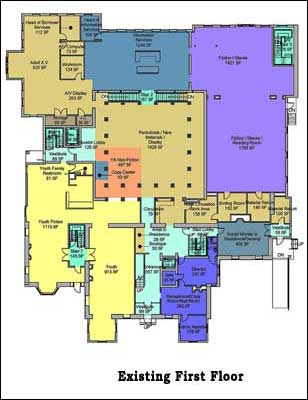
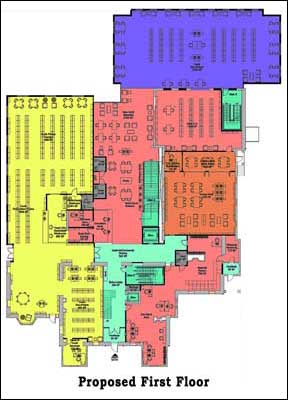
The front west side of the first floor now serves children and youth programming. Youth Fiction and Non-Fiction collections are found here, as is a Youth/Family Restroom. The west rear houses Adult A.V. materials and offices for the Heads of Borrower Services and Information Services. The central first floor space supports Information Services/Reference as well as Periodicals and the display of New Materials. Currently the front areas serve Circulation, the Director’s office and additional staff space. An east entryway adjoins space for processing returned materials. The rear of the original building contains the Fiction collection stacks and a Reading Room.
The west side of the proposed first floor will be devoted almost entirely to Youth Services. The entryway will consist of a lobby and Galleria/Community Display space. Behind these are the new Circulation Desk and related offices. The center of the floor will be occupied by two new toilets, reading tables and a self-service checkout facility. New Adult Materials adjoin behind. A Circulation Work Area is planned to replace the administrative offices in the front of the building, including the elegantly appointed room that was original director Charles R. Green’s office.
The east entrance will be closed to the public but will provide access to a Shipping & Receiving area. The space currently occupied by the fiction collection and reading room will be replaced by a Young Adult/Teen Room and related work room, and the Teen Service Coordinator’s Office. To the rear of the Teen space will be the Adult A.V. collection and rear stairway. Finally, the new addition to the first floor will hold the first level of the Adult Non-Fiction collection.
Second Floor
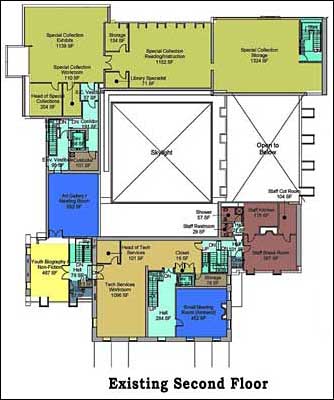
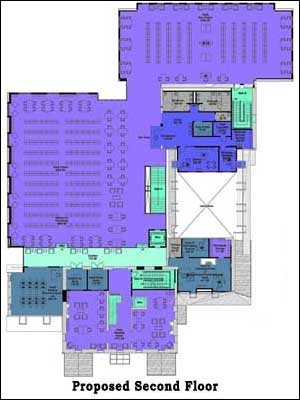
The front west side of the second floor, part of the original building, currently holds Youth Biography and Non-Fiction. Behind it is the Burnett Art Gallery and Meeting Room. Further back on the west side are a stairway and elevator. The entire rear of the second floor is now devoted to Special Collections. The center of the floor holds a skylight and open area. The central and east front space holds Tech Services, a Small Meeting Room, Staff Shower and Restroom, Staff Kitchen and Staff Break Room.
Proposed design plans call for the southwest corner of the second floor to enclose a Small Meeting Room and Computer Lab, adjoined by two Quiet/Group Study Rooms. Moving rearward, there will be an open corridor followed by a large area containing Adult Fiction and Reference/Periodicals. Above the entrance on the second floor will be an Adult Reading Room, elevator and stairway.
In the area above the current east entrance will be offices for the Heads of Information Services, Collections, Programming/Outreach/Branch Services, and a room for Periodical Storage. The east central part of the floor will remain open. The rear of the original building’s second floor will contain two restrooms, a Receptionist, and administrator offices. The new addition of the second floor will be occupied by a second Adult Non-Fiction area.
Third Floor
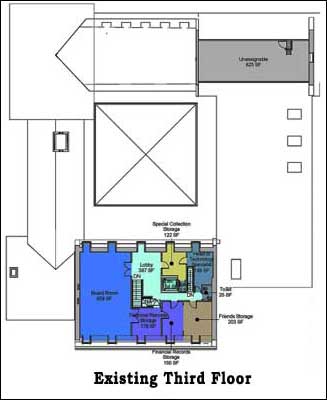
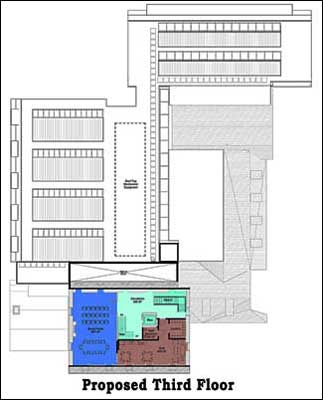
The lesser-known third floor of the Jones Library originally held quiet work rooms where local writers could retreat to focus on their creative endeavors. Ray Stannard Baker (David Grayson) is known to have written his 8-volume Pulitzer Prize-winning biography of Woodrow Wilson here. Today these rooms have been repurposed as a Board Room, Head of Technology Specialist’s Office, Friends Storage Room and Financial Records Storage.
The proposed redesign keeps the Board Room in the same spot. Schematics show the writers’ cubicles being opened up to make way for a staff area. A staff restroom and locker room will also be added. The remainder of the space will be occupied by a new stairway and Circulation space.
In Summary
The proposed library redesign features 15,000 additional square feet distributed across expanded program areas and a new Young Adult space. Restrooms have been added on each floor. Accessibility will be improved by the addition of an elevator which opens at the front and back and which is capable of stopping at the slightly offset floor areas which will continue to be present in the renovated building.
The extent of impact on the historic 1928 portion of the building remains to be documented so that it can be reviewed and approved by the Amherst and Massachusetts Historical Commissions.
The Jones Library Building Committee has emphasized that certain requests for design changes cannot be considered. These include “the general concept and scope of conservation, demolition, renovation and addition,” and the budget for the project.
Library staff have reviewed the proposed design schematics and made suggestions of their own, presented at a previous committee meeting.
Attendees at the May 1 Library Open House will have the opportunity to visit information tables and will be invited to submit comments and ideas.


1 thought on “A Quick Guide To Proposed Jones Library Design Changes”