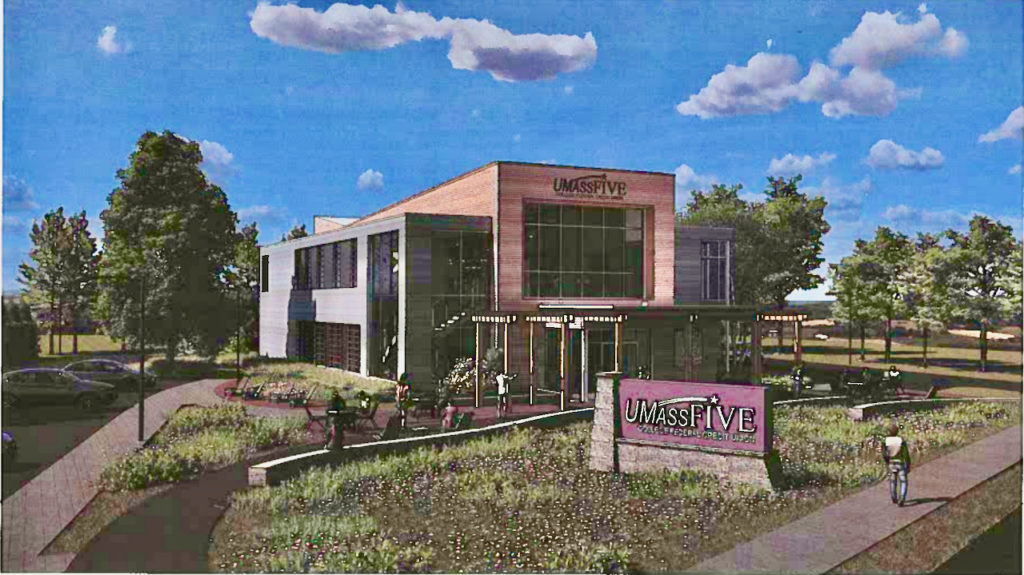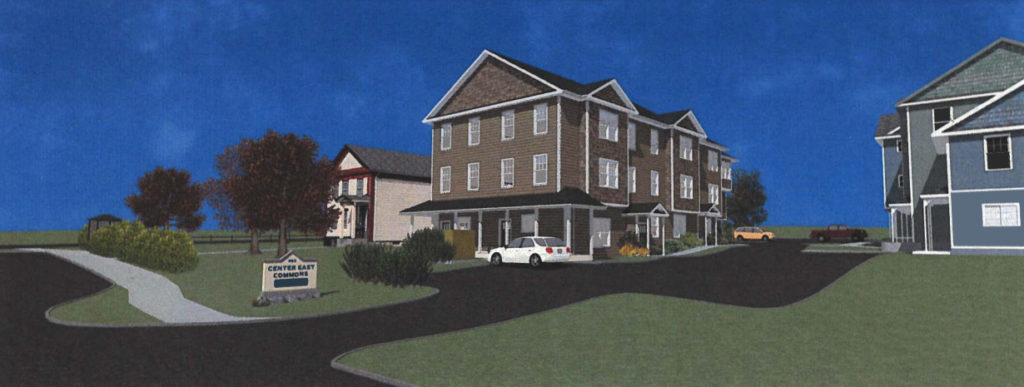UMass Five College Credit Union Plans New Building On Route 9

Architects rendering of the new Five College Credit Union Building planned for Route 9 in Amherst. Photo: Amherst Planning Board
Report On The Meeting Of The Amherst Planning Board, May 18,2022
Highlights
- Planning Board recommends removing Demolition Delay Bylaw from the Zoning Bylaw and adding it, using its new name, Preservation of Historically Significant Structures Bylaw, to the General Bylaws.
- UMass Five College Credit Union plans a new building on Route 9.
- A 27-unit mixed-use building is proposed for Center East Common on Main Street.
- Residents of the Meadows ask Tofino Associates to complete their roads.
This meeting was conducted over Zoom and was recorded. It can be viewed here. The packet can be viewed here.
Present
Doug Marshall (Chair), Maria Chao, Janet McGowan, Andrew MacDougall, Thom Long and Johanna Neumann. Absent: Jack Jemsek
Staff: Christine Brestrup (Planning Director), Nate Malloy (Senior Planner), and Pam Field Sadler (Assistant)
Board Approves Rescinding Demolition Delay Bylaw (Article 13) And Replacing It with General Bylaw For Preservation Of Historically Significant Structures
The Historical Commission has been working on revising the Demolition Delay Bylaw for the past four years. On March 2, 2022, the Planning Board gave a favorable recommendation for a version to be referred to Town Council for inclusion in the General Bylaws instead of the Zoning Bylaw, where it is currently located. Most municipalities include their historical preservation bylaws in their general bylaws, and this is recommended by the Massachusetts Historical Commission.
Since the Planning Board made its recommendations, , the bylaw has been revised to apply only to structures 75 years or older instead of 50 years or older. The new bylaw also establishes a two-step process for potentially significant structures, where a substantial change or total demolition will be evaluated by a designee of the town or Historical Commission, and either referred to the Commission (if it is deemed to be possibly historically significant) or issued a demolition authorization (if it is not deemed historically significant). About 1,200 structures are considered historically significant structures in Amherst. The change from 50 to 75 years old for eligibility was recommended to avoid review of the many homes built during the 1960s and ‘70s, such as those in Echo Hill North and Echo Hill South. The current version of the bylaw was approved unanimously by the Community Resources Committee after a public hearing on May 12 and will have its first reading at the Town Council meeting on June 6.
Although the Planning Board does not have jurisdiction over the General Bylaws, it is required to review and hold hearings over changes in the Zoning Bylaw, in this case to remove the Demolition Delay Bylaw from the Zoning Bylaw. The board voted 6-0 to remove the Demolition Delay Bylaw from the Zoning Bylaw when the new bylaw is added to the General Bylaw.
Janet McGowan then moved to recommend the new version of the bylaw to the Town Council, even though this recommendation was not required. Andrew MacDougall seconded the motion. However, Maria Chao said the motion was “redundant and unnecessary” because it was outside the purview of the Planning Board. Johanna Neumann agreed with her. The vote was 3-0-3, with McGowan, MacDougall, and Thom Long voting yes, and Chao, Neumann, and Doug Marshall abstaining.
After the vote, Marshall realized he had not given an opportunity for public comment. Councilor Jennifer Taub (District 3), who was in attendance, said she thought the council would have appreciated the support of the Planning Board for the new bylaw.
UMass Five College Credit Union Plans New Branch On Route 9
The UMass Five College Credit Union (FCCU) purchased 1.43 acres on 398 and 406 Northampton Road in the Limited Business zone to construct a new flagship branch and office building. The site currently contains a single-family home and Zbylut Motor Works. The latter business plans to relocate nearby. Neumann, MacDougall, and Long stated that they are members of the FCCU, and MacDougall’s wife is employed there, but all thought they could evaluate the project fairly.
The plans for the site were presented by Rachel Loeffler of Berkshire Design and Aelan Tierney of Kuhn Riddle Architects. Loeffler emphasized the sustainable design, with all asphalt being porous to encourage drainage, and the creation of a rain garden with native plants. The roof of the two-story building will have solar panels, and sustainable building materials will be used. Tierney said the ultimate goal will be a net zero building.
There will be three drive-though interactive teller machines (ITMs) and two ATMs in the lobby. The parking lot will have 34 spaces. In addition, there will be a glass-walled community room and a rooftop patio over the ITMs. Tierney said there is a possibility for the community room to be used by local groups after banking hours. To improve sight lines from Route 9, the entrance drive will be at the east end of the site and the exit at the west side. There are estimated to be about eight full-time and eight part-time employees at the site. The FCCU will maintain its building on Westgate Lane.
The Conservation Commission has reviewed the project and is drafting conditions to protect the wetlands to the south. The fire department requested that an additional fire hydrant be placed along Route 9. There will also need to be a new sewer line to the site, since the existing line is in poor condition.
McGowan noted that the noise from the carwash and car vacuums across the street would make the seating area planned for the front of the building unpleasant. She praised the porous pavement, which costs 20% more, but saves money in the long run in stormwater management. Loeffler said that the grass will be a no-mow lawn where the blades of grass “flop over” and only need to be mowed once a year.
Neumann worried about bird strikes on the large glass façade and Tierney said the architects were still working on a plan for the north windows, though the east and west sides will have solar fans, which should deter birds. MacDougall had questions about snow removal and placement of snow piles so that they do not obstruct the view of cars exiting the site.
Chao praised the modern design as an improvement to Amherst’s gateway. Because the conditions from the Conservation Commission were still pending, and there was some uncertainty about the management plan for the use of the building after hours, the site plan review hearing was continued until June 1 at 7:15 p.m.Rooftop shading for the patio with a solar pergola or plantings will also be considered at that time. The demolition of the single-family home will most likely need to be reviewed by the Historical Commission.
New Mixed-use Building Proposed For 446 Main Street (p2of addended packet)
John Wrobeleski and Attorney Tom Reidy of Bacon Wilson presented plans to construct a 27-unit mixed-use building between the 24-unit Center East Common building that was completed in August 2021 and the existing structure on the corner of Main and Gray Street. The L-shaped building will have studio and one-bedroom apartments, including three that are affordable. There will be 330 square feet of commercial space. There will be 47 parking spaces for the 51 units in the three buildings.

Wrobeleski said he wanted to keep the existing building at 446 Main Street, which currently contains 1,768 square feet of commercial area and a three-bedroom apartment, in order to maintain the character of the neighborhood. Planner Chris Brestrup pointed out that he might face a demolition delay of 12 months if he wants to demolish the building. According to the property card, it was built in 1900.
The new building wraps around the original 1900 building , coming within as little as five feet from the current handicapped entrance at the back, although 13 feet separates the old and the new buildings at most points. There will be one accessible unit, but other first floor units can be adapted. The building will have indoor bicycle storage and trash/recycling areas, as well as a communal laundry area. In order to avoid needing to comply with the new mixed-use building zoning amendment, which mandates that 30% of the first-floor area be nonresidential, Wrobeleski will need to continue to develop the definitive subdivision plan discussed at previous Planning Board meetings, although the plan will not be built as described in the subdivision plan.
Planning Board members voiced some criticism of the project. Chao said the new building seems to be looming over the existing, smaller one. McGowan agreed that it seems too large for the site and has almost no outdoor space. Rachel Stevens, architect for Maple Street Architecture, said that she has spent a fair amount of time visiting the 24-unit building at 462 Main Street and rarely saw anyone using the ample outdoor space there. Councilor Pam Rooney (District 4) asked whether the parking is adequate, and Wrobeleski said that, on average, only 16 of the 35 spaces at 462 Main Street are used, which he attributes to the site’s proximity to UMass and downtown and the presence of a bus stop on Main and Gray Streets,.
The project is still waiting for review by the fire department and town engineer, and needs a more detailed traffic study. Therefore, the hearing for the site plan review was continued to June 15.
The Meadows Subdivision Asks For Completion Of Roads
When the residents of The Meadows subdivision on Kestrel and Hop Brook Lanes learned of the agreement requiring Tofino Associates to place $50,000 in escrow with the town until the roads in its Amherst Hills development were finished, they wanted to be included in the deal. The two subdivisions were developed at the same time with similar histories. Both were purchased by Jeffrey Flowers in the late 1980s and then developed by Tofino. As in Amherst Hills, the roads in The Meadows were never finished and have yet to be accepted as town roads.
Although The Meadows cannot be included in the agreement between Tofino and Amherst Hills, Tofino CEO Ted Parker said he will turn his attention to the Meadows now that the Amherst Hills work is almost complete. The Planning Board will discuss the issue on June 15.
The meeting adjourned at 10:30 p.m. The next meeting will be on June 1.

This is an opportunity to include a wide multi-use path there from the Swift Way along the south side of Route 9 to at least the Town line and (with cooperation from Hadley, MassDoT and the PVPC) to the malls along South Maple Street.
I hope our Planning Board and staff will help to make that happen, perhaps working with our TAC as well…