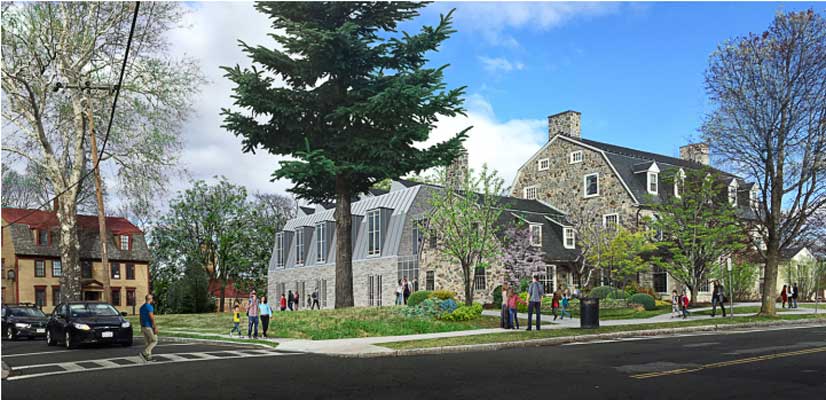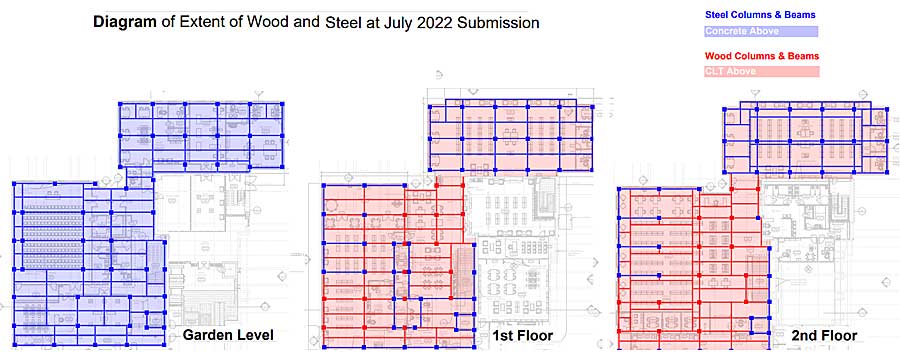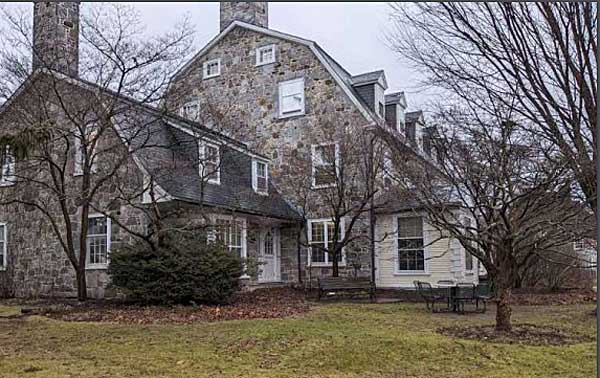Designers Defend Mostly Steel Library Structure. Kinsey Garden Oak To Be Removed

Photo: https://www.joneslibrary.org/
Jones Library News Highlights For The Week Of January 23, 2023
FAA Maintains That 65%-75% Steel Construction Has Been Assumed From The Start
At the January 26 meeting of the Jones Library Building Committee (JLBC), Josephine Penta of Finegold Alexander Architects (FAA) responded to concerns raised by members of the library’s Sustainability Committee over the predominance of steel in what had been understood to be a cross-laminated timber (CLT)-based structural design.
[See related More Steel, Less Wood Proposed For New Library Design. Campaign Pivots From Gifts To Pledges]
Schematics presented at the January 19 JLBC meeting had indicated a substantial use of steel columns and beams on all floors of the renovated and expanded Jones Library. This was of concern to the Sustainability Committee because concrete and steel are estimated to account for as much as 16% of global carbon dioxide emissions. The group had recommended that cross-laminated timber be the structural support system for the renovated library due to its small carbon footprint and its comparatively low impact on global warming.
After reviewing the question with FAA’s structural engineer, Penta responded, “We did confirm that everything has been aligning with what we showed [in the schematic design] last week. … We feel confident to say that we’re in the 25 to 35 percent range of wood.”
JLBC Chair Austin Sarat commented, “So as I understand it the mix of CLT and steel is what it was all along and therefore [there is] no change in the embodied carbon estimates.”
“Correct,” answered Penta, “we’re right in that same range that we were in 2020.”
FAA’s 2020 report, Sustainability Goals Schematic Design Package, proposes “maintaining a conventional steel column system in the basement and a heavy timber structural on the upper floors. The heavy timber system consists of cross-laminated timber (CLT) floor slabs on glue laminated (glulam) columns and beams.”
The report includes an attachment by RSE Associates, FAA’s structural engineering consultant, that states that lateral systems must be structural steel or “a complex variance is required.”
The schematic design that FAA presented on January 19 shows steel and concrete being used in all columns on the ground floor, and a mixture of steel and CLT columns on the upper floors.

During previous JLBC discussion of potential cost-cutting measures, the elimination of CLT had been ruled “not plausible” because some capital campaign donors have contributed based on announced sustainability measures promised in the building design.
Sustainability Committee member Sara Draper had advised in 2020 that “if only one recommendation could be funded, she would choose CLT, a more permanent part of the building.”
Architect Chris Riddle, a LEED Accredited Professional who has worked on CLT-based construction projects asked last week to see cost numbers for an all-CLT library building. No Sustainability Committee members participated in this week’s JLBC discussion and Riddle’s request went unfulfilled.
Recent design changes may impact whether the building project’s sustainability objectives are met. FAA will determine this by performing a Whole Building Life Cycle Assessment toward the end of the project’s Design Development phase.
Landscaping Plan Shows Front Children’s Play Area And Rear Rain Garden
Rachel Loeffler of Berkshire Design presented the JLBC with a look at building project landscaping plans.
She described a plan to convert the open space in front of the library nearest North Prospect Street, currently featuring benches, trees and shrubbery, into a children’s play area equipped with fun furniture.
The rear of the building will be transformed by the razing of the Kinsey Garden, extensive grading, and installation of a sizable rain garden needed to manage the drainage of stormwater shed from the new 15,000 square foot addition. The rain garden will require that the ground surface be lowered by several feet — an action, Loeffler said, that would likely be destructive to trees now standing in the area. Sustainability Committee Chair Lee Jennings asked if the ancient oak in the rear of the building would need to go. Loeffler said, “We will try to keep it but didn’t want to promise to keep it when we think that we probably will have to remove it.”
[See related Letter: Jones Expansion Would Destroy Kinsey Garden]
The landscaping drawing shows the new addition coming within a few feet of the abutting Amherst History Museum, known as the Simeon Strong House, creating what Loeffler called “a choke point.”
Facilities Supervisor George Hicks-Richards noted the absence of a dumpster in the design and pointed out that the library recycles large amounts of book packaging almost daily. Loeffler and FAA will review this requirement.
Plans call for eliminating vehicle traffic from the east rear side of the building and making all library entrances fully accessible. The area in front of the current east entrance may be furnished with poles on which hammocks checked out of the library can be attached.

