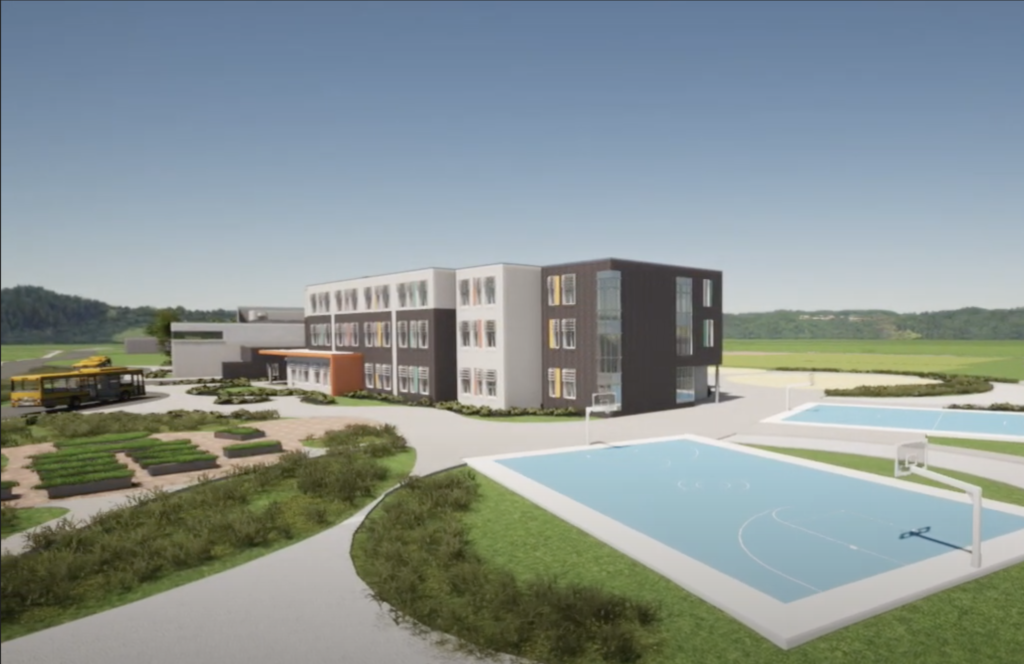How $5.3 Million Was Saved On Elementary School Project Cost Estimates

Architect's rendering of the basketball courts and rain garden at the planned new elementary school at Fort River. Photo: DiNisco Design
The Elementary School Building Committee set a goal of keeping the project under $100 Million. When the latest cost estimates came in at over $103 million, the design team recommended cuts that would not negatively impact the appearance, function, or energy efficiency of the building. The result of this “value engineering” is summarized below. The full list of proposed and accepted changes are given in the PDF at the bottom of this article.
Major cost savings on outdoor features were attained by replacing the concrete sidewalks with asphalt ($214,036), having a concrete walk at the main entrance instead of pavers ($106,941) using gravel instead of bluestone in the rain garden ($204,873), having the town accept the fill removed from the site, instead of disposing of it out of town ($393,366), omitting amenities such as dugouts, netting, chain link fencing, and some benches on the athletic fields ($164,636), and replacing the granite curb with precast concrete ($147.833). Other savings accepted for outdoor spaces are omitting the bird houses ($6,450) and making the colored areas for play areas only extend to the sidelines of the courts ($149,381). Reducing the blacktop area of the walks around the school by 15% would save an estimated $123,064.
Building design changes accepted by the committee include reducing the roof overhang at the media center by 50% ($195,643), reducing the size of the screen around the outdoor mechanicals by 50% ($150,280), reducing the height of the first-floor ceiling from 16 feet to 14 feet, 8 inches ($352,380), and replacing some external materials with equally durable and attractive material of lesser cost, such as skin metal panels. Interior and exterior lighting will be reduced by 10%.
Inside the building, some of the wood and tile will be replaced by drywall and laminate. Using touch faucets instead of sensors will save $34,888. As per school committee policy, there will be fewer interior and exterior cameras, saving $87,320.
Total estimated value engineering savings are $5,350,447.
Suggested cuts that were not approved by the committee were to eliminate the exit only doors from the kindergarten classrooms, to eliminate one of the two basketball courts, to replace the rubberized surface on the playgrounds with grass, and to reduce the number of electronic blackboards. Also rejected was a suggestion to decrease the elevation of the first floor by one foot, leaving the building three to six feet above the groundwater table.
Building committee Chair Cathy Schoen was hopeful that further savings could be realized by having the community contribute to the project, such as supplying the logs for the outdoor learning area from trees cut down in town which could produce a savings of $67,000.
The latest cost estimate for the project, including demolition of the existing Fort River School and improving the drainage of the extensive athletic fields and preparing them for use is just over $98 million. The design and cost estimates will be submitted to the Massachusetts School Building Authority on March 2. Although the MSBA will not formally discuss the project until April 24, Amherst should get a fairly accurate estimate of how much the state will contribute to the cost by the middle to end of March. It is estimated that the State will reimburse the town about $43 million, leaving the town’s share at $55 million. Of this amount, $700,000 for the athletic fields will come from Community Preservation Act funds if approved by the Town Council, and an estimated $1.6 million from Eversource due to the energy saving geothermal heat pumps that help make the school a net zero project. Amherst may also receive federal funds for other sustainability features, such as the photovoltaic panels. Schoen estimates that, once open, the school will save the town at least $250,000 a year in energy costs.
The town is expected to vote on a debt exclusion to fund its share of the project on May 2. The 575 student, K-5, net zero school that will replace both Wildwood and Fort River is scheduled to open in the fall of 2026
PDF Of Value Engineering Summary For New Elementary School. (download using link below)
