Amherst History-Month-by-Month: Modern And Contemporary Homes in Amherst
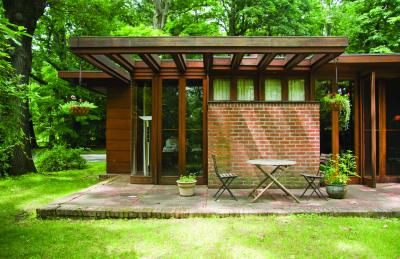
The Baird House. The only Frank Lloyd Wright-designed home in Massachusetts. Located on Shays Street in Amherst.
Yes, Amherst has an affordable housing problem. If you are looking for a place to buy or rent here, it might even be a crisis. In the Indy, it was recently suggested that “most of the housing created in Amherst in the last 10 years has been for the increasingly lucrative, high-end student rental market” [Denise Barberet].
The housing problem won’t be solved for consumers by catering to renting apartments by the room. I want to use this column to touch on a range of solutions that address the issue by using sustainable design principles and better public planning policies. They start in the 1940s and end, for the purposes of this article, in the first decade of the 21st century. But the need for a long-term solution goes all the way to the present.
One of America’s greatest architects was interested in the important issue of housing Americans. In 1940, Frank Lloyd Wright (1867–1959) designed a small, 1,200 square foot home for Ted and Frances Baird, off Route 116 on Shays street in Amherst. Ted Baird, a tall, willowy man who was revered for his approach to teaching writing, was a professor of English at Amherst College. The house is privately owned and on the National Register of Historic Places.
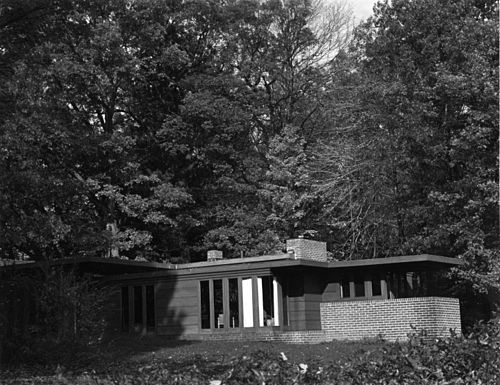
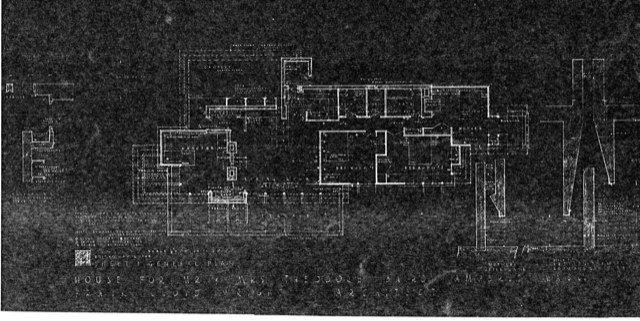
Costs and affordability were on Wright’s agenda even if he did not ultimately manage to fulfill these concerns in many of his commissions. The “Usonians”, as he called smaller houses like the Baird House, were not large residences like Fallingwater and they were mostly single-story homes on their own small lots. But they had underfloor heating, a construction system of board and batten walls, intended for assembly with deliveries of prefabricated parts to the site via a flatbed truck . (In fact, the Baird House is the only one of Frank Lloyd Wright’s Usonians that was built like this.) Wright also hoped to interest his patrons in building the homes themselves with help from subcontractors but in most cases, again, he sent one of his apprentices to manage this part of the job.
Of all the homes mentioned here, this house is the only one officially deemed of historic and architectural significance, and you can read more about this specific Usonian here and about others nearby here.
Interest in the small, low-slung house that Wright embraced continues in America in the more pervasive construction of ranches and/or raised ranches. But in an Amherst neighborhood, just off Strong Street up by Orchard Hill, there are a group of homes on Hills Road and Red Gate Lane that look like Usonians. They are modest, and set back from the street, with carports (also a feature of Wright’s Usonians). Some have vertical rather than horizontal siding and a couple are two-story, but there is form, materials, and massing that is common to them all. Mixed in with them are other ranches and colonial style homes, and on the south ridge of Red Gate Lane, one or two larger contemporary homes have been added since these “Wrightian” homes were built.
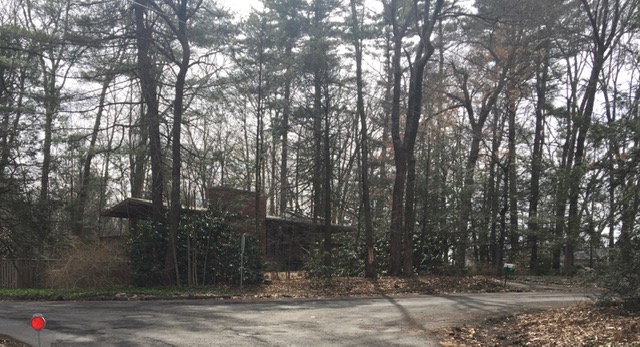
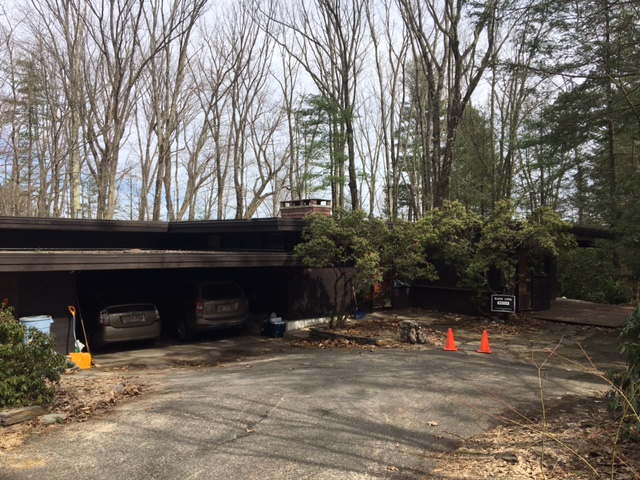
Sadly, there is very little public documentation about these houses, unlike the record of Amherst’s first suburban housing development on Van Meter Drive further north from here. It would be a very good idea to create a multiple property listing for Amherst that would document the period and style of these modernist homes, perhaps with others of the same period in other parts of Amherst. One such area would be the student housing built at Hampshire College.
Another place where social housing has been carefully considered is on Stanley Street, where Pioneer Valley Habitat for Humanity built four units between 2006 and 2010. The scheme could be replicated and the houses themselves are striking, standing out as you drive down South East Street, away from the East Village neighborhood of Amherst. They were designed by Kuhn Riddle Architects and have photovoltaic panels, which help to make them energy efficient, and this in turn keeps them sustainable for low-income homeowners. The land was donated by Amherst College and Amherst students were active on the building crews along with other Pioneer Valley Habitat for Humanity volunteers. The homes won a Special Mention award from the Western branch of the American Institute of Architects in 2010.
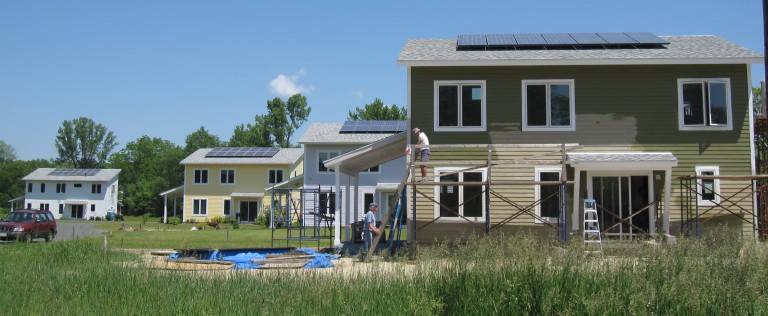
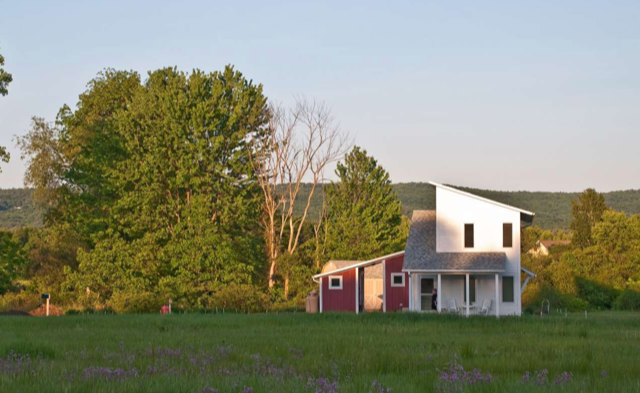
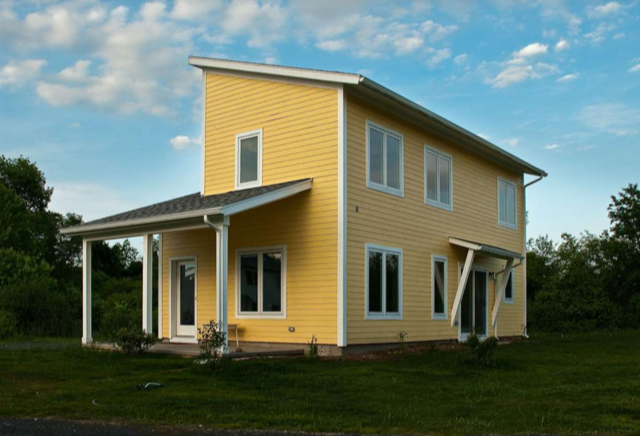
These homes are too new at the moment for any historic recognition (so they do not have what are known as Form B listings, for example) but they are a good example of modern design principles carried forward into the contemporary housing scene. Over time, low density, multiple housing plans need to densify somewhat, perhaps in village centers, with balconies, gardens and yards for recreation with shade trees. One can dream.

Than you, Hetty!
And since you mention what was once called “the new subdivision” which created the Van Meter/Harlow neighborhood (an ad for which appeared in a late-1950s Amherst Record, alongside an ad for the late Larry Kelley’s father’s plumbing services):
Please dig deeper into its design and construction history when you can, and in particular, the story of master carpenter “Two-nail Tony” which perhaps was a mis-communication of the “Toe-nail Tony” nickname, since most all of his rough carpentry — and even his built-in cabinet-making — reflects this (now, somewhat unusual) diagonal-nailing technique.
yes, I am very interested in learning more about this area. Thanks for the information about the plumbers and the master carpenter. Also, I am now able to name the architect of at least one of the homes in the Red Gate Lane area, being the work of the architectural firm based in Greenfield named Bednarski, Falconer and Stein. Falconer was the founder but died first of the three partners. I need to similarly find out the architect of record for the homes on Van Meter.
.
101 Red Gate Lane and 95 Red Gate Lane were built by the same architect — Bednarski et al. I don’t know about the house at Hills and Red Gate Lane, previously owned by Peggy Roberts (of Town Meeting). It has a very similar look to it, so I’ve wondered about its architect also.
I have the original plans for101 Red Gate Lane.
Hetty, I love that you’re doing this! I’ve wondered a lot about this — there are just a few houses with the flat roof or similar roof styles in the area, but I really like the vibe, especially with the natural wood exteriors.
Laura – resident at 101
It feels like helping to unfold the stories behind the houses and filling in the parts of a narrative that includes the building team and/or contractors for each home as well as the architect and the client. We talk – these days – about how it takes a village to raise a child, and in a sense, every building has a ‘family’ of people who have provided services and support to make it happen. It makes me happy, Laura, to know you have the original plans. I will be in touch.
I seem to remember reading an article in the Gazette about how the Bairds willed their house to their carpenter, who had been the only person to figure out how to fix a persistent roof leak that had bedeviled the house for years. To give readers an idea of what the interior of a Bednarski house looks like, there is one featured on the addictive blog Old House Dreams: https://www.oldhousedreams.com/2022/09/20/1956-contemporary-in-amherst-ma/ The former owner of the home sounds equally as interesting (see the comments below the OHD listing).