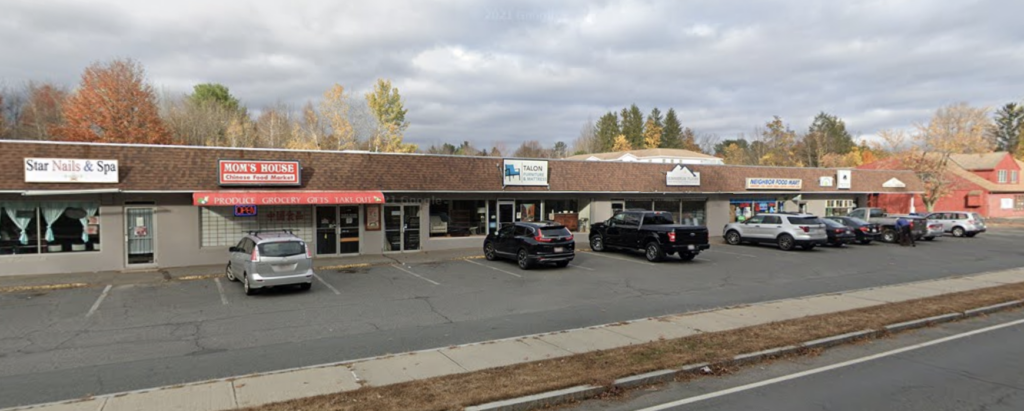Planning Board Working On Update Of East Amherst Center

Commercial strip along College Street in East Amherst Village center. Photo: Google Maps
Report Of The Meeting Of The Amherst Planning Board, March 29, 2023
This hybrid meeting was recorded. It can be viewed here.
Present
Doug Marshall (Chair), Bruce Coldham, Thom Long, Karin Winter, and Andrew MacDougall
Absent: Janet McGowan and Johanna Neumann.
Staff: Chris Brestrup (Planning Director), Nate Malloy (Senior Planner), and Pam Field-Sadler (Assistant)
East Amherst Center Eyed For More Housing And Commerce
Much of the area north of College Street (Route 9) is zoned commercial. Planning Director Chris Brestrup said that this is an old zoning category from the 1950s and 1960s, that probably would be zoned Business– Village Center (B-VC) today. The commercial buildings along College Street are mostly one-story with the parking in the front. More recently constructed village centers have the stores closer to the sidewalk and the parking in the rear.
With the anticipation of new housing at the East Street School, Belchertown Road, and South East Street (South East Commons), Planning Board members talked about updating the existing commercial buildings, possibly to three- or four-story mixed-use buildings and extending the village center from Whitney Street to the former Maplewood Farms and Restaurant. Unlike the downtown mixed-use buildings, which only need 30% equivalent of the square footage of the first floor to be nonresidential, the Planning Board envisioned the entire ground floor being commercial in this area. Current zoning allows three-story buildings with a 20-foot setback from the street. Residential units require one-half acre for the first unit and 4,000 square feet for each additional unit.
Board member Andrew MacDougall said the vision was to have a functioning village center with viable businesses, and Chair Doug Marshall said he wouldn’t want to drive the existing businesses out of town, and although new housing increases the tax base, existing businesses often cannot afford the rent in new buildings. MacDougall wondered if developers could be offered more residential units, such as a fourth floor, in exchange for reduced rent for the first-floor businesses. Karin Winter cautioned about the need for a plan, because selling to the highest bidder would, in her opinion, probably mean that only apartment buildings would be built without any retail. She also encouraged development of more amenities for bicycles, such as safe bicycle lanes and ample storage.
Bruce Coldham said that when he participated in developing the 2010 Master Plan, the east gateway into town was considered “uninspiring”. He was of the opinion that modernizing the businesses along Route 9 could improve that approach to the town center.
Planning Board members talked about making an overlay zone to encourage a larger area of mixed-use development. Brestrup said the current zoning could be extended to encompass the full area under consideration. Planner Nate Malloy felt that the East Village Center was a perfect place for 40R (Smart Growth) zoning. As noted in a previous Indy article from October, 2020:
“The purpose of 40R Zoning is to allow dense residential and mixed-use development in an area without requiring the usual approval steps if projects meet design guidelines and include 20 to 25 percent affordable rental- or owner-occupied units. Although originally these units were affordable for 30 years, new regulations are likely to make them affordable in perpetuity. This would mean that up to a quarter of new units in a 40R Overlay zone could be ‘affordable’ for people earning up to 80 percent of Area Mean Income (AMI) for household size; the AMI is adjusted yearly.”
Malloy said that 40R overlay zones offer affordable units and conform to design guidelines in exchange for increased housing density and easier permit approval. He added that although the Planning Department did not think 40R was a good fit for the downtown, it might be appropriate for East Amherst Village Center.
Bruce Coldham suggested that Maple Valley Organic Farm on Belchertown Road might be a good location for the Common Share Food Coop that a group in town is planning to open.
Planning Board member Thom Long liked the idea of an overlay zone that could be applied to other areas of town, too. He and MacDougall will exchange ideas for changes at East Amherst Center to discuss at an upcoming Planning Board meeting.
Winter said she would like to look into why the Maplewood Farms and Restaurant has been vacant for several years, and to see if it can be put to use again. Coldham suggested that it might be a good location for the Common Share Food Coop that a group in town is planning to open.
Brestrup said the Planning Department is still understaffed. One new planner was just hired, but must be oriented, and one position is still vacant. She also pointed out that two comprehensive permits are coming before the Zoning Board of Appeals now —the Way Finders’ development on Belchertown Road and at the East Street School, and Valley Community Development Corporation’s (CDC) affordable duplexes on Ball Lane in North Amherst. In addition, some solar developments are being proposed, she said, and the solar bylaw is being developed. All of these involve Planning Department time.
The meeting was adjourned at 8:50 p.m. The Planning Board next meets on April 19.
.
