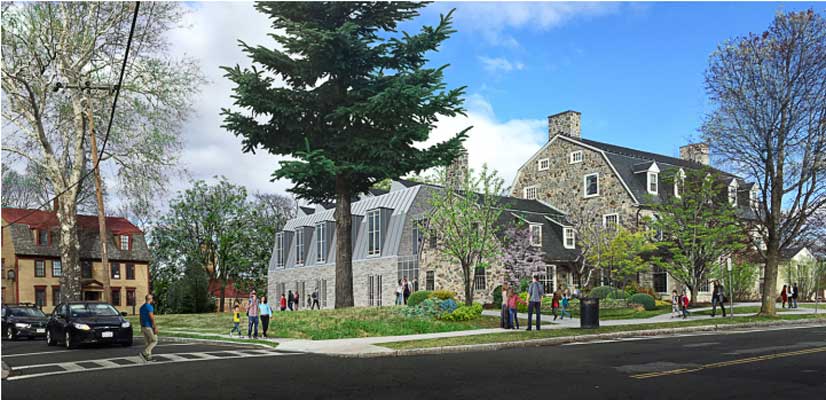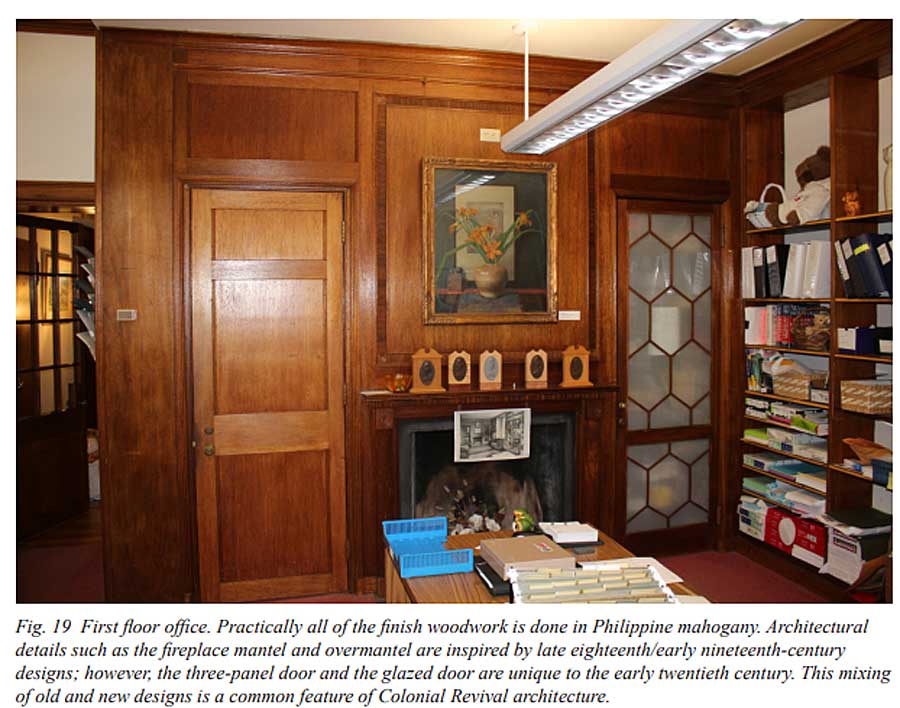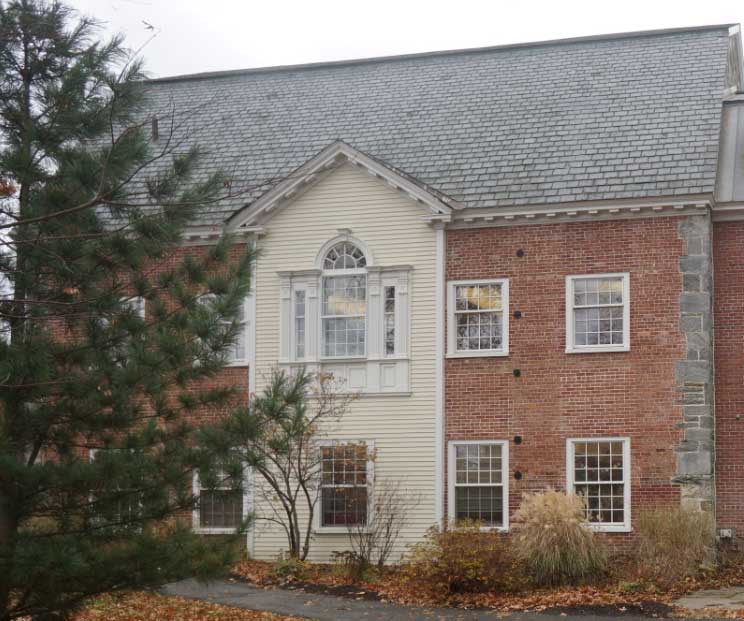Historic Library Building Protections Limited at Historical Commission Review

Jones Library Historic Elements Inside and Out are Recognized
That Amherst’s Jones Library is a historical treasure is beyond dispute. It is registered as Historic Building AMH.249 in the State’s MACRIS database and is a contributing building within the Amherst Central Business District which has been listed in the National Register of Historic Places since 1991.
See related Trustee Denies Library Grant Application Wrongdoing
In 2021 the Town of Amherst commissioned preservation and historical architecture experts Ann Marshall, Eric Gradoia and Carly Regalado to produce The Jones Library Historic Structure Report (HSR). The 73-page report describes the 1928 building designed by Allen H. Cox in the Colonial Revival style as “a celebration of Connecticut River Valley architecture and the tradition of the Valley.” The HSR notes that library’s interior was designed and built “with an appearance reminiscent of a stately eighteenth century home,” and pointed out that nearly all of its rooms still exist.
See related Opinion: Photo Essay -The Jones Library Historic Structures Report, An Obit Or A Celebration?
An extensive photo gallery showing elegant millwork crafted from imported woods is included.
For instance, the photo below shows the finely appointed original Director’s Office. Renovation-expansion designers Finegold Alexander Architects (FAA) plan to modify this area to hold an automatic book sorting machine.

The HSR concludes with a detailed guide to preserving the Jones Library’s priceless historical elements. “First and foremost, any work affecting the 1928 library should be done in a way that avoids altering or damaging the historic integrity of the building,” it states. “Original materials and character-defining elements should be retained to the greatest extent possible.”
Demolition Delay for Parts of Historic Building Ruled Out of Scope
The Amherst Historical Commission (AHC) met on September 14 to consider FAA’s demolition request needed to make way for the library renovation-expansion. Chair Robin Fordham laid out the parameters for the review. She explained that the AHC could either approve the demolition or impose a delay of up to 12 months. She qualified the demolition as relating “ONLY to the 1992-93 non-historic portion of the building,” adding that impacts from that demolition to the historical portion of the building could be discussed.
While plans call for the 1992-93 library addition to be completely demolished, parts of the historic original building, as noted in the fine print on FAA drawings, are scheduled for demolition, too. At least two staircases are planned to be removed and the current elevator will be demolished and replaced. In the area of first Library Director Charles Green’s original office, design documents state that “preserving these doors and millwork will greatly sacrifice functionality in this staff area.” This is a backhanded way of saying that these original features have to go.
The entire slate roof of the historic building will be stripped and replaced with a less permanent synthetic substitute.
Why were these impactful changes to the 1928 building not subject to the demolition approval review? The answer may lie in a recent change to the Town’s Demolition Delay Bylaw. Before 2022 “demolition” was defined in the bylaw as “Any act of pulling down, destroying, removing or razing a structure or portion thereof, or commencing the work of total or substantial destruction with the intent of completing the same.” Clearly portions of the 1928 building will be pulled down.
In a 2022 revision to the bylaw, however, the definition of “demolition” was changed to “total destruction of an entire building” or “razing 25% or more of the front, back or side elevations.”
Apparently the AHC overseers felt that this definition absolves the AHC of any responsibility to consider destruction of portions of the historic library as possible justification for a demolition delay.
Picking up on this omission, Amherst resident Hilda Greenbaum asked during public comment, “When you take down the easterly staircase [in the original building], which I think has some very nice woodwork, what happens to that space?” Her question went unanswered.
AHC member and architecture historian Hetty Startup raised concerns about proposed modification of the distinctive Palladian window on the north side of the original building. FAA’s Ellen Anselone acknowledged that they plan to “cut the window sill down to the floor level to create a doorway.” She passed this alteration off as “selective removal” which “should not go in the demo bucket.”

Startup raised a concern over the design’s general departure from the original building’s Connecticut Valley architecture. “I know that there were other times in the history of this project, and this is not for FAA, or any of the design people. It’s really more for the town and the trustees. There were times in the history of this project when there were other options available that were not pursued. And I’m struggling with some of these issues,” she said.
Fordham steered the discussion back to the 1993 addition. “Just to remind our commissioners that we are focusing on whether the demolition of the 92-93 non-historic addition has an impact on the existing historic structure.”
The AHC approved the demolition request with no delay imposed. Fordham, Pat Auth, and two new members – Amherst College students Antonia Brillembourg and Mikayla Rasnic – voted in the affirmative. Startup abstained.
Historical Preservation Restriction Does Not Cover Interior
Next the Commission launched into a discussion of whether changes to the original 1928 building comply with a Historical Preservation Restriction Agreement (HPR) between the Library Trustees and the Town of Amherst. This agreement was required after the Jones Library received a $140,000 Community Preservation Act (CPA) historical preservation grant for exterior work to repair the slate roof.
The current library renovation-expansion project will benefit from a $1 million CPA grant for interior work to construct a new Special Collections area. The Town has not updated its historical preservation agreement with the Library to cover interior changes.
Like the demolition delay review, the scope of the HPR deliberation was limited by the Chair. Fordham explained that the restriction agreement requires that the AHC approve changes to the EXTERIOR of the historical portion of the building. Comments on INTERIOR changes would only be advisory.
This raises a question. Given the Jones Library’s many unique and irreplaceable historical interior features identified in the Historic Structure Report, who is acting on behalf of the public to guard against destruction of these treasures?
After three hours the AHC voted to continue the meeting to 6:30pm on Thursday, October 19.
A.I. Freudian Slip?
When video recordings of Amherst’s government meetings are uploaded to YouTube, computer software automatically generates a text transcript.
Either the software is not so intelligent, or it knows something we don’t. At one point in the AHC meeting, this is how the phrase “Amherst Historical Commission” was closed captioned and transcribed.


Viewing the “Trinity test” at Alamogordo in July 1945, Manhattan Project director and renowned theoretical physicist J. Robert Oppenheimer uttered “Now, I am become Death, destroyer of worlds,” a line from Bhagavad Gita, reflecting upon what had been wrought; the rest of his life, arguably, was a life of atonement. Are those planning this extraordinary act of corporate-self-inflicted destruction upon our town’s historic library able to reflect similarly, before the damage is forever done?
Re: Rob Kusner’s question:
Judging by most recent Anherst Bulletin articles: No.
Sadly, Debra, the architects at FAA have not followed the advice of Eric Gradoia , who, with two colleagues, wrote the Historic Structures Report for the Jones Library. When he gave a terrific presentation about the report for us at the Amherst Historical Commission, his parting words to us were “Let the building tell you what to do; don’t impose your ideas on it!”
In terms of their design(to date), they have tried hard. But they are also following the program of the Library Director and the pretentions/intentions of the library trustees who have promoted (without enough public comment) and encouraged the FAA to “jam” something unsympathetic onto the original 1928 building. FAA, it is true, have a lot of experience with this kind of work but sadly, they are not really listening to the Jones in terms of the original building. In terms of massing and volume, they have added to it by imposing a design similar to the one they created for Holyoke Public Library, and while Holyoke is also a town library, its historic building is a neo-classical one that looks a bit like an ancient Greek temple. So I think that is why the North Prospect Street elevation is so hard for me to accept.
I admit that it is very hard these days to meet all of the requirements that the town, the Jones, the State, and the architects, etc. are mindful of. FAA are required as a firm to meet all sorts of prescriptions – about how libraries should be designed these days; about energy efficiency; (although they don’t seem concerned about the amount of carbon released by the demolition of the 1993 addition) and – specifically, for example, about the new automated book return – which is now being housed as per the drawings in the historic Library director’s office. This is necessitating (at the moment) a book return slot right on the front elevation of the library on Amity! And changes to the large Palladian window on the north elevation (the CVS side).
So there are many sleights of hand going on and that have gone on (one wishes for bold font) for years as far as I can tell. If you follow what Bob Pam has tried to caution in the past or what townsfolk have said about where community focused needs for teens or the ESL program could be housed or what library professionals might say about the actual needs for space for books – some of this history is much more densely packed than meets the eye. Unless you follow the history, you would be hard pressed not to say – sure, let’s go with the demolition/addition!
Thank you, Hetty, for the last and best and definitive word on the library project.
Their callousness is truly heart-breaking. What’s more so is that most residents don’t know the difference between good design and bad and couldn’t care less. Ditto re Samuel Minot Jones sensibilities.