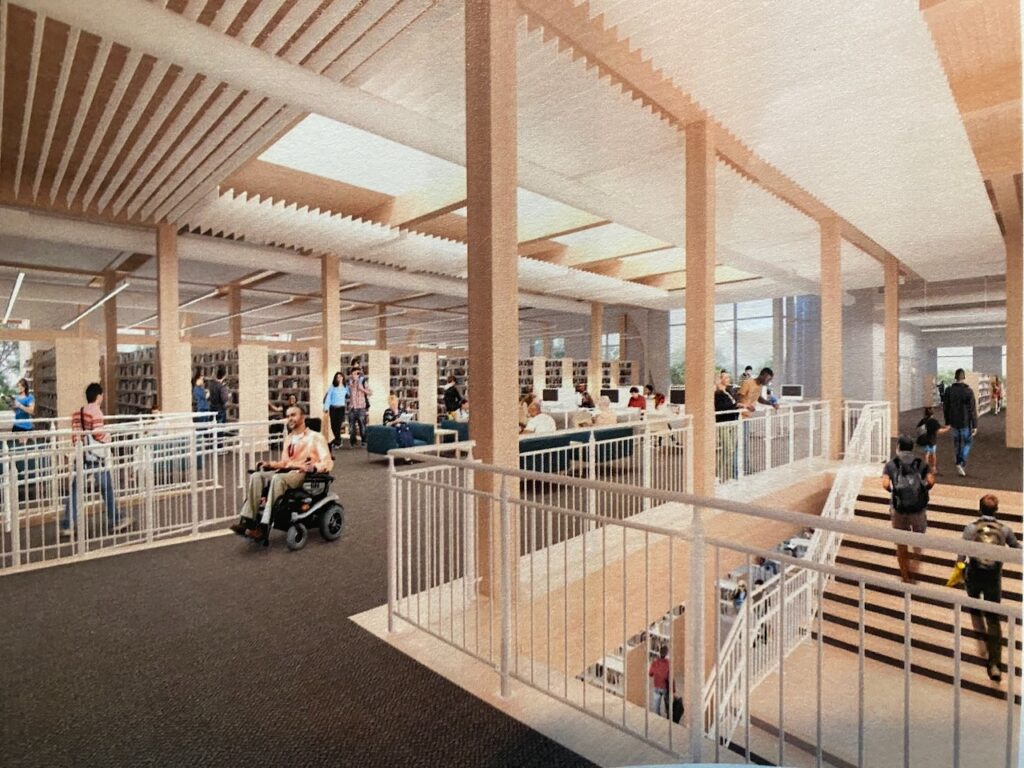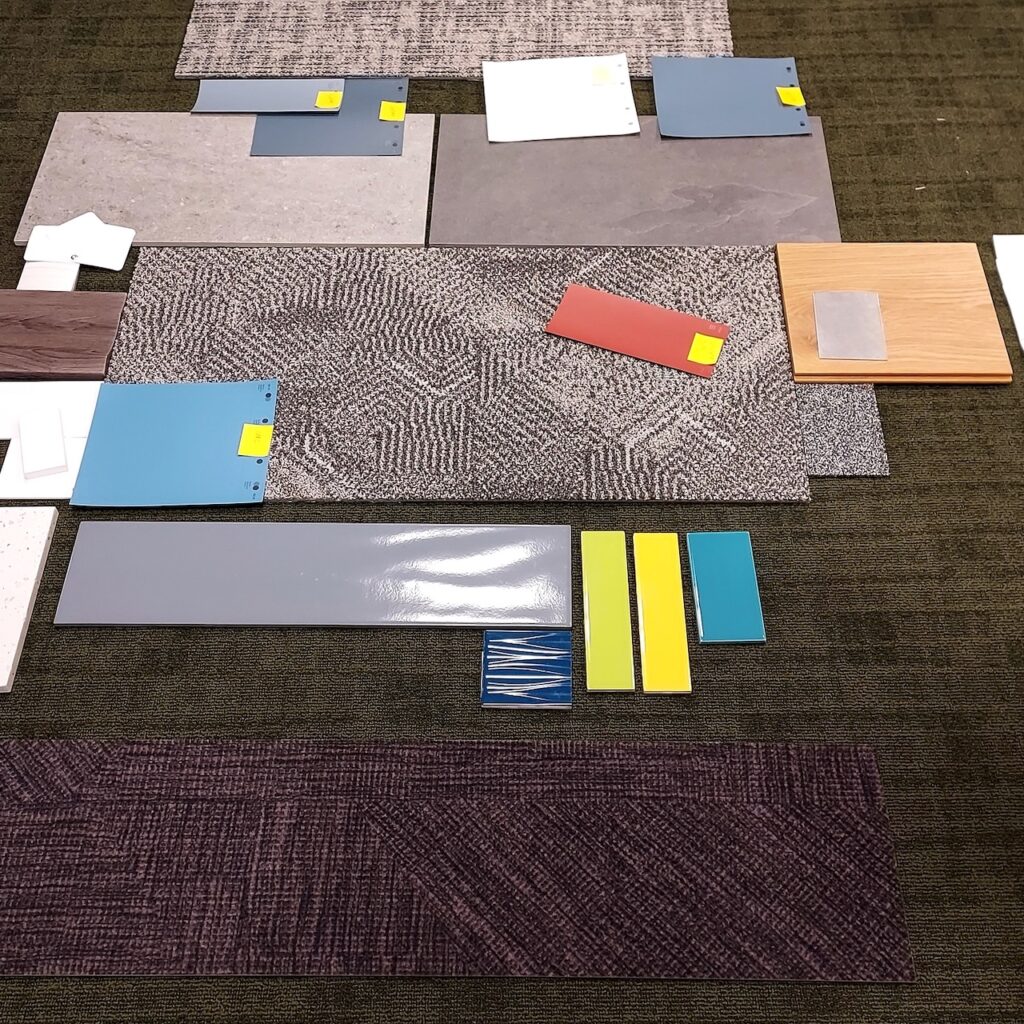Interior and Exterior Finishes For Jones Library Renovation Presented

Architect's rendition of the adult non-fiction room and public internet stations in the Jones library expansion. Photo: Jones Library Building Committee
Report On The Meeting of the Jones Library Building Committee, September 27, 2023
This meeting was held in the Woodbury Room of the Jones Library and was in-person-only and not recorded.
In his report, Tim Alix of Colliers, the owner’s project manager, said that the planned renovation of the Jones Library was still on budget. He presented several unpaid invoices from Colliers and architects Finegold, Alexander Associates (FAA) and said that Colliers was hiring hazmat (hazardous materials) consultants to test for asbestos and other hazardous substances that might be exposed during demolition and a firm to provide monitoring services during construction. Any construction company bidding on the project must be pre-qualified by the state, and the pre-qualification process will take place in the next few months.
Alix expects the 75% cost estimates on the project to be ready during the first week in October. Colliers will reconcile the two cost estimates and issue a report early in November.
Suggestions for Interior Design
Ellen Anselone and other representatives of FAA brought in samples of tile, carpeting and paint colors for discussion about the interior of the library. Most of the heavily trafficked areas will be gray porcelain tile, and some rooms will have an abstract gray patterned nylon carpet. Color accents will consist of an adobe brick colored wall running from front to back of the building and a slate blue colored wall opposite, as well as natural greens, blues, and browns in various rooms. Anselone estimates that, with good maintenance, the carpeting will last for 15 years. It is composed of large squares, so damaged or stained areas can be replaced.
A composite flooring was suggested for the teen area, with linoleum for the maker space. They recommended a bolder carpet design for the children’s room, but the children’s librarians preferred a quieter design and atmosphere. FAA must supply two alternatives for each chosen materials to account for availability and cost.
Wood accents will be lighter than the existing wood in the building and will be closer to the cross-laminated timber visible in the ceiling. Jones Library Trustee President Austin Sarat noted that this creates a strong contrast between the old and new parts of the building.
The committee chose dark gray brick with lighter grout for the exterior base of the new addition and a lighter brick for most of the walls.

Controversy Over Circulation Desk Materials
The architects suggested a textured white porcelain tile circulation desk with a white quartz top. Most members of the building committee found this jarring and several mentioned the difficulty of keeping the white surfaces clean from scuffing and handprints. Although the existing wood circulation desk appears to be in good shape, the architects nixed the idea of using it, saying that the new desk has to be much larger to accommodate the technology now needed for libraries and to be accessible. They also said that wood is too hard to maintain. Library Director Sharon Sharry said she did not want to have to wipe down a white circulation desk every day.
Solar Panels Added Back to Design
The committee decided to add roof-top solar panels back to the design, rather than settle for the solar-ready condition. The panels had been part of the original design, but were removed due to cost. Sharry thought that the library might be able to recoup some of the cost of the panels through the federal Inflation Reduction Act. The cost of the panels will be included in the construction bids, and the building committee will make a decision about whether or not to keep them based on total cost. The roof will be able to support solar panels, regardless if they are installed initially.
The Committee authorized payment of two months of Finegold Alexander Architects invoices totaling $340,250 for design work and two invoices from Berkshire Design totaling $44,700 for landscape design.
The date of the next building committee meeting was not announced.

“The committee decided to add roof-top solar panels back to the design.” This is very encouraging. I would be interested to know if solar panels would not be considered do-able with the existing slate roof and learn more about whether or not this was a factor in the choice of new synthetic slate for the roof of the 1928 historic building.
And also, heartening to hear that as the demolition proceeds, that care (asbestos abatement) is being taken, not only for the original building (I am holding my breath so to speak about this) but that consideration is being given for the crew and the neighborhood that will be impacted. Thank you Maura and Kitty for attending.