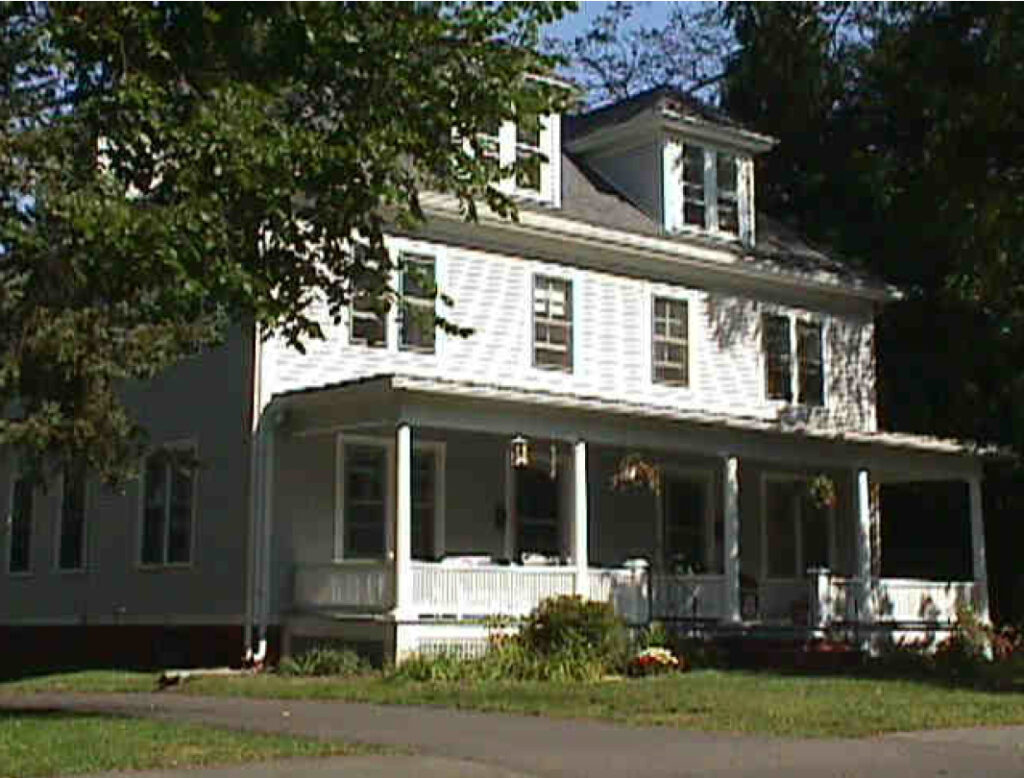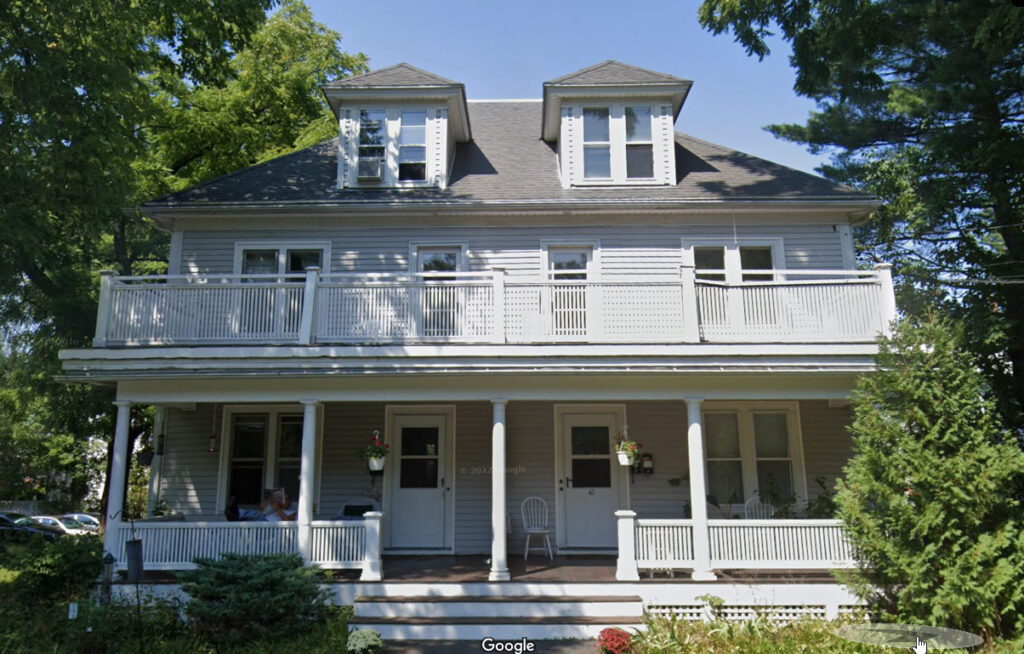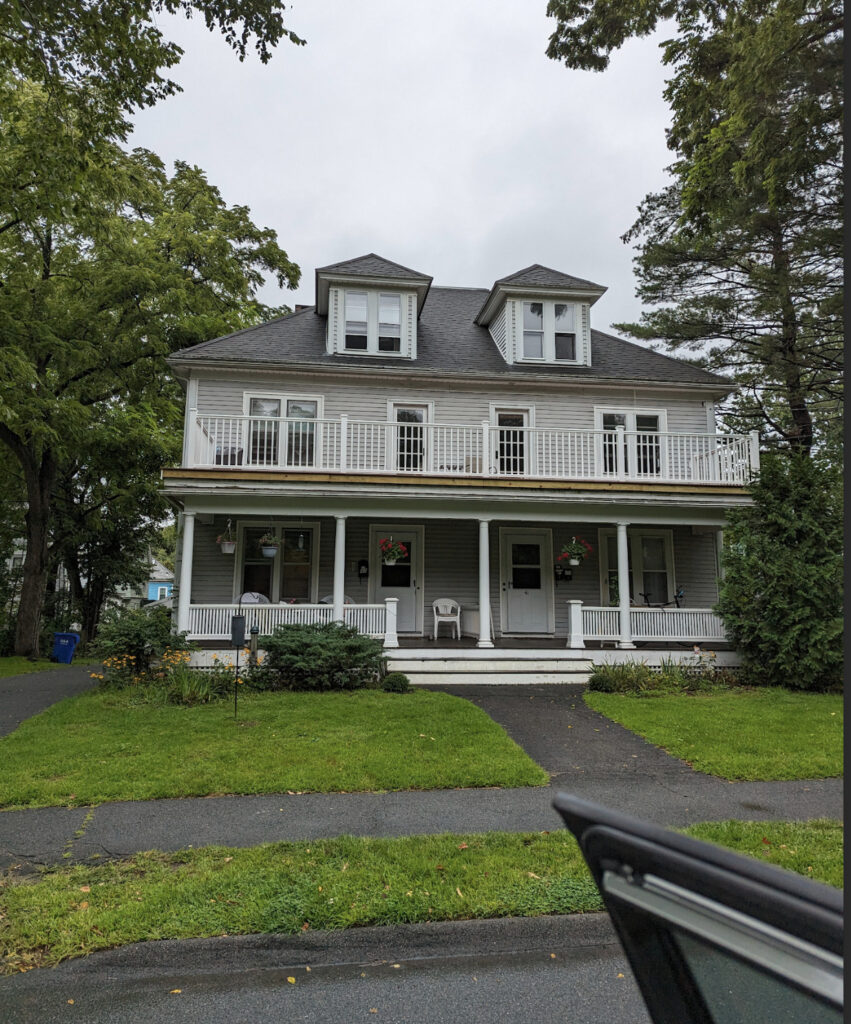Building Code Versus Aesthetics: Economics Rule

1908 Colinial Revival home at 41-43 Fearing Street prior to the addition of a second floor porch. Photo: amherstma.gov
Report on the Meeting of the Local Historic District Commission, November 20, 2023
This meeting was conducted over Zoom and was recorded.
Present
Nancy Ratner (Chair), Karin Winter, Nicole Miller, Elizabeth Sharpe, Bruce Coldham. Absent: Steve Bloom and Greta Wilcox
Staff liaison: Nate Malloy (Senior Planner)
The request for a Certificate of Appropriateness for a replaced second-story balustrade at 41-43 Fearing Street in the Lincoln/Sunset Local Historic District (LHDC) was continued from the October meeting because neither the petitioners, owners Jenny Spencer and Edwin Gentzler, nor their representative appeared at the October hearing to answer questions posed by members of the LHDC.
The original 1908 Colonial Revival (now a three-family) house did not originally have a deck on the second floor. At some later time, a wooden deck with a 36” high balustrade with square spindles 1½ inches apart matching the ones on the first floor was added to the first-floor porch roof for the second- floor occupants. After that, the owners learned that building codes required the porch railing to be 42” high, so a 6” upper railing was added to meet the safety requirement. Over time the wooden structure rotted from the rain and was replaced with a composite vinyl one without obtaining a building permit, which would have triggered LHDC review. It is this composite vinyl structure with five inch spacing between the spindles that disturbed commission members.


At the October meeting commissioners asked why the petitioner wasn’t here to answer our questions (however, in a communication to the LHDC), Spencer stated that Gentzler was present, but was not recognized to speak. The contractor Ward Welcome was unable to connect via Zoom). Commissioners stated that it was happening more and more often that projects evade LHDC review because owners and builders aren’t aware of the requirement that all changes to houses visible from the street in an Historic District are required to have Certificate of Appropriateness before a building permit is granted. Thus, the commission is put in the position of having to approve a fait accomplis. According to staff, they now have the choice of waiving the requirement or denying the certificate and requiring the owners to replace the balustrade with an approved design.
Members found the street view of the lower and upper balustrades jarring from the street because the heights and 5” spacing between the upright spindles on the second-floor balcony are different from the 1 ½” spacing on the porch below. Commission member Elizabeth Sharpe asked what the commission would have decided if they had the opportunity to review the project before it was built? Or, would it set a precedent it they approved it now? She noted that denying it might send a “very expensive message.”
The issue came to the attention of the LHDC when a town employee driving by noticed that the wooden balustrade has been replaced without a building permit. The snafu happened when an “old-time” not-computer-savvy craftsman meets up with technology, as the Town had shifted to a “no paper” but all electronic permit applications. There was a misinterpretation and lack of communication between the town and the contractor regarding the status of the building permit.
The owner was present by zoom at the continued hearing along with the contractor by telephone. In the discussion, it was learned that the composite fence is made in sections with standard dimensions and that any changes would be custom. Sharpe noted that putting a spindle between each one would match the first floor but Nicole Miller wondered whether adding $3200 that this would cost is worth it, when not coming to the commission before doing the work is the real problem.
Not having email to correspond with Town Hall, the craftsman had the owner, then out of the area, find the status of the permit to be “active,” and assumed this meant the permit was granted. The rotten balustrade was unsafe and had to be fixed, but Inspection Services had put the permit application “on hold” while waiting for more information. Spencer said there was no way she would go back to the expense of maintaining a wooden structure subject to the elements. She would comply, if necessary, with whatever the commission required, although would prefer not to pay $3200 for the materials plus $20,000 for labor to add extra spindles on the railing for a project that already cost $77,000.
It was clear that the lower wooden balustrade would not need to be replaced any time soon because it is covered and protected from rain. Additionally, Architect Bruce Coldham deemed that 42” spindles placed only 1 ½ inches apart would make someone sitting on the deck feel “walled in.”
After a very long discussion, the LHDC granted the Certificate of Appropriateness with a unanimous vote, recognizing that this case will be the first of many cases where factory-made modern materials will be replacing custom-made traditional restoration on historic houses.

The commissioners are too kind…”because owners and builders aren’t aware of the requirement”? Despite the defense offered here, I find that assertion unacceptable.
Every minute of every day drivers routinely travel over the (posted) speed limits, pass other vehicles in (posted ) no passing zones, do not yield for the vehicles that have the (posted) right of way, do not stop at (posted) stop signs or red lights and go around school buses which have (posted) signals activated while loading or unloading CHILDREN.
Many people do not clean up after their dogs or keep them on a lease, throw or leave trash on public ways or chose to ignore the rules regarding rental housing, noise, open containers of alcohol and the like. All, regardless of the public and easily accessible by-laws regarding them.
Meanwhile, all over town I have seen examples (inside and out) of homeowners making major repairs/alterations to their homes without “pulling” any permits. A quick look at the on-line assessor’s records will display photos of houses that bear little resemblance to how they appear now, yet exterior changes (let alone interior ones) have not been noted or, dare I say, taxed appropriately.
No one is perfect and ooops happen and are human, but for commissioners to say that
the responsible, if not professional, parties are not responsible enough to follow the rules does a great disservice to those who do, some of whom have had submitted plans turned down because they were told, “regardless of your neighbor’s willingness to gift a piece of their land to you, that’s not what we use easements for.”
Owners of all properties could handily be provided a document detailing the expectations and rules regarding house ownership in Amherst (it’s been suggested for decades that this be done via the annual mailing of tax bills).
Let’s put the responsibility back on those whose “business” it is to follow the rules. It seems that every time we, as a society, accommodate, it lowers the bar of what is expected while raising the bar as to what will be tolerated. As well, it puts more weight on the residents to feed the complaint driven inspections/actions and more work on town employees ($) who are charged with acting on them.