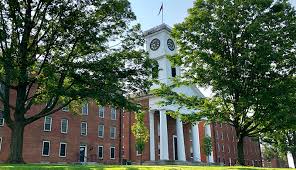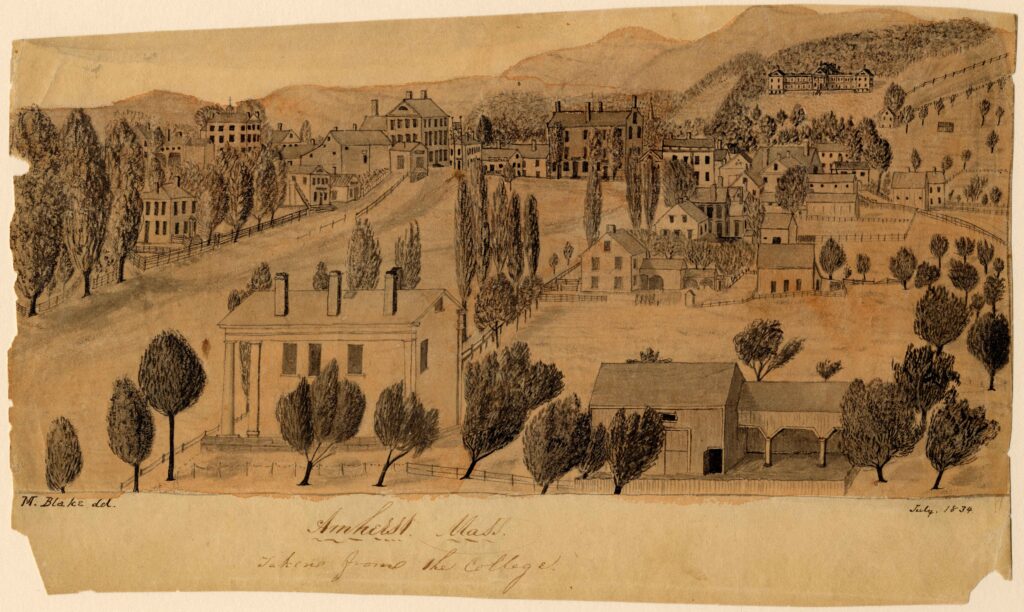Praises Be for the Performance Spaces and Classical Appearance of Our Town

Johnson Chapel, Amherst College. Photo: amherst.edu
Amherst History Month-by-Month
Amherst is graced with many places that can be enjoyed for public musical performances. They can be considered part of the heritage of our built environment and recall fond memories. I recently attended a good concert at Belchertown High School, hosted by the Pioneer Valley Symphony orchestra, which draws its talented instrumentalists from Amherst and other valley towns. The concert closed with the Pastoral Symphony, and it was truly a time to bask in Beethoven’s unifying and deeply reassuring last movement with its feelings of thankfulness and relief from the storm suggested in the previous movement. The performance was well-attended, and the space was comfortable and resonant, a new “find” as a performance space not far from Amherst. We need to treasure such spaces in our midst.
Amherst’s performance spaces are many and varied in terms of their design. Live music can be heard, of course, in our own homes and outdoors, as has historically always been the case. At this time of year, we might think of marching brass bands playing, carol singers – perhaps even some bagpipe players. We might hear horn players busking, playing for change in all senses of that phrase. But live music can also be heard and experienced in our town’s churches, synagogues, meeting houses, nursing homes, schools, and other public venues. A few are on the UMass campus, including the Bowker Auditorium [ and Tillis Hall (in the Bromery Center for the Arts), as well as smaller venues like Bezanson Hall, where I love to hear students, faculty, and visitors perform.
At the Amherst high school, Indy commentators have paid tribute not so much to the building as a memorable music venue as to the people themselves who foster music there, with “…[O]ur Amherst Regional Orchestra Director Yasuaki Suzuki [who] inspires creativity, community, and collaboration. His leadership is a gift for our teens and our town.” At Amherst College, there is the great acoustic and visual boldness that can be felt at the Buckley Recital Hall, in the Arms Music Center, a brick building on the edge of campus.
Then there’s the historic Johnson Chapel at the heart of the campus as well as the more versatile converted space of The Powerhouse, often a venue for smaller groups of musicians. Investing in the arts has a long history both in our town and in its many educational institutions.
Amherst’s early development in terms of classically inspired architecture owes much to the college’s first stakeholders, and we see this in its earlybuildings, such as the Greek Revival style Johnson Chapel, the earliest dormitories and the first library, which were ‘riffing’ on ancient styles of architecture and are known as the Federal and Greek Revival styles.
College culture in America was historically tied to ancient Greek ideals of urban and civic virtue. I’m thinking of the ancient classical Greek polis that is revived in new ways in Jefferson’s University of Virginia campus. Here in Amherst, there are similar nods to that past in its choice of architectural style as well as in recalling associations with ancient learning models such as the Lyceum. The Amherst College green is like an agora or forum for debate and shared space; this can all still be seen walking round the campus today. Even the memorial site overlooking the Holyoke Range recalls ancient classical principles.
Ancient Greek city leaders enslaved people to assist in their control of the land and its many peoples – and as we have learned from the town’s final reparations report, so too did Amherst’s elite enslave people in the early years of the Republic. While enslavement in America is a thing of the past, its legacy remains. And the classical appearance of its origins are still present but are now inflected and interpreted in new ways in terms of architecture. For example, the new Center for Humanistic Inquiry (CHI) building at Amherst College owes its program and appearance to this legacy of ancient Classical principles as a contemporary lyceum.
Early-to-mid 19th-century Amherst presents a similar uniformity in terms of its architecture, visible today in its red brick, symmetrical facades. It is true of other private New England colleges, such as Yale University in New Haven or Brown University in Providence. A uniform set of classically derived detailing and ornamentation for buildings in Amherst center grew substantially after it was no longer based in East Amherst (once called East Hadley). This design vocabulary for Amherst survives today in our mid- to late-Victorian town center commercial buildings and streetscapes. While Amherst got its start as a town in the East Village, Amherst center grew northwards from Amherst College and catered largely to its academic constituents as well as local merchants, mechanics, and farmers. Buildings went up on all sides of the North Common and Amity Street between about 1830 and 1865, and again, from then to the 1890s, although this period is characterized by at least four major downtown fires.
To get a sense of what downtown looked like, here is an historic drawing with delicate watercolor washes and tons of detail that was created by one of Amherst College’s students in 1834. His name was Mortimer Blake, born in Maine in 1813. He studied theology here and trained for the ministry but briefly taught at Hopkins Academy in Hadley in 1839. He depicted the town from the crown of the hill, where the Johnson Chapel and the college observatory are located, looking north, foregrounding a large Greek Revival house in the center that looks like a Greek temple with a barn and stables to the side. The Amherst House (now the Bank of America building) is shown on the corner with present-day Amity Street, marked by a cast iron sign out front. This precious artwork was created just before the Old First Baptist Church (1834) was constructed next to the Merchants Block on the Common. The old Amherst Academy is visible as well. The drawing is part of the College’s Archive and Special Collections.

Readers should know that there is a walking tour planned for December 2 with the Amherst Historic Society that will get into more detail about Amherst’s architecture in the mid-to late 1800s.
Also, I’d like to share some current pertinent news: the Amherst Historical Commission has imposed a demolition delay of six months on #55 South Pleasant Street and the rear ell of #45 South Pleasant Street, which form an integral part of our downtown streetscape. The rear ell is a handsomely detailed commercial red brick addition to what was once the A.J. Hastings building. It is in good repair, but more information is needed to assess its condition and significance. It contains, on the second floor, an intriguing performance space with good acoustics, possibly used historically by Phi Epsilon, an Amherst College fraternity. The performance space has a barrel roof and is lit by old gas lights. It is accessed from the Fretted Instrument Workshop by a set of stairs to the main building fronting the Common. #55 South Pleasant is one of only three remaining wood frame buildings in the downtown historic district (the other two are the Old Baptist Church that is now an Amherst College office building and Amherst Typewriter, a small store opposite the Central Fire Station on the other side of the main crossroads in town. Watch this space.
