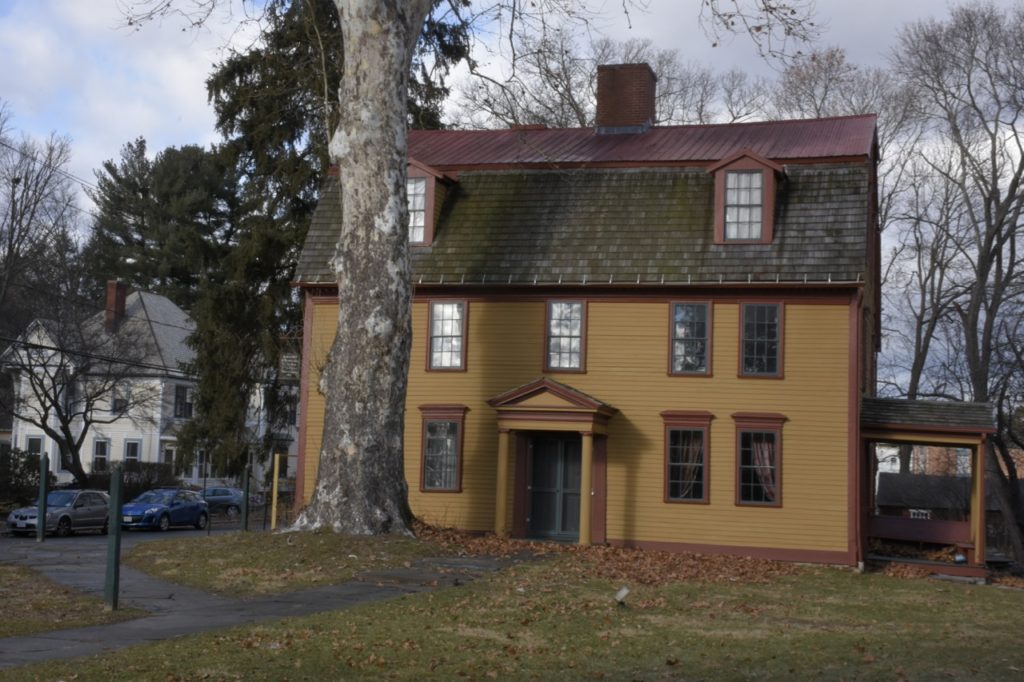Protections for Strong House Were Deleted in Latest Jones Library Permit

Strong House/Amherst History Museum (approx 1744), adjacent to the Jones Library. Photo: Art Keene
When the Planning Board voted unanimously at its December 6 meeting to extinguish the Special Permit issued by the Zoning Board of Appeals (ZBA) in 1990 for the 1993 Jones Library addition, it also voided some of the protections for the neighboring Strong House that were specified by the 1990 permit. It seemed logical to retract the permit for the addition that was to be demolished as part of the current proposed library expansion. However, the Planning Board members did not see the details of the permit they voted to extinguish.
Prior to the 1993 expansion of the library, the ZBA required the library to “hire a soils expert to examine soil boring data to gauge the potential for damage to the Strong House foundation from 1) blasting, 2) the weight of construction vehicles, and 3) changes in soil stability and pressure.” It also required the library to obtain adequate liability insurance to cover the Strong House from any damage incurred during construction, and that the Strong House Museum grounds be restored to a condition satisfactory to the Amherst Historical Society.
The five-page list of conditions for the current Jones expansion project only specifies that, prior to the issuance of a building permit, the library must have in place an agreement with the Historical Society for use of the Society’s property for temporary construction access to the Library’s property, if the Historical Society’s property is to be so used (link to Jeff’s article); and, prior to the issuance of a building permit, either the library or the Historical Society shall apply for Site Plan Review for the placement of the footing for the retaining wall on the Historical Society’s property at the northwest corner of the library project. Finding 11.2410 states only that “unique or important natural, historic or scenic features will be protected; the project will preserve and maintain the 1928 portion of the library as well as take measures to protect the Historical Society’s Strong House and property during construction.” The northwest and southwest setbacks for the library project are 1.24 feet from the Strong House property.
The new permits do not mention a soil study or liability insurance to protect the Strong House. Recognizing possible threats posed by the construction next door, Trustees of the Amherst Historical Society (AHS) applied for $74,500 in Community Preservation Act funds “to begin the process of securing the Simeon Strong House for the next century.” The application states that AHS started the process with the FY2023 grant funding for a survey of architectural and structural conditions of the Simeon Strong House. This survey by Jacob Smith Engineering & Design has been completed [The Indy has requested the survey from the AHS]. At the December 4 meeting of the Amherst Historical Commission, AHS Trustee President Gigi Barnhill said that part of this year’s CPA application includes a computerized scan of the Strong House, and this type of scan “[is] cutting edge technology that can produce overlay images to determine if the building has sunk or leaned more to the west after the Jones project is completed.” Barnhill told the council that “it’s really up to the library to pay for these scans, and we’re trying to get it through their trustees…. But the technology exists and can produce very exact 3-D models that we need.”
The Simeon Strong House is a historic house at 67 Amity Street, was built by Nehemiah Strong in 1750 and updated by his son Simeon. Simeon was a town moderator, treasurer, and selectman. In 1800, he was chosen to be a justice of the Massachusetts Supreme Judicial Court. The Strong House is one of Amherst’s oldest surviving houses, and a fine example of mid-18th century Connecticut River Valley architecture. It was given to the Amherst Historical Society in 1916 after the death of the last member of the Emerson family, the last owners of the property. It currently houses the Amherst History Museum. The house was listed on the National Register of Historic Places in 1984 and included in the Amherst Central Business District in 1991.
