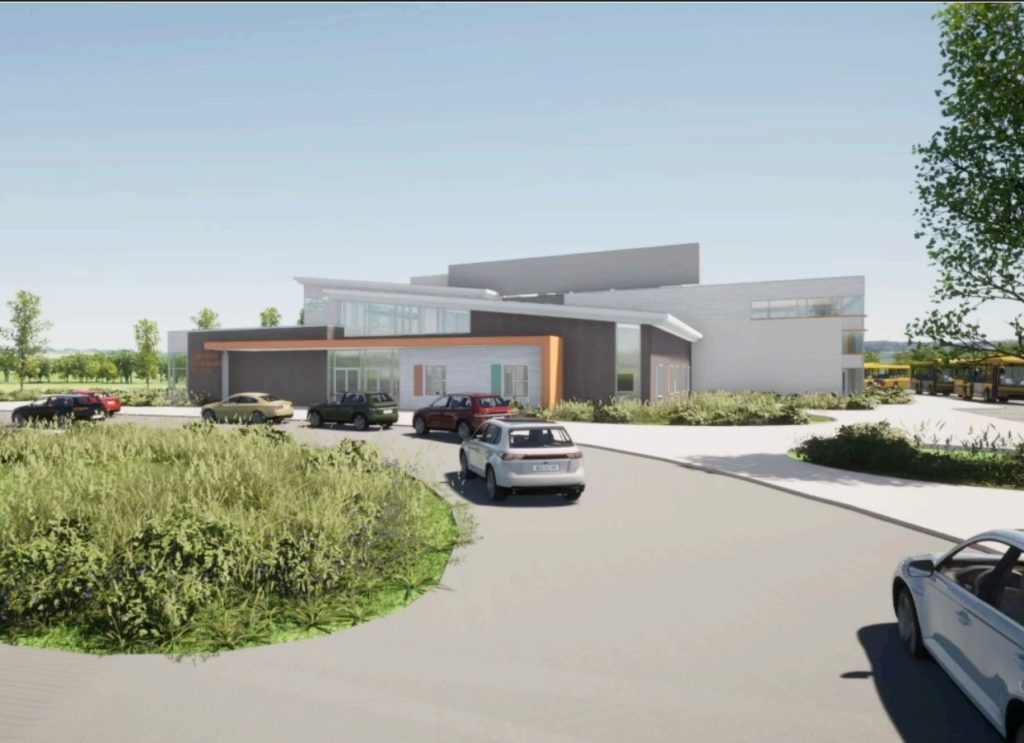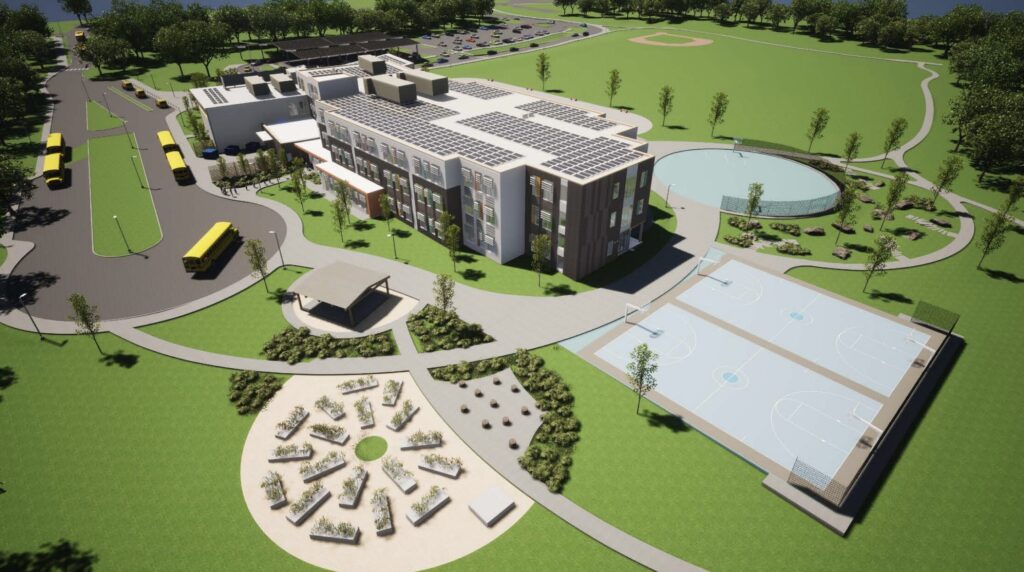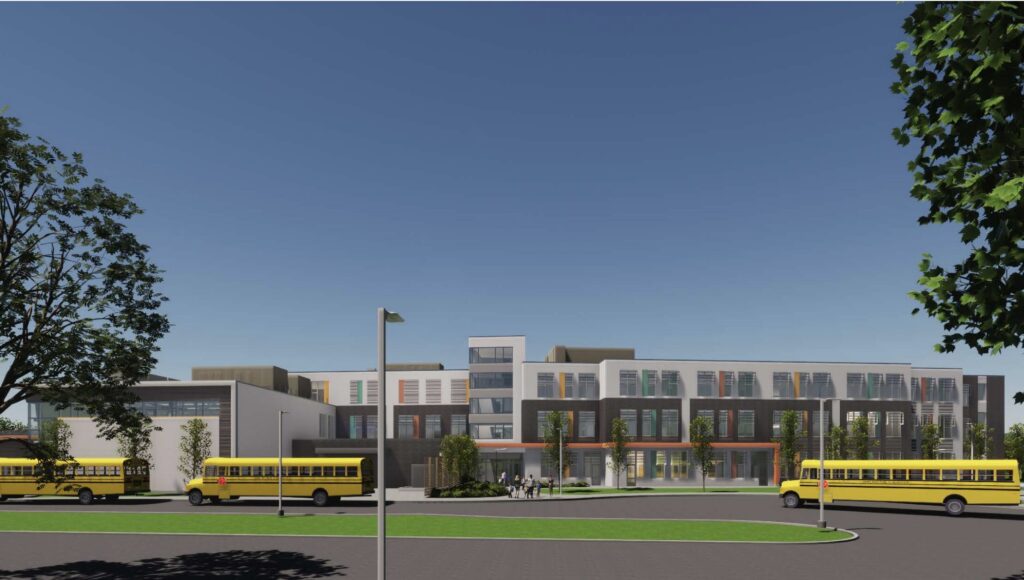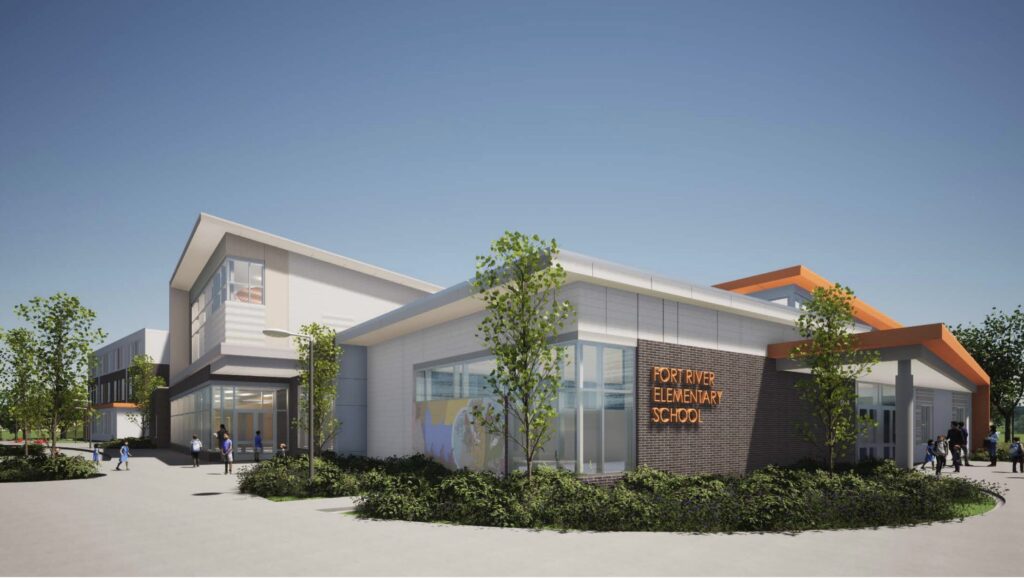Planning Board Begins Permitting Process for New Elementary School

Architect's rendering of the front of the new elementary school at Fort River. Photo: DiNisco Design
Report on the Meeting of the Amherst Planning Board, January 17, 2024
This meeting was held over Zoom and was recorded. It can be viewed here.
Present: Doug Marshall (Chair), Bruce Coldham, Jesse Mager, Janet McGowan, and Johanna Neumann. Absent: Fred Hartwell and Karin Winter.
Staff: Chris Brestrup (Planning Director), Nate Malloy (Senior Planner), and Pam Field Sadler (Assistant)
The Planning Board began the site plan review and special permit request from DiNisco Design for the construction of the new net-zero elementary school at the Fort River site. The public hearing will be continued on February 7. The school is projected to open in the fall of 2026. It will also need to obtain permits from the Zoning Board of Appeals at its January 25 or early February meeting, because of planned construction of a covered structure in the Flood Plain Conservancy (FPC) Zone close to the Fort River and the Fearing Brook that feeds into it. The project has already received a permit from the Conservation Commission.
Relocation of Entrance and Exit Way Necessitates Shade Tree Removal
Tree Warden Alan Snow appeared with DiNisco representatives Tim Cooper, Rick Rice, and Bill Brown to explain the necessity of removing a silver maple tree near the north driveway (current exit) in order to widen the access to the site and to move it farther south, away from the intersection of Main Street and South East Street. The tree is healthy, but is immediately adjacent to the existing drive. The new plans have the entrance and exit to the parking lot in the same area, but the access road is to be moved farther south to mitigate traffic congestion.
The Shade Tree Committee asked the designers to try to modify the plans to save the tree, because maples are threatened, but Snow felt that even if the drive was moved to the south of the tree, the tree would not survive the construction, and the location of the access would be sub-optimal. Planning Board member Bruce Coldham noted that the multi-stemmed tree, although healthy, was not particularly attractive.
Also to be removed is an ash tree near the new drive construction. There is a possibility that this tree could be saved, but its proximity to the new drive could present a safety hazard. Snow said that this tree appears healthy, but is surrounded by ash trees infected by the emerald ash borer, and therefore would probably be affected in the near future. Neither the Planning Board members or the Public Shade Tree Committee felt that saving the ash tree was important.
Landscaping plans for the school include the planting of more than 100 new trees on the site. Brown agreed to work with the tree warden as to the species and location of the new trees and to consider additional planting along South East Street. The tree removal was approved by a vote of 5-0.
Despite the redesign of the driveway, Planning Board members were still concerned about the traffic flow in the area. The design team stated that its responsibility for traffic flow stops at the property line, but the town has hired another consultant to evaluate the traffic on public roads near the site. That report is due in February.
Special Permits Needed to Raise the Site and Approve the Height of the Proposed School
Most of the school building is located out of the flood plain, but the high water table at the site has resulted in moisture problems at the existing Fort River School. Therefore, the designs for the new school involve raising the first floor of the new building by two feet by bringing in fill. The height of the surrounding athletic fields will also be raised.
In addition to raising the site, the designers have planned several additional means of stormwater management. These include sand filters at the north end of the site, swales to direct the flow of water, a rain garden near the proposed basketball courts, and a culvert draining into the Fearing Brook at the southern portion of the site. There will also be subsurface stone reservoirs near the playing fields to delay runoff from heavy rains. The underground features will be over two feet deep, so they will not interfere with the placement of stakes for softball bases or other nets or field markers.
The drainage and stormwater management plans were developed by Horsley Witten environmental engineering group. They were approved by Amherst’s Wetlands Administrator Erin Jacques, but have yet to be evaluated by the town engineer. The fertilizer used on the playing fields will be approved as safe for the nearby river, and the underground filter system will mitigate the effects on the river ecology. The designers noted that the river was 200 feet from the athletic fields.
The new building itself will have foundation drains and under-slab drainage to direct water flow toward the river. The area where the new school will be built, to the southern end of the site, is higher than the site of the existing Fort River School.
The drainage features will be on a regular maintenance schedule to ensure that they remain effective. The DPW will be responsible for upkeep.
The board had minimal concern about the proposed height of the new building of 43 feet, as opposed to the 35-foot maximum height permitted in the Residential Village Center (RVC) zone where it is located. Of greater interest was the location of the canopy solar on the parking lot. Although the entire west parking lot of 175 spaces can accommodate solar canopies, the designers only used the southern third, because that was all that was needed to meet the energy needs of the school. This plan also left the northern part of the lot open for construction vehicles. However, the design for the canopies has them within 15 feet of the lot line, not the 30 feet required for an educational building. Planning Director Chris Brestrup said a special permit from the Planning Board will be needed to approve this layout, but the application has not yet been submitted.
Planning Board members felt that a smaller setback for the canopies was not as significant as if the building was located too close to the lot line. This aspect of the design will be evaluated after the special permit request is submitted.
Bicycles, Traffic Safety, and Geothermal Wells
Planning Board member Johanna Neumann asked about bicycle access to the site. The current plan calls for a 10-foot wide sidewalk to be shared with pedestrians leading from both the north and the south ends of the site. There will be two bicycle racks with space for 34 bicycles. Cooper said that this was the number of spaces suggested by the staff, but that there was room for more bicycle racks if they were needed. Neumann questioned the decision of having the bicycles and pedestrians share a common sidewalk, but the designers felt that this was the best way to keep bicycles away from automobiles.
Janet McGowan worried about the safety of the front parking lot, which is four spaces wide, with 175 parking spaces. She felt that it would be difficult for families to cross the wide lot when attending evening activities at the school and suggested an island in the middle would allow people to stop and watch for cars midway across the lot. However, Planning Board Chair Doug Marshall compared the plans to the parking lot at the Mill River Recreation Area, which he did not see as particularly dangerous. McGowan countered that this lot would more likely be used at night than the one at Mill River.
Rice noted that, although the site looks spacious, there is very little leeway to expand the parking lot without affecting the athletic fields. He said that every bit of space was needed to accommodate all of the sports that planned to use the new fields.
Most of the heat for the new school will be provided by geothermal wells. Coldham asked where these wells would be located. Cooper said that 84 geothermal wells, 100 feet deep, will be located to the southeast of the building. Coldham also wanted to know what would become of the 40-foot wooden light poles around the existing softball diamond. Cooper replied that the DPW would repurpose the lights themselves, but had no plans for the poles. He thought that the poles might be chemically treated, and therefore unsuitable for reuse in cabinetry or furniture. Coldham said he would try to find out if they were treated and to find a use for the wood if possible.
Would Siting the School at Wildwood Have Required This Many Special Permits?
Marshall wondered if the choice of placing the new school at the Fort River site necessitated it to obtain more permits than if Wildwood had been chosen instead. Coldham, who has attended many of the Elementary School Building Committee meetings said that the traffic configuration around the Wildwood site would be at least as challenging as at Fort River. He also noted that the Wildwood school is largely built on fill that would have to be replaced and drained. Also, the constricted and steeply sloped site at Wildwood would present many challenges for construction.
Brestrup said that, since detailed plans for Wildwood were never developed, it was impossible to say whether it would have required more or fewer special permits, but she thought the number of permits would be similar.
Cooper said the request for bids for the initial site work went out this month, and it is expected that the contract will be awarded in February. Bids for the work on the building will go out in July for construction in 2025. He said that there may be a period of a few months after the new building is open while the old building is being demolished that staff may have to park off site to permit construction vehicles to use much of the parking lot.
The meeting adjourned at 9:38 p.m. The Planning Board next meets on January 31. The school project will be discussed again on February 7. Brestrup invited Planning Board members to review the full-sized complete set of plans at Town Hall prior to the February 7 meeting. The plans for the new Fort River School that were included in the planning board packet can be found here.
,



