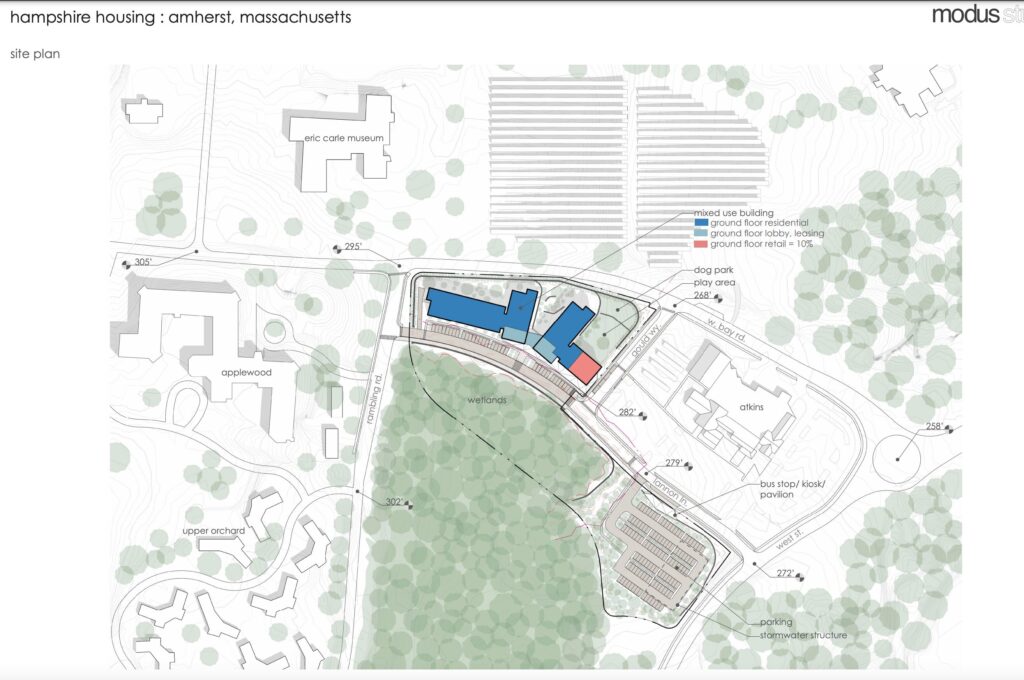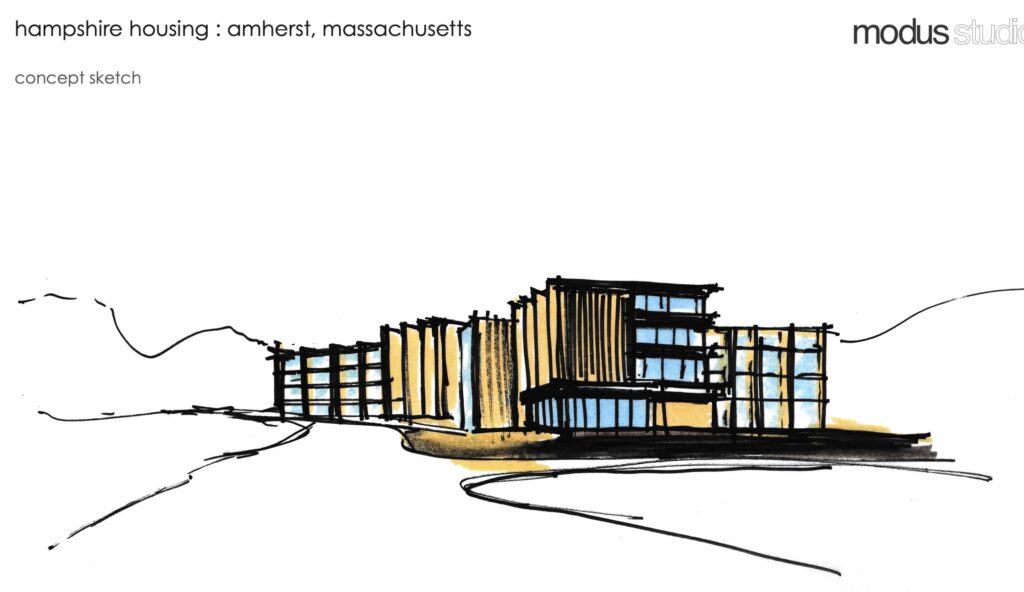ZBA Denies Archipelago’s Request to Decrease Commercial Space at Mixed-Use Building Planned for Atkins Corner

Report on the Meeting of the Amherst Zoning Board of Appeals February 8, 2024
This meeting was held over Zoom and was recorded.
Present
Steve Judge (Chair), Craig Meadows, and associate members Hilda Greenbaum, Sarah Marshall, and David Sloviter
Staff: Rob Watchilla (Planner), Chris Brestrup (Planning Director), and Rob Morra (Building Inspector)
There were 52 people in the Zoom audience.
The Zoning Board of Appeals (ZBA) unanimously rejected a request from Archipelago Associates for a variance to decrease the nonresidential space in a mixed-use building planned for the corner of Gould Way and Lannon Lane at Atkins corner. The Zoning Bylaw (section 3.25) stipulates thats 30% of ground floor area be nonresidential and developers wanted it reduced to 10%. The mixed-use building bylaw was amended by the council in December, 2021 . Prior to that revision, there was no minimum area for nonresidential space specified for mixed-use buildings. The ZBA was charged only with determining if the variance should be granted. The entire project will need to be reviewed by the Planning Board.
Archipelago’s representative, Kyle Wilson, and attorney, Mark Bobrowsky, presented their argument for the variance. Bobrowsky said that state law requires that an applicant meet four conditions for a variance to be granted. The applicant must show:
- That constraints of the property require a variance
- That denial of a variance will cause hardship, financial or otherwise
- That the variance would not cause detriment
- That the variance would not derogate the terms of the bylaw.
Wilson noted that the site of the proposed building is steeply sloped, so only a small portion located on Gould Way is suitable for commercial use. A large area of wetlands bifurcates the site, separating the proposed building from the main parking area. Because the land was previously an orchard, Archipelago must remove a foot of soil containing lead and arsenic in order to build residential units. He maintained that the nearby Atkins Farms store offers most of what residents would need, so 10% nonresidential use of the new building is adequate. The site is zoned Business Village Center (B-VC).
Bobrowsky said the slope of the property and the wetlands constrain how it can be developed. He added that bringing in fill to level the site along Gould Way to make it more viable for commercial enterprises would present a financial hardship. He concluded that reducing the amount of nonresidential space would not be a detriment to the neighborhood in terms of noise and traffic. Therefore, he asserted that this request did not go against the Zoning Bylaw.
Both Bobrowsky and Wilson contended that Amherst’s greatest need is for more housing, not more commercial space, and this project supplies more housing. Wilson said plans are preliminary, so he cannot specify the number of units proposed or their size at this time. He speculated that the building would be three or four stories high and added that this is the only parcel in South Amherst that can be developed any time soon to “deal with the housing crisis.”
ZBA member Hilda Greenbaum did a site visit with members of the Planning Department. She described the area proposed for the building (opposite the Eric Carle Museum on Bay Road) as relatively high and dry, but would need some retaining walls due to the slope of the land. She noted that the preliminary plans show Lannon Lane being extended to connect with Rambling Road. Most of the parking is planned to be in a separate parcel along Route 116, south of the Atkins Market parking lot, and quite a distance from the building. She also pointed out that the large solar array across Bay Road at Hampshire College would likely cause glare into the units facing in that direction.
Building Inspector Rob Morra explained that Archipelago originally planned to build apartment buildings with no commercial space, but the Zoning Bylaw limits the size of apartment buildings to 24 units, so the original plan was for seven or eight closely spaced apartment buildings. He said the Planning Department worked with the developer to come up with the current plan for a mixed-use building with a small nonresidential space, since there is no limit on the number of units in mixed-use buildings. He added, “10% is better than none.” Planner Rob Watchilla maintained that demand for commercial space has decreased since the pandemic.
However, ZBA members were not accepting these arguments. Sarah Marshall asked if other siting of the building had been considered that would be more amenable to commercial use, such as along Route 116 where the parking is slated to be built. She asked, “How do we know what is a hardship, and what is choice?” Wilson said that the parking area was the only area that could be used for stormwater storage, so could not be used as the site for the building.
David Sloviter noted that 30% of the ground floor space as nonresidential would be 10,000 square feet, amounting to only 7.5% of the total area of a four-story building. He said the 10% proposed is only 2.5% of the building, which hardly qualifies as a mixed-use building. Craig Meadows said he did not understand how adding more nonresidential space was a financial hardship, since Archipelago was going to build the building regardless, and could simply specify that more of it will be nonresidential.
Greenbaum disagreed that Atkins provides all services and goods that the neighborhood could use. She suggested that a daycare center, a hair salon, a drug store, or a restaurant would all be welcomed, as well as offices for local businesses as possibilities for commercial use in the new building. Marshall pointed out that this area is designated a business village center, and the intent of the town Master Plan and the Zoning Bylaw is to develop vibrant village centers with ample businesses.
Public Comment Firmly Against Variance
Prior to the meeting, the ZBA received eight emails about the project. There was also robust public comment at the meeting. Town Councilor Pam Rooney (District 4) noted that the Zoning Bylaw does not require the noncommercial space to be entirely located on the ground floor, and that the developer could use the downward slope of the land to put some of it on different levels.
Gustavo Oliveira argued that the ZBA should not grant the variance request. He said, “The neighborhood wants more vibrant services. Any development that does not include nonresidential space does not benefit the community.”
Ken Rosenthal is a former ZBA chair and past CFO of Hampshire College. He said Hampshire College purchased this land from Atkins Market with the understanding that it would be developed as housing for faculty and staff at the college. He noted that there is ample demand for services and businesses that are reachable on foot for the 1,400 students at Hampshire, the college’s more than 100 staff members, and the residents of Applewood and the Upper Orchard. Stella Gnepp agreed, saying this project is planned for an area with “a base of eager patrons who would love to see more businesses.”
Ira Bryck agreed. He stated that the Chicago-based Archipelago, with Kyle Wilson as its local representative, should take into account what the community wants, which is to develop a vibrant village center in South Amherst. He also worried that granting this variance would set a precedent, so that other developers would try to circumvent the requirements of the mixed-use building bylaw.
Anna Martini noted that the original mixed-use building bylaw proposed that the entire ground floor be nonresidential. The Town Council backed off this requirement, proposing 60% of the area and finally settling on 30%. The 30% figure was already a compromise, and the developer should not be allowed to reduce it to 10%.
Nancy Eddy hoped the town could reach a compromise with the developer. She thought 10% nonresidential seemed “awfully small”, but several small three- or four-story apartment buildings “is not what we need.”
Sherry Wilson said the area is lacking in many basic services and has no restaurants, outside of the breakfast area at Atkins Market. She said, “This development is not appropriate for a rural area. We do not want to emulate downtown Amherst.”
Only Claire Bertrand spoke in support of the variance. She said that the developers have done their due diligence and need to obtain financing. She asserted that banks “don’t look kindly on commercial loans” and are more likely to finance residential projects. She concluded, “Adding housing is an important goal.”

ZBA Rejects Variance Request
Although invited to do so by the Chair, Wilson did not respond to the concerns raised by the public. The ZBA then moved to its deliberation. ZBA Chair Steve Judge suggested that the issue before the ZBA was an opportunity for adding housing that the town needs, 12% of which would be affordable units. He noted that the developer’s preliminary plans showed a dog park, playground, and public pavilion in exchange for the required nonresidential space, but he also realizes that Amherst wants a more vibrant village center.
The other ZBA members did not agree. Meadows maintained that Archipelago did not make a case that adhering to the zoning bylaw would cause hardship. Greenbaum noted that variances are rarely granted, and also felt that there was a real need for businesses in the area. Marshall said she was reluctant to vote for a variance on an aspect of the Zoning Bylaw that “is so vital for the development of a village center.” She realizes that denying the variance may cause the whole project to be canceled, but felt the ZBA should honor the wish of the town.
Sloviter stated that the developer can proceed with the project by conforming to the bylaw requirements. He said reducing the nonresidential space to 10% of the ground floor area “makes a mockery of the term ‘mixed-use.’”
Seeing that the opinion of the board was firmly against granting the variance, Chair Judge asked WIlson if he would like to withdraw the request without prejudice, meaning that he could reintroduce it at a different percentage than 10%. Wilson’s request to withdraw the proposal was rejected by a 1-4 vote (only Judge voted yes), so he cannot submit it again within the next two years.
Watchilla noted that Archipelago has 20 days after the decision is filed with the Town Clerk to appeal the decision.
.

Can we use someone else other than Archipelago? We need diversity of building companies to get something more in line w/our city’s plans. Always using the same one or two developers may not allow that opportunity. Working w/smaller, local home contractors who’ve grown after decades of skill acquisition can shape that which the city plans and the residents seek. Our governing administrators can assist companies to shape proposals that fit, not begin w/those who’ve traditionally gone their own way w/o more than a mere nod toward that which is sought. Is our government on the take? Do they have their own agenda? I think not! But they can work harder toward what is sought: not 1 E.Pleasant, or Kendrick Place or,70 University Dr (which is one more swamp-filling driveway on a covenant for reduced drives entering the public way), or Sunset/Fearing Town Houses.
… “Adding housing is an important goal…. is the only goal.” Well, here there is also a need for beginning the South Amherst Village Cluster’s businesses development for the residents and Hampshire College students -something that supplements the current scene of upscale groceries and museums. With smaller developers we can have greater influence on shaping the sites and their function and design. And construction pay-outs would likely stay local and be spent locally. Residents needs would, more likely be better met and we could expect their spending to help grow these same businesses.