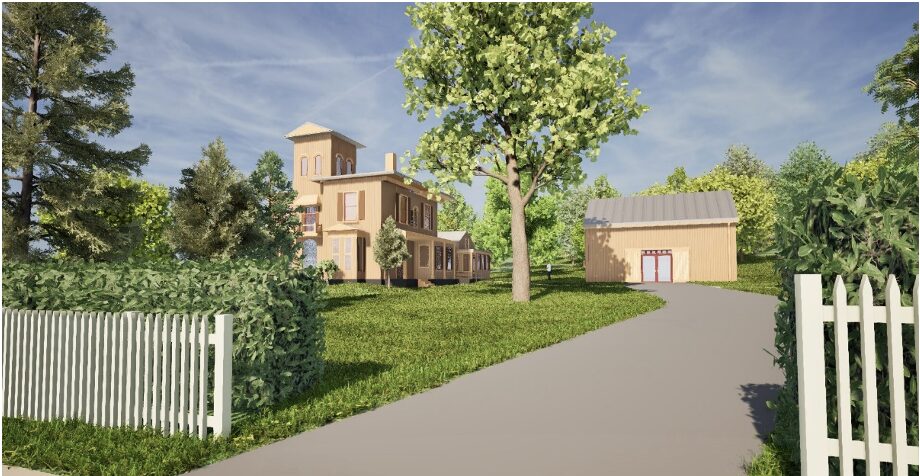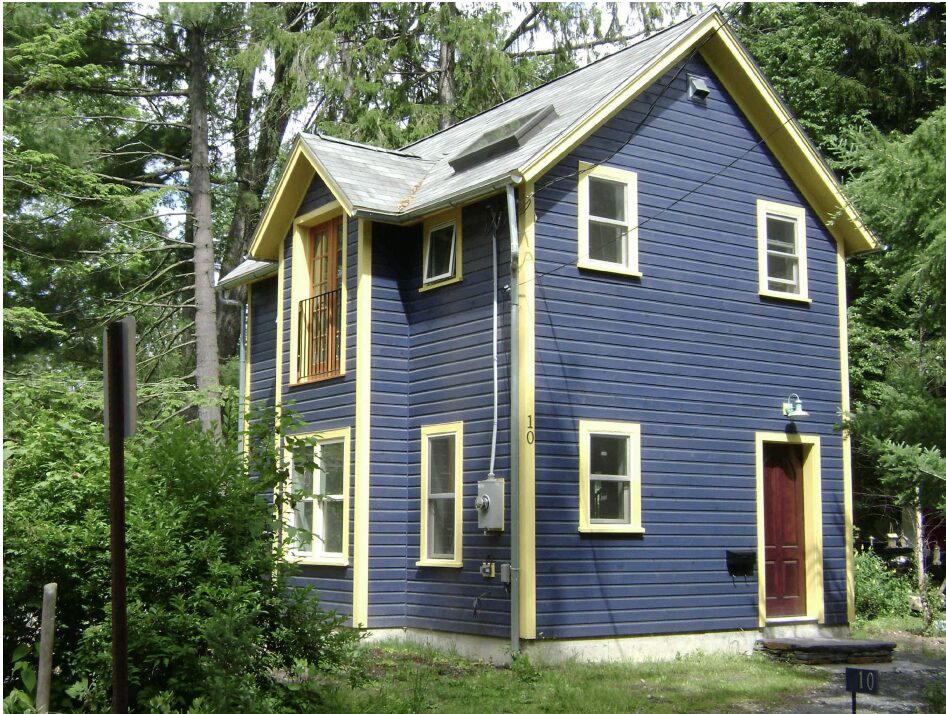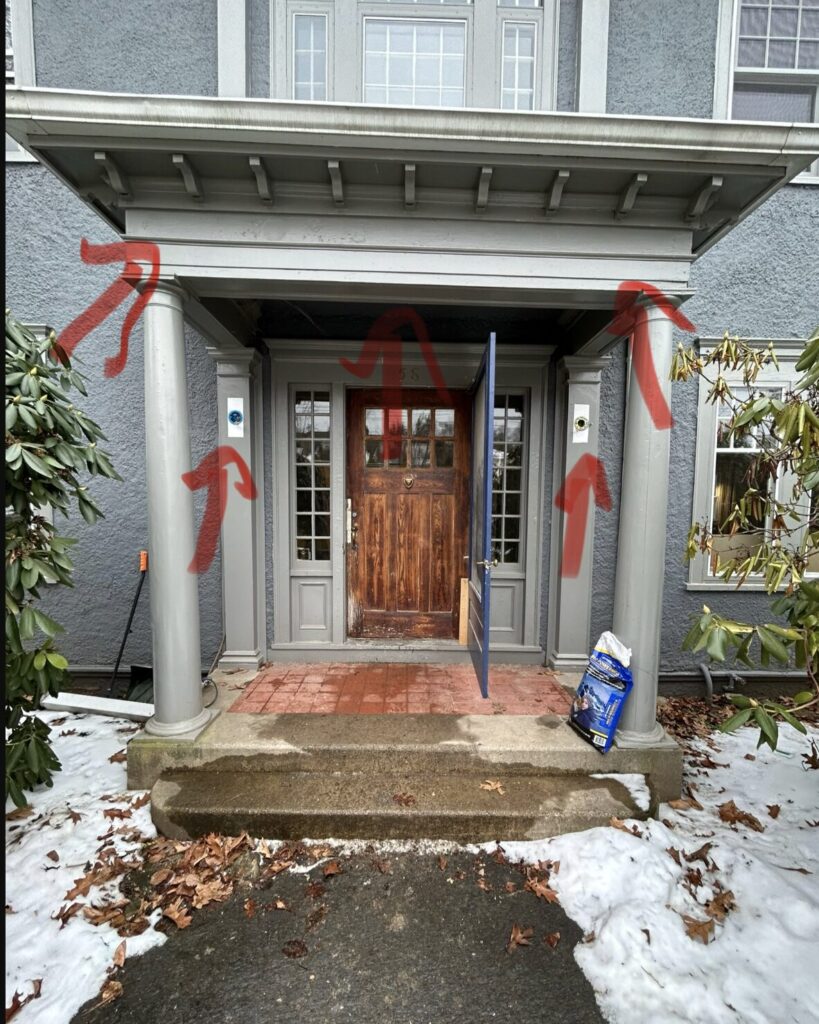Local Historic District Commission Approves Carriage House at the Evergreens and Projects on Cosby and Sunset Streets

Rendered View of Reconstructed Carriage House at the Emily Dickinson Museum . Photo: amherstma.gov
Report on the Meeting of the Local Historic District Commission, February 13, 2024
Present
Nancy Ratner (Chair), Nicole Miller, Greta Wilcox, Karin Winter, Elizabeth Sharpe, Steve Bloom, Bruce Coldham (Architect). One vacancy.
Staff: Nate Malloy (Senior Planner)
This meeting was held over Zoom and was recorded. The recording can be viewed here.
The Local Historic District Commission (LHDC) approved Certificates of Appropriateness for three of the four hearings at its February 13 meeting.
The first approval was for a one-story addition to a former Model T garage at 37 Cosby Avenue that was converted about fifteen years ago to residential use. All members and neighbors agreed that the house was a beneficial addition to the neighborhood.

New Carriage House at the Evergreens Will Serve as Visitors’ Center for Emily Dickinson Museum
Secondly, the proposed reconstructed carriage house at the Austin Dickinson house, the Evergreens, was discussed at length. Archaeologists found the footings of the original building and the walkways to the house in 2001.They also found a book on Italianate architecture among Mr. Dickinson’s collections depicting the carriage house, so the museum director knows where the building was located, its orientation and what it looked like from 19th century photos and lithographs, as well as from the book. The reconstructed carriage house will be a sustainable and energy-efficient structure.
The carriage house will look like a barn from the street. The south windowed door will have outer doors that close at night and look like traditional barn doors. Windows will be fixed wooden six over six panes with red muntins and an outer layer of clean glass serving as a “storm window.” The roof will be a raised seam metal made of recycled steel and aluminum. The carriage house will be painted golden yellow to match the main house and will have Boral clapboards. Boral Cement is an Australian company that makes building materials. Its cementitious siding is smoother and holds paint better than Hardy Board.
LHDC member Bruce Coldham was concerned about rain from the roof falling on the heat pump, but he was assured that the eaves on the north side (not visible from the street) are adequate to protect the heat pump. The driveway will be stone dust and gravel, with signage similar to the one for the Homestead at the Main Street entrance to the driveway. Eventually, all visitors will enter the museum through the new entrance to the carriage house, which will serve as a visitors’ center for the museum, and the Homestead sign will be removed. A granite bench might be placed at the top of the drive nearest the house to demarcate the end of vehicle access. There has been no decision on lighting but Coldham suggested that the retro barn lamps chosen for 37 Cosby would be most appropriate here also.
New Light Fixtures Approved for 58 Sunset Avenue
Lastly, the Board approved the Certificate of Appropriateness for lighting at 58 Sunset Avenue: two downcast contemporary fixtures on each side of the front door with two spotlights of the same design on the porch cornice to illuminate the sidewalk.
There was considerable discussion about the location of the two spotlights so that they do not disrupt the appearance of the historical architecture. Coldham said he did not mind using a modern product on an old house, because new products may be better in function as well as sustainability.

Application for Stairs at 19 McClellan Not Approved Due to Lack of Representation
The Commission did not approve adding pressure-treated stairs and covered doorway, all visible from the street, at 19 McClellan Street. The hearing was continued again to the next meeting in March, because again no one showed up for the hearing–not the owner and not the contractor, although staff sent multiple email reminders. The message from the Commission was that the Certificate of Appropriateness will be denied if there is no one at the continued hearing in March.
Tribute Paid to Ed Wilfert
The meeting ended with a request from Steve Bloom that this statement be included in the minutes of this meeting:
The LHD Commission was saddened to learn that Ed Wilfert passed away on January 30 at the age of 84. Ed, a self-described “storian,” served on the North Prospect-Lincoln-Sunset LHD Study Committee which resulted in a 191 property LHD in 2017. Ed’s contributions to the Final Study Report were invaluable. The Town owes him a great debt of appreciation and gratitude. Rest in peace, Ed.
