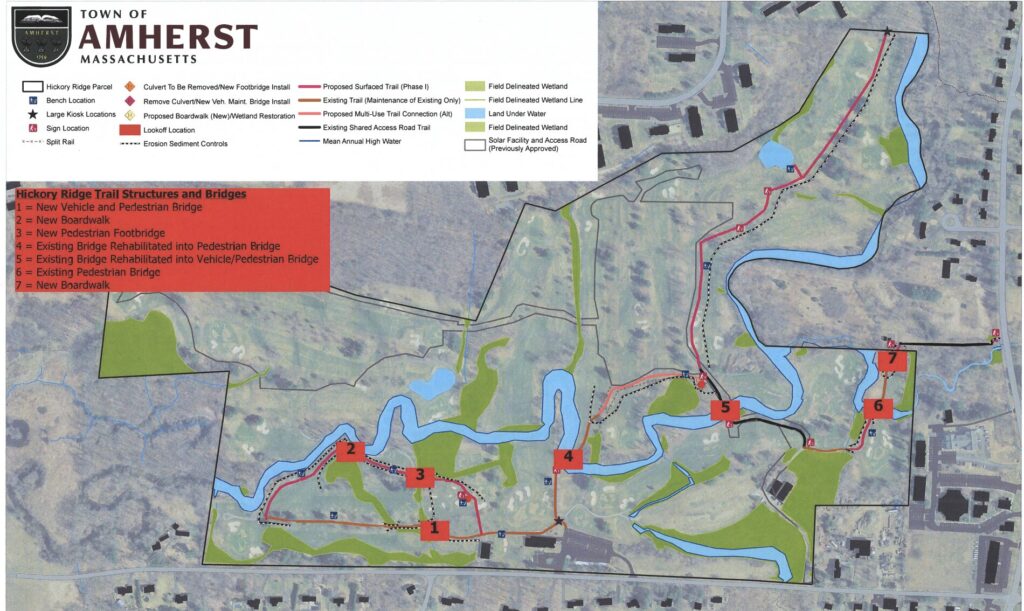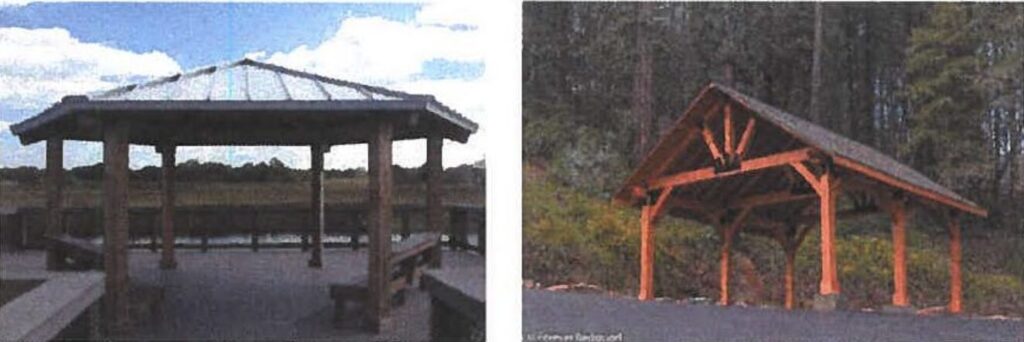ZBA Approves Plans for Trails at Hickory Ridge. Mexicalito Taco Bar Moving to North Amherst

Map of proposed trails and bridge locations at Hickory Ridge. Photo: amherstma.gov
Report on the Meeting of the Zoning Board of Appeals, March 28, 2024
This meeting was held over Zoom and was recorded.
Present
Steve Judge (Chair), Philip White, Hilda Greenbaum, and Sarah Marshall
Staff: Rob Watchilla (Planner) and Rob Morra (Building Commissioner)
Hickory Ridge Trail Structures Receive Enthusiastic Support
The town plans to construct some pedestrian and vehicle bridges, benches, and shade structures along the planned trails at the former Hickory Ridge Golf Course on West Pomeroy Lane. Because these structures are in the Flood Prone Conservancy (FPC) zone, a Special Permit from the ZBA is required. Assistant Town Manager Dave Ziomek explained that these structures were expected to be able to withstand occasional flooding from the Fort River.

ZBA members voiced strong support for this project and voted unanimously to approve it. Ziomek said that he expected construction to begin in four to six weeks, with completion by fall.
Mexicalito Taco Bar Moving to North Amherst
Antonio Diaz is moving his restaurant, Mexicalito Taco Bar, from Kellogg Avenue to the former site of Jake’s and Cisco Café at 68 Cowls Road in the Mill District of North Amherst. He also owns a restaurant in Northampton.
Diaz said he does not plan to change the interior of the restaurants, so the seating capacity will remain the same. The restaurant will be open from 9 a.m. to 9 p.m. and will serve three meals a day. He eventually plans to apply for a liquor license.
The ZBA members approved the permit for the restaurant by a 4-0 vote.
Two Accessory Dwelling Units Unanimously Approved
The board heard applications for two accessory dwelling units (ADUs) that required special permits because they had more than 50% of the area of the main dwelling. According to the Zoning Bylaw (Section 5.011), ADUs smaller than 1000 square feet and less than 50% of the area of the principal dwelling may be approved by the Building Commissioner without a public hearing.
In the first application, Joan O’Meara and Daniel Wallack plan to add a 200 sq. ft. room to a previously converted garage to make a one-bedroom unit on Paige Street. Two abutters, Nathaniel Mulcahy and Jay Taneja voiced their approval of the plans. The Zoning Board of Appeals (ZBA) members had only positive comments, and the Special Permit was approved by a vote of 4-0. The previously granted 2008 Special Permit for the garage conversion was extinguished. O’Meara and Wallack occupy the larger structure, which is on Cosby Street.
Hilda Greenbaum questioned the determination of the gross square footage of the main house. She thought it was underestimated, and that the area of the ADU was not greater than 50% of the area. Therefore, she questioned whether the project needed a Special Permit or if it could receive administrative approval. Chair Steve Judge said that how gross square footage is calculated will be discussed at a future meeting.
The second application was for construction of a new house and an associated ADU on a flag lot on Wildflower Drive in Amherst Woods. Alan Eric Travis and Vivien Addison, who currently live in Pelham, plan to build a “family compound,” with the principal house being occupied by their daughter and her family. They plan to occupy the ADU. Both will be modular structures, built by Modular Country Cabins of Pennsylvania. Although the ADU will only be 875 sq. ft, the main house is relatively small, so that the ADU is 57% the area of the larger house. There is also a detached two-car garage and available parking on the driveway. There is a wide driveway shared by the adjacent two properties.
Because the 1.7 acre lot slopes steeply into wetlands at the rear, the plans were evaluated and approved by the Tree Warden, the Town Engineer, the Wetlands Administrator, and the Conservation Commission.
Mandi Jo Hanneke, whose home abuts the rear of this property, stated that she was an enthusiastic supporter of this project. She also read a supporting statement from her husband.
Other abutters had questions. Stephen Frasier was concerned that the garage would be the primary structure he would see from his property. He also wondered about what would happen to the property if it became a rental in the future. Addison said that, under the bylaw, either the principal residence or the ADU must be owner-occupied, and if one unit were rented, a rental registration permit and management plan would be needed. Grace Nejman and Fancisco Quiros worried about damage from heavy construction vehicles, but were assured that there would be a plan to protect the water line and other utilities.
This Special Permit was also approved 4-0.

If we want to encourage more walking and less driving, this trail plan is puzzling.
It appears none of the proposed trails connect with the housing just to the north.
Why?
What is the rationale of spending funds to build (and maintain) a large “shade structure” at Hickory Ridge? At the Conte National Fish & Wildlife Refuge in Hadley, there are two large shade structures that are seldom used. Most visitors to the Conte Refuge go there to enjoy the boardwalk trail through the woods. Along the trail there are numerous benches and plenty of shade. When done walking the trail, most people return to their cars and leave. While it’s true that the trails at Hickory Ridge are in sunny, open meadow, most people will go there to walk the trails and leave when done. This begs the question of when a large shade structure would be useful. Considering there are many poorly maintained boardwalks and bridges in other recreational areas in Amherst, such as at Wentworth Farm and in the muddy wetlands along the Robert Frost Trail, why not instead, spend funds to restore the deteriorated boardwalks and bridges we already have and use town funds to add more of these highly useful structures?
Article 12.20 of the zoning bylaw on page 114 defines Habitable Space in Gross Square Footage. Measuring Gross square footage is defined in the Massachusetts State Building Code but not in the bylaw. Gross Square Footage is measured from the exterior walls whereas Net Square Footage is interior space. The Assessors’ Property Cards list three different ways the Square Footage of a Property can be determined. My contention was that the area of the area of the proposed ADU in question was based on the Net not the Gross square footage of the main house based on its property record card.
Which is more fun to do: Redecorate the living room with all new colors and furniture, or fix a leak in the roof? Of COURSE something new and shiny is way more fun than basic maintenance!hh In my 30+ years living in Amherst, watching the backlog of roads in dire need of repair grow longer and longer, I came to the conclusion that the town preferred to take on new, fun projects like roundabouts, rather than attend to the certainly less glamorous and very mundane maintenance of basic infrastructure.
I freely admit that I hate roundabouts — Magic or otherwise — and I maintain that the arguments put forth to justify the building of most of them in Amherst greatly exaggerated the sites’ safety concerns. The latest one that sprouted on Snell Street is completely unnecessary — unless one considers that the time and money needed to build it meant that more basic road maintenance could be avoided. And as soon as I heard that a large apartment building was being planned for the corner of Amity Street and University Drive, I knew where Amherst’s next roundabout would be proposed. Those costs should allow the town to really add to the road repair backlog!
I’m sure it’s way more fun to design and build things like roundabouts and shade structures and bridges, but those are all things that will also need to be maintained in the future. And when more and more residents are loudly voicing their displeasure over the state of the town’s infrastructure, it’s time to be the grownup in the room and do what needs to be done, even if it’s not a lot of fun.
Peggy makes an interesting point: “When done walking the trail, most people return to their cars and leave.” But in light of my earlier comment, isn’t this in itself a problem with this design?
Rather than encouraging people to drive and park to “recreate” in “nature” can’t our trail system also be designed allow people to walk — or bike —from point A to point B to visit with others while “enjoying nature” on the way?
Why must a car always be part of this picture: doesn’t it feel like the old films and TV shows where somebody in the scene is smoking a cigarette, or drinking a bottle of sugary or fermented beverage, or … driving some fancy car?
Have we been so thoroughly conditioned by subtle — or not so subtle — “product placement” that we have difficulty imagining any other way of doing thing?
Denise is right. Vanity projects like the Library get millions while basic infrastructure like roads are allowed to disintegrate into potholed nightmares that are horrible to drive down in a car and life threatening to bicyclists. Try biking down Lincoln Ave. between Amity and Rt. 9 and you will see what I mean. The parts of the road that aren’t a pothole are covered in tiny stones from the pothole patch material that has failed and spread onto the road surface. It’s like riding on ball bearings.