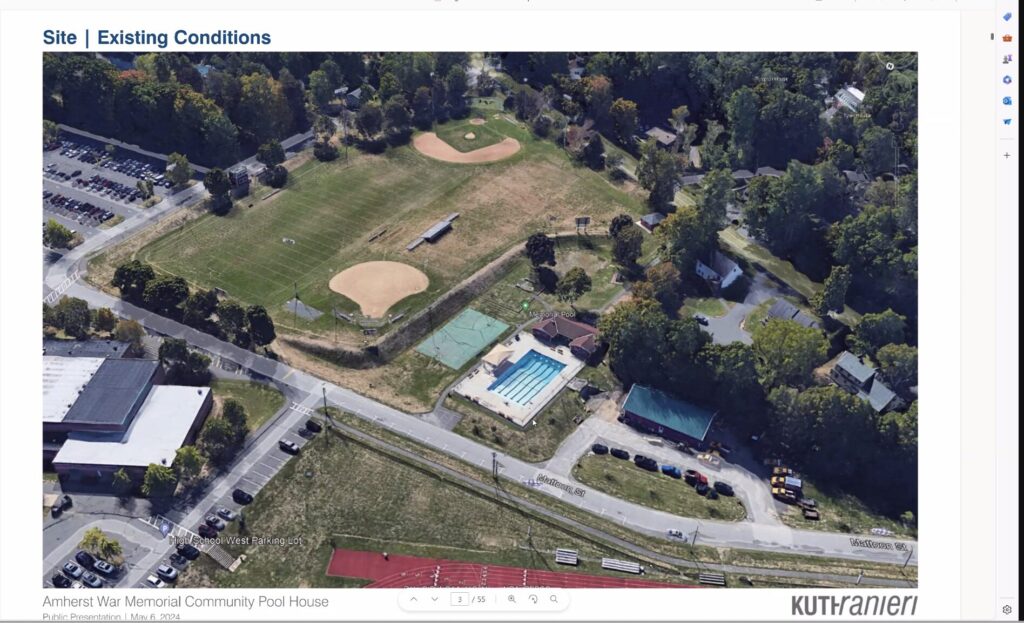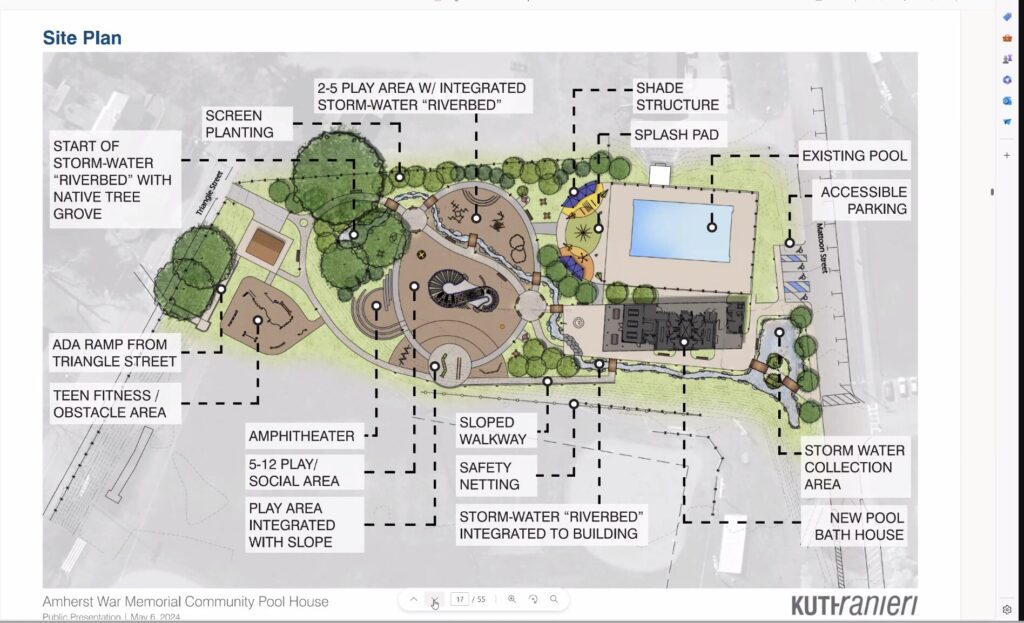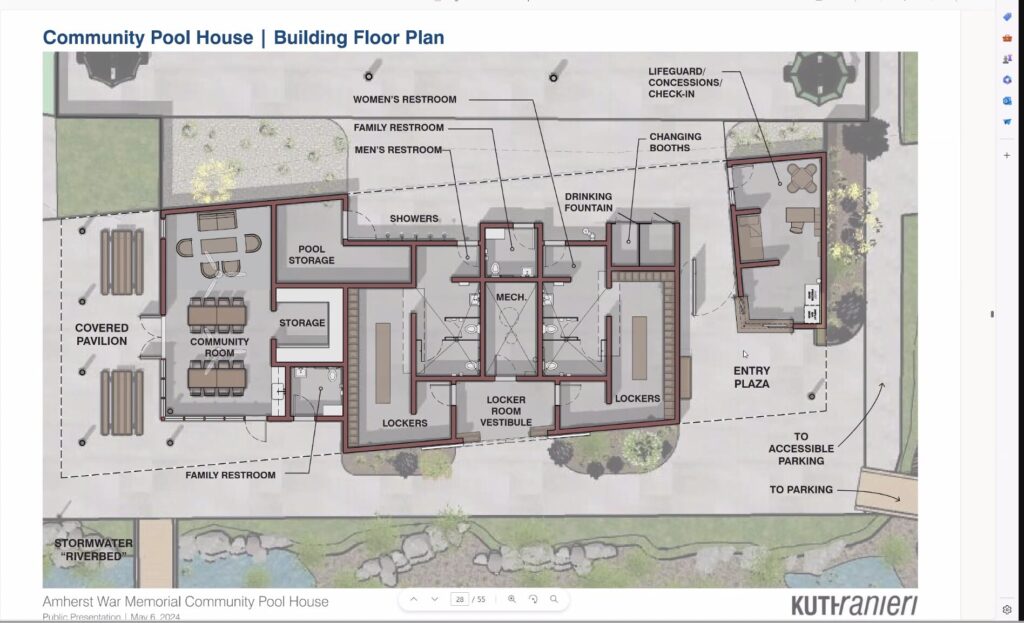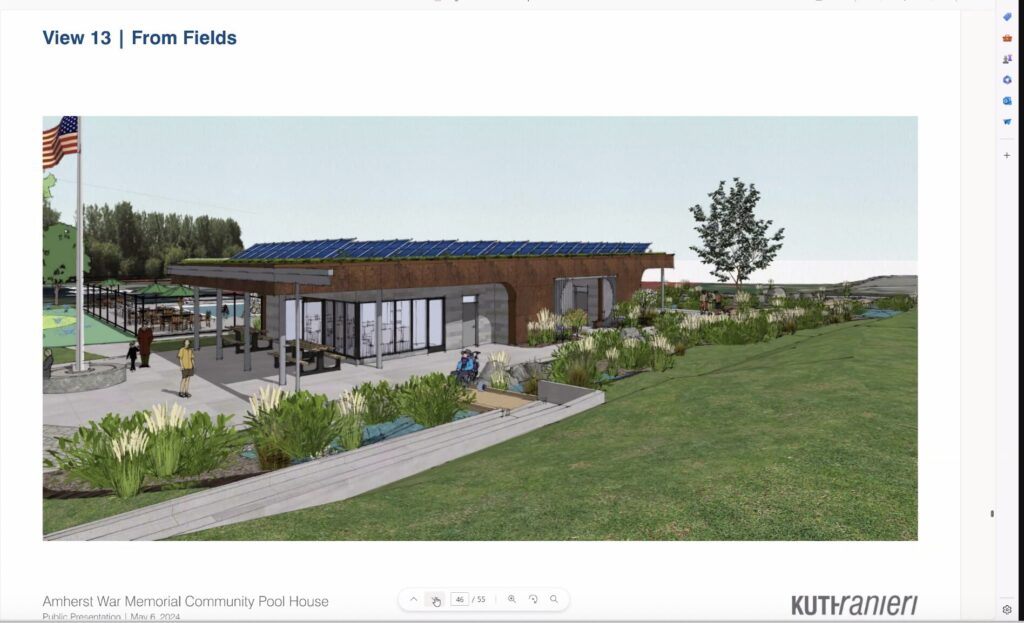War Memorial Pool Redesign: A First Look
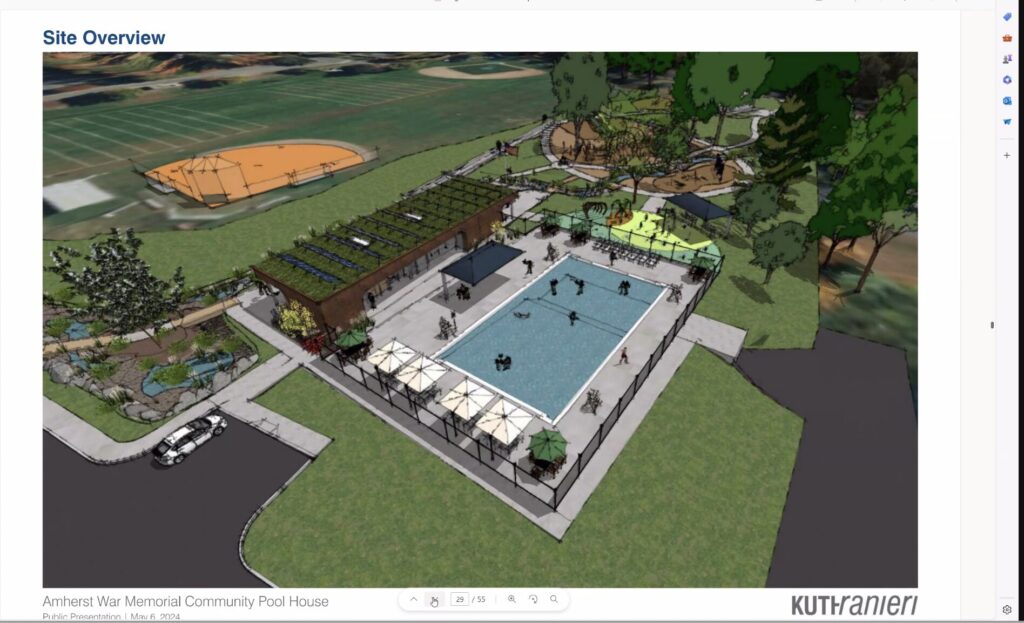
Architect's design concept for War Memorial pool re-design. Photo: Kuth/Raineri Architects
Plans for the renovation of Amherst’s War Memorial Pool were shared with the public for the first time at a public listening session held over Zoom on May 6 (view the recording of the meeting here). Amy Rusiecki, Deputy Superintendent of Public Works, moderated the session which involved a presentation by lead architect Liz Ranieri of Kuth Ranieri Architects (a research-based design firm with offices in San Francisco, the Boston area and a team working remotely in Portland, Oregon, according to its website, https://kuthranieri.com) and landscape architects Michael Liu and Carlos Nietto- Mattei from Berkshire Design, followed by responses from Amherst residents.
Ranieri offered a PowerPoint presentation of her firm’s initial proposal for redesigning the War Memorial Pool and the surrounding two-acre site adjacent to Amherst’s Community Field and Amherst Regional High School.
The pool building, which was built in 1953 and is said to be more difficult and expensive to maintain with each passing year, is the main driver of the redesign project. However, the designers imagine a site with improved and expanded recreation facilities that will become a popular destination for families.
Ranieri said that the design concept is a work in progress and that what she was sharing was a “big idea concept” — a starting point with lots of room for input and change. Her concept includes a new pool house to be constructed on the site of the current basketball court, with changing rooms and showers, rest rooms, a community room, an outdoor covered pavilion, a possible green roof with photovoltaic panels, and multiple entrances facilitating the ability to close off part of the building when the pool is closed so that there is still public access to restrooms and the community room. The two-acre site would also have a splash pad, a play area serving young children, recreational space for older children and teens, a restored war memorial, and accessible pathways through a thoughtfully planned and landscaped site. The design would make better use of the natural slope, incorporating natural materials and stormwater drainage elements as part of the landscaping.
The goal, she said, “is to bring all of the design elements into relationship with each other and with a building well-integrated into the landscape.” She said that another aim of the project is to optimize how the pool building is used, changing it from one that is open two months a year to one that is open nine months a year, and used for a wide range of community activities.
Rusiecki noted that the plan as presented looks expensive, but it is in the very early stages of planning. She said that they are currently working with rough cost estimates and do not know what kinds of external funding will be available. She also noted that construction could be phased with the pool building being the first and most urgent project.
Very preliminary estimates and anticipated revenues are:
Bath house construction and necessary storm water drainage work, – $4 million
Anticipated FY 25 CPA allocation, $750,000
Anticipated FY 25 potential grant funding, $500,000 – $1 million
Public Input
The Recreation Commission has been seeking public input on ideas for using the site from a wide range of user groups over the last several weeks. This public listening session was apparently the last phase of that process.
Public comment at this session emphasized the need for teen space. There was considerable discussion about the shortage of basketball courts in town and of the possibility of creating some kind of skate park. Several residents questioned whether the town needs a second splash pad. The prospects for funding the project were questioned with considerable concern over the cost of the project, given other pressing budgetary needs. Most speakers questioned what might be cut from the comprehensive design.
Erika Zekos said that she appreciated the attention that has been given to sustainability in the proposed design. She said there is a need for teen spaces, especially for places to play basketball, and that replacing the existing court at the pool and adding nightlights and a water source would serve many of the town’s teens who now have few places to go for recreation. She noted that some town youths have also been asking for a skate park.
Toni Cunningham echoed Zekos’ comments. She said a top priority should be the needs of teens, now that the town will have two new playgrounds designed for young children (at Kendrick Park and the planned Fort River School). She said that she appreciated the proposed design but felt that if we have that kind of money to spend, it should go to higher priority projects,such as rehabilitating and reorienting the high school track and enlarging its interior field. And she pointed out that new headquarters for the Department of Public Works building and a new Fire Station are desperately needed.
Cunningham warned that the project will require pursuing grants, which always ends up costing the town a lot of staff resources, and added that matching grants cost money. She said that we have a backlog of deferred maintenance in town and the roads and sidewalks budget for FY2025 has just been cut. “It’s a beautiful design [but] I just don’t think we can afford it.”
Rusiecki noted the “desperate” condition of the bathhouse, which she deemed beyond a reasonable possibility of repair, and cautioned that if we don’t build a new bathhouse, “we might lose the use of the War Memorial pool.”
Maria Kopicki asked if anyone has looked into a bare bones plan to make the bathhouse usable or to build a bare minimum structure to keep the pool open? “What is the minimum we can do to make the War Memorial pool usable? Is there a low-priced version to meet minimum needs,” she asked.
Rusiecki responded that they do not have such an estimate and suggested that instead of looking into a bare bones plan, we ought to ask “where we can get the greatest value for our dollar,” and repeated the concept of expanding usage of the building.
Raineri believes that the design is scalable. But with greater investment, she said, we would get the greatest use for our investment. “Lengthening the seasonal use of the building was a top priority for us,” she said.
Following up on that thought, Matt Cain, a member of the Recreation Commission, said, “Think of how the use of Kendrick Park has changed and escalated with the addition of a playground. So improving this space is a very attractive idea.” But he then cautioned that we need to look for ways to simplify the design to cut costs and asked if it was possible to shrink the size of the building, which, he said, represents the greatest cost in the project. Like Cunningham, he said that the town will soon have two new playgrounds for small children, and also noted the short supply of basketball courts.
Denise Leckenby, the aquatics coordinator for Town of Amherst, liked the idea of a phased plan and emphasized that the improved facility would be a boon for the town’s aquatics programs. She emphasized the importance of keeping both of the town pools operational. She also liked the idea of creating community space, noting that civic space is in short supply here and that spaces like a community room and pavilion at this site might facilitate community building.
Raineri added that when her firm worked on a public pool redesign in San Francisco, the number one thing that the community wanted was a community room. And it proved to be valuable and in high demand. Rusiecki pointed out that such a room might be used for town camps, meetings and other kinds of community functions, or rented for private parties. . ,
Rusiecki raised two additional questions for the public comments:
Do we really need another splash pad?
Would a community room add versatility to the site at a relatively small additional cost or is that a place where we can cut back?
Cunningham pointed out that the new Fort River Elementary School will have several basketball courts, both full sized and half court. She wondered what a modest skate park would cost compared to the proposed playground area.
Nietto-Mattei said that he had helped design several skate parks. He said that the trend has moved away from big bowls and half pipes to “street parks.” He reported that his firm designed a small concrete park in West Springfield that came in at about $250,000, which is about the same cost as a small playground with safety surfacing. He suggested that it is also possible to integrate some skate spots into the design without dedicating the whole use to a skate park. “There are definitely possibilities,” he said.
Cunningham said that other parents of teens have expressed interest in a skate park, and wondered if it is possible to design something that could also be used for roller blading, BMX, and maybe even outdoor ice skating. She noted that the temporary ice rink in Kendrick Park last winter was very popular.
Next Steps
Rusiecki wrapped up by saying that much will depend on the availability of funding and the grant cycle, and that Phase 1 would be the construction of the bathhouse and stormwater improvements. She said the next steps will be to take the feedback they have received and put together grant proposals this summer.
For more information, visit the web site for the Memorial Pool project.
