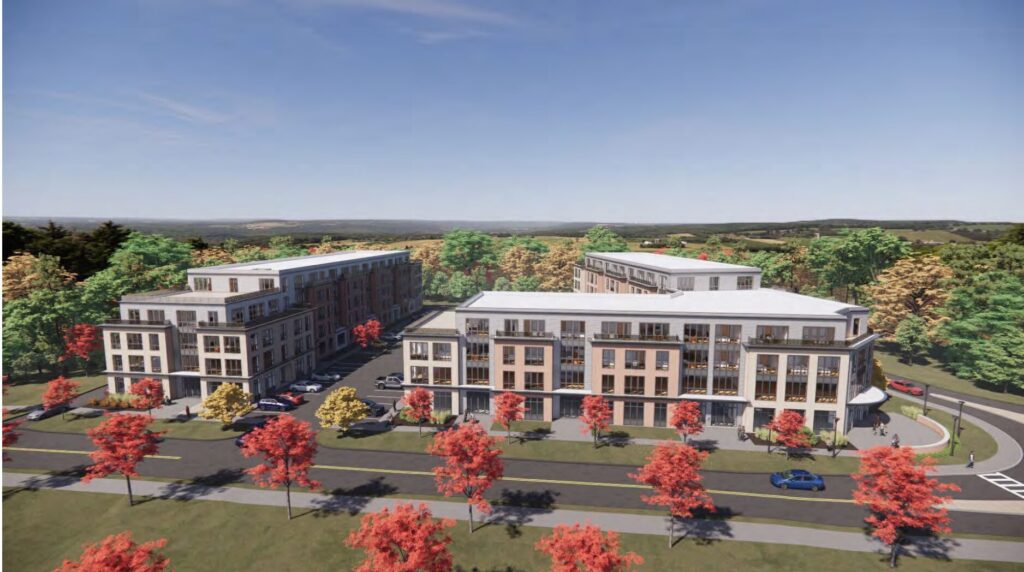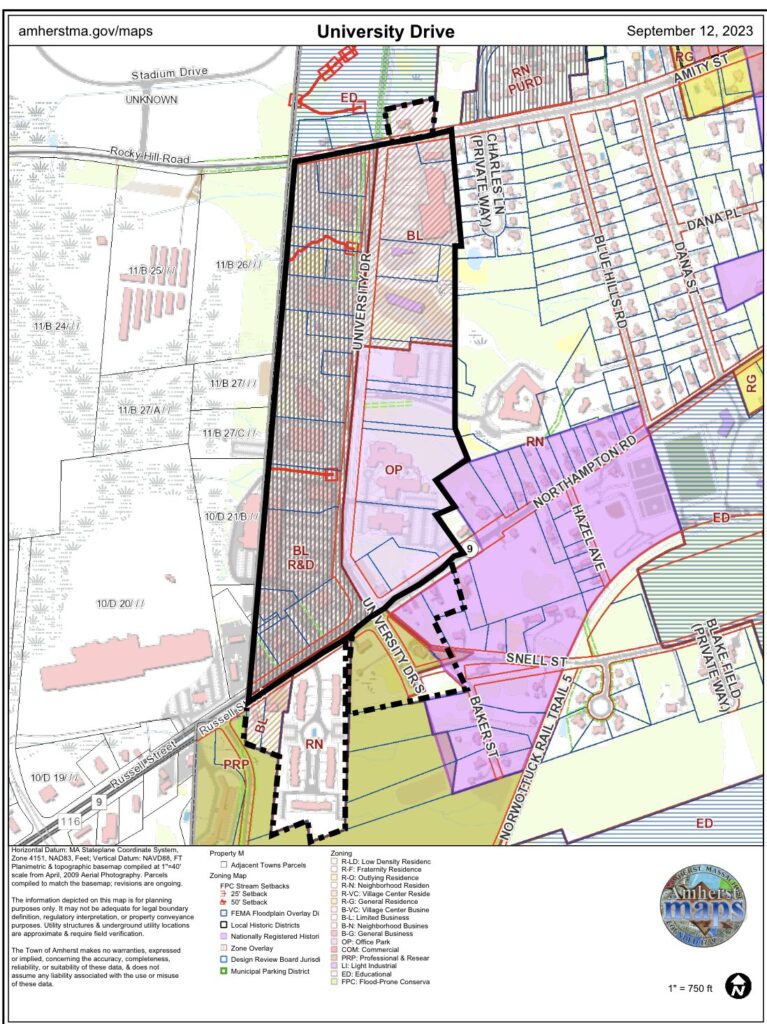Should Amherst Create a Student Housing District on University Drive?

Architect's rendering of a proposed mixed use development at the corner of University Drive and Amity Street. Photo: amherstma.gov
Report on the Meeting of the Amherst Planning Board, May 15, 2024
This meeting was held over Zoom and was recorded. It can be viewed here.
Present
Doug Marshall (Chair), Bruce Coldham, Fred Hartwell, Jesse Mager, Janet McGowan, Johanna Neumann, and Karin Winter
Staff: Chris Brestrup (Planning Director), Nate Malloy (Senior Planner), Pam Field Sadler (Assistant)
Concentrate Students on University Drive?
The Planning Board returned to its proposal for an overlay district on University Drive that would allow increased housing density. Although several members had suggested housing for diverse populations, Senior Planner Nate Malloy asserted that what Amherst most needs is more student housing, and siting it on University Drive would help take the pressure off other neighborhoods. He suggested easing the requirements for commercial space, building coverage, and parking in order to maximize the number of units. He worried that if too many restrictions were placed on the properties, developers would not build there. He added that the Amherst Municipal Affordable Housing Trust (AMAHT) is also discussing adding housing in that area.
Planning Board member Janet McGowan liked the idea of a student housing district on University Drive, but recommended that the Planning Board get input from business owners, property owners, residents, and developers. She said she wants to see University Drive remain a vital, active street. Planning Board Chair Doug Marshall noted that all Planning Board meetings are open to the public, so no further outreach should be necessary and that such outreach is not a good use of staff time.
Bruce Coldham, who has been contacting other university towns about how they manage student housing, agreed with McGowan that the new construction should still have some commercial space and parking, but Malloy thought that requiring half of the first floor of every building to be nonresidential was too restrictive. Johanna Neumann agreed, stating that the commercial space requirement was most appropriate for properties on the intersection, and she thought that the amount of parking should be left up to the developers. She was anxious to move on to create the overlay district and then concentrate on another area of town for increasing housing. She was also in favor of increasing the allowable height of buildings on the street from four to five stories.
Malloy suggested a balanced approach to zoning—allowing more density along University Drive, but being more restrictive in other areas to maintain the streetscape and character of neighborhoods. He also asked whether inclusionary zoning to create affordable units would apply in the student housing district.

Housing Subcommittee Formed
Citing the pressure placed on neighborhoods by the number of students needing housing, Karin Winter proposed a letter to UMass officials urging them to create more student housing on campus. She said that the Town Manager indicated that only he was permitted to meet with university officials, but Winter felt the matter needed more emphasis.
There were mixed reactions to her letter. Coldham thought the letter was well-stated but asked whether the town wouldn’t rather have students living off-campus, where the student occupied buildings would be paying property tax. He also cited the long process to creating on-campus housing.
Neumann suggested that Winter collect signatures of residents and submit the letter from a group of people, not as an official request from the Planning Board.
The board did agree to form a housing subcommittee to discuss the overlay on University Drive and Amherst housing in general and then present its recommendations to the board as a whole, since there was not enough time at regular meetings for in-depth discussion. Fred Hartwell, Jesse Mager, Coldham, and Winter agreed to form the subcommittee. Malloy will facilitate posting agendas and arranging Zoom links, but, with the recent departure of Planner Rob Watchilla to East Longmeadow, he said the Planning Department is too short handed to take on another committee. Coldham will share his findings from other college towns with the subcommittee.
New Amherst Historic Preservation Plan
Shannon Walsh from the Pioneer Valley Planning Commission submitted a 124-page updated Historic Preservation Plan for Amherst. She stated that a lot of information is available on historic structures in Amherst, but very little is compatible with Massachusetts Historical Society data. Also, much of the early information is incomplete. To compile the report, she looked at the priorities of the Amherst Historical Commission, as well as state and federal regulations.
The Historical Commission would like to expand the data on historic barns and outbuildings and mid century modern buildings. Members would like to get the community involved in the documentation, especially since many historic buildings are privately owned. Malloy said the goal of the preservation plan is to have the Planning Board accept it and make it part of the Master Plan with special emphasis on the recommendations and action plan. The Planning Board will discuss the plan in detail at the June 26 meeting.
Carriage House at Emily Dickinson Museum Approved
The Planning Board unanimously approved the two-story carriage house to be constructed near the Evergreens at the Emily Dickinson Museum. The carriage house will serve as a welcome center for the museum.

This suggestion may sound outlandish but please read all of it. The suggestion is rooted in a property tax reality as well. It is very clear that the Town should pursue cost effective solutions because Amherst does not have the tax base other towns do. If the Town will be approving a development of this size it should pursue whether the Fire House or Senior Center can be embedded alongside or inside it. Certainly the Senior Center which is essentially floor space for gathering, meeting, program delivery, guest speakers, working together and food service. The new One UDS Building has retail on the first floor and corporate dorms above. So there is precedent here. The cost for this could be a joint negotiation between the Town and developer as a concession request. University Drive has much bus service as well. But even if all of the cost was assumed by the Town it would still be lower given that all of the construction infrastructure that is here. The Fire House could be an annex at the ends of these buildings. Fire truck noise is only in emergency calls. But again, this is not a perfect solution but tax dollars are very tight. There are many examples of developers building projects inside or along side their projects. The Vornado development on 34th Street in Manhattan renovated new office space above Penn Station and Vornado built out some new entrances and retail walkways on the ground level. It was a win-win for the developer, New York City and improving public transit space.