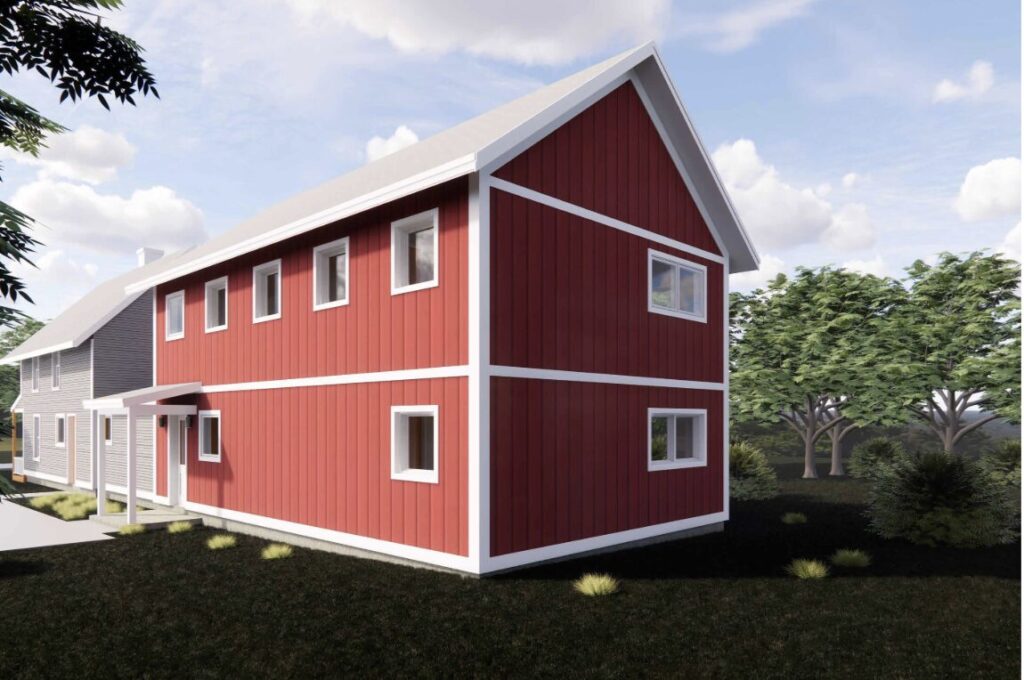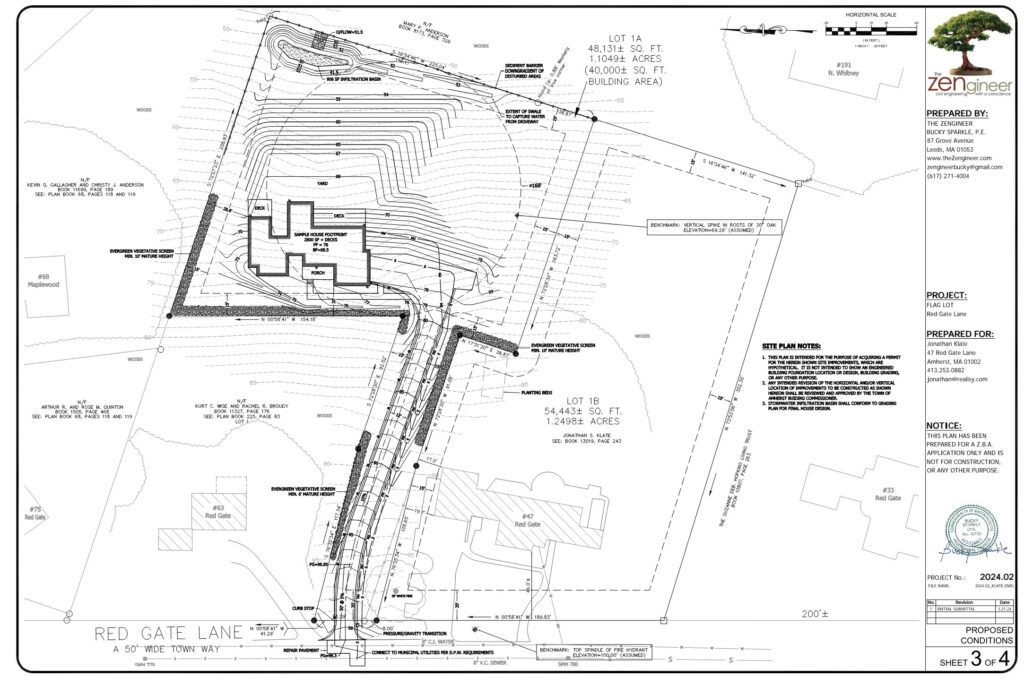Neighbors Oppose Plans for Two Amherst Properties

Northwest view of proposed addition at 180 North Whitney Street. Photo: amherstma.gov
Report on the Meeting of the Zoning Board of Appeals, May 23, 2024
This meeting was held over Zoom and was recorded. It can be viewed here.
Present
Steve Judge (Chair), Everald Henry, Craig Meadows, David Sloviter, and Philip White
Staff: Chris Brestrup (Planning Director) and Pam Field Sadler (Assistant)
Flag Lot at 47 Red Gate Lane Raises Concerns Among Neighbors
Jonathan Klate requested a Special Permit to be able to sell the land next to his home as a flag lot suitable for a moderate sized single-family house. The Zoning Board of Appeals (ZBA) has previously granted this permit twice before, the last time in 2019. That permit expired after two years. Klate purchased the land prior to 2005. After it was sold in 2019, he bought it back because the owner planned to build an oversized house for his large family. Now, Klate said, it is time for him to sell the land again.
Civil Engineer Bucky Sparkle presented plans for the heavily wooded and sloped lot, which included screening with evergreen trees along the long driveway and northern border of the lot, leveling the house site with fill, and space for a 2600 square foot house with a 40 by 60 foot backyard. The exact placement and design of the house would be left to the future owner, but Klate needs the board’s permission to assure prospective purchasers that they will be able to construct a house at the site. The site has town water and sewer.

Because of the steep slope at the rear of the property, Sparkle proposed a 1000 square foot stormwater collection basin at the east end of the lot that he said could handle a storm of less than 2 inches or rain and provide better protection than the current situation. He stressed that the proposed plans comply with current zoning guidelines for the Neighborhood Residential (R-N) zone, with adequate setbacks and not maxing out building coverage. He explained that the future owners will need to obtain a building permit from the Building Commissioner when they develop actual plans for a home.
The ZBA received five comments from nearby residents protesting the plans. They expressed concerns about noise from construction and excess traffic on the long access driveway that is close to the neighboring property to the north. Klate explained that the driveway curves close to the property edge at the outset to preserve a 38-foot white pine tree on his property to the south. Yael Fuerst and Jennifer Mack, who rent the house to the north, worried about the safety of their children with the new driveway. Jennifer Bajorek and Stuart Naifeh of Maplewood Drive cited the opposition to the previous proposals by nearby residents, including Klate.
Kurt Wise requested that the future owner return to the ZBA for a public hearing before building a house, but Sparkle pointed out that severe restrictions on the property would negatively impact Klate’s ability to sell the lot. He added that the current proposal is more modest than the one proposed in 2019. Klate said he was willing to subdivide the property and sell it to the neighbors to prevent development, but none had expressed interest.
ZBA member David Sloviter agreed that construction would impose significant disruption to the abutters. Craig Meadows said he was not sure what the board was being asked to approve, since there was no actual design for the house and site.
Everald Henry, however, said that, while he understood the concerns of the neighbors, he did not feel their requests were reasonable. “The owner has a right to do what he wants with his land, as long as it is allowed by the Zoning Bylaw,“ he said, “And this application abides by the Zoning Bylaw.” Chair Steve Judge agreed that Klate should be able to sell his property, but the concerns of the abutters should be taken into account either with conditions or having the new owners come back to the ZBA with their plans for lighting, etc.
Henry noted that adding conditions would limit Klate’s ability to sell the property. He thought that the new owner should be able to obtain a building permit to build a house that would meet the requirements of zoning without coming back to the ZBA. Other board members did not agree, and felt that conditions that are not onerous should be placed on the permit to allay the concerns of the neighbors. The permit application will be discussed again on July 11.
Multiple Safety Concerns Raised Regarding Proposed Duplex on North Whitney
Methena Morrissey applied for a Special Permit to convert a single-family home at 180 North Whitney Street to a non-owner- occupied duplex with eight total bedrooms and six parking spaces. A four-bedroom addition has been designed by Kuhn Riddle Architects. Morrissey purchased the property recently and renovated the existing house. It is currently vacant. She said that her father, who lives nearby and manages property in Northampton, would manage the property.
Tom Reidy, an attorney with the Bacon Wilson law firm, represented Morrissey. He noted that the new design complies with the dimensional regulations in the Zoning Bylaw for the general residence (RG) zone. He noted that a permit for non-owner-occupied duplex would expire with a change in ownership, so a new owner would need to come before the ZBA again to obtain a new permit.
The ZBA received many letters from neighbors opposed to the plans, including one signed by 42 residents of the neighborhood. Most cited safety concerns of increased traffic on the street, which they said is heavily used by pedestrians and students walking to the nearby high school and middle school. Others pointed to the possibility of loud late-night parties and unruly behavior that has occurred when other houses in the area have been rented to students. There is also more speeding on the street since more students have moved in, they claimed. They felt that eight residents at this site would result in more parking on the street, even if the number of parking spaces in the driveway was increased to eight.
Meadows stated that he often walks on Whitney Street and that it has no sidewalks and is heavily used by pedestrians. Henry noted that most of the concerns of residents dealt with safety. He did not think safety needed to be the full responsibility of the applicant, but suggested that Morrissey appeal to the town to increase the safety with traffic calming measures or the addition of sidewalks. Judge noted that the ZBA must take safety into consideration when granting Special Permits.
Discussion of the duplex proposal will continue at the June 27 ZBA meeting.
.
