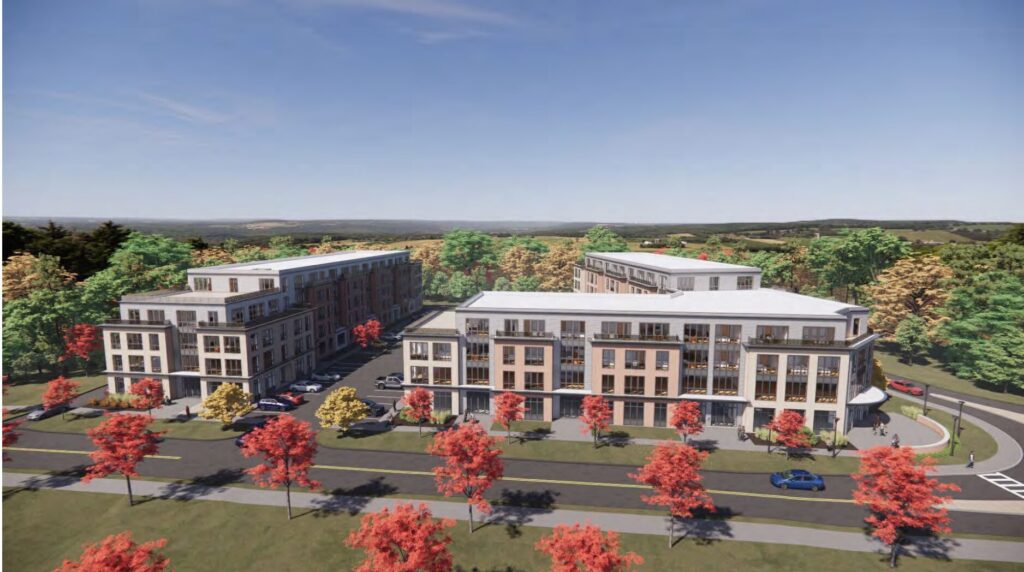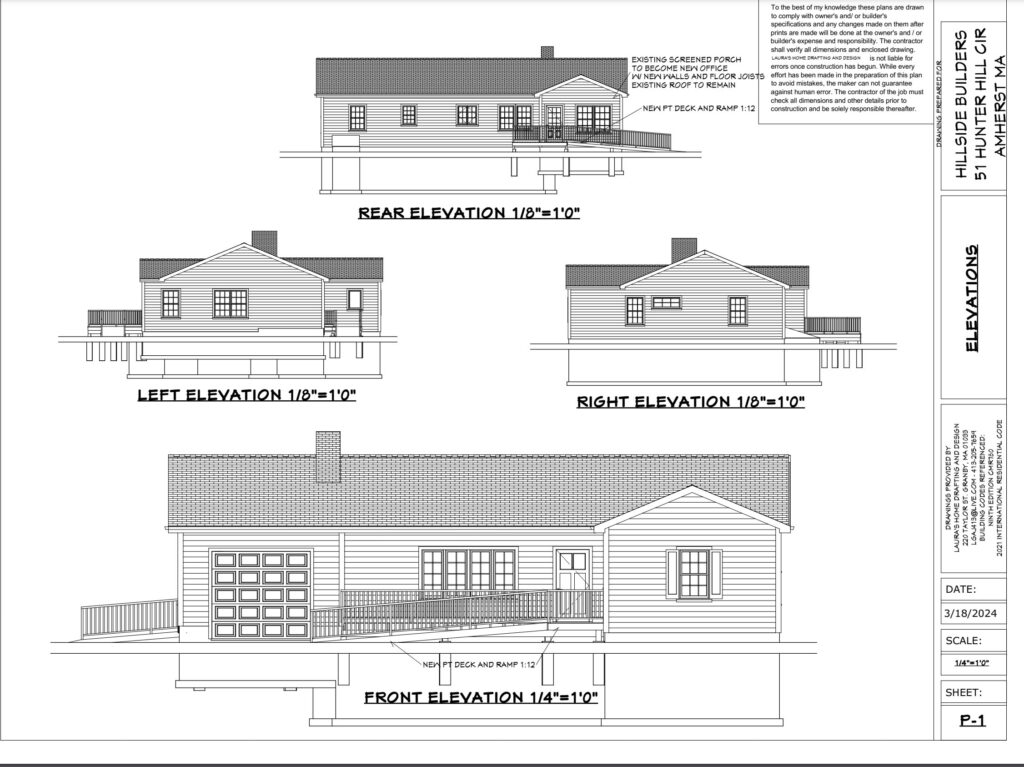Planning Board Moving Closer to Consensus on More Housing for University Drive

Architect's rendering of a proposed mixed use development at the corner of University Drive and Amity Street. Photo: amherstma.gov
Report on the Meeting of the Amherst Planning Board, June 5, 2024
This meeting was held over Zoom and was recorded. It can be viewed here.
Present
Doug Marshall (Chair), Bruce Coldham, Fred Hartwell, Jesse Mager, Janet McGowan, Johanna Neumann, and Karin Winter
Staff: Chris Brestrup (Planning Director), Nate Malloy (Senior Planner), Pam Field Sadler (Assistant)
More Housing for University Drive
With the terms of Chair Doug Marshall and Janet McGowan ending on June 30, the Planning Board is trying to finalize its recommendation for an overlay district on University Drive between Amity Street and Northampton Road. To that end, Senior Planner Nate Malloy crafted a draft bylaw that allows five-story buildings and denser housing units with no required parking. The goal is to increase housing density close to the university and take pressure off of Amherst neighborhoods, where houses continue to be converted to student rentals.
The proposed overlay district would permit apartment buildings that have no commercial space, except within 500 feet of a main intersection, and would also allow “social dormitories,” such as the Archipelago private dorms on Olympia Drive. Planning Board member Jesse Mager felt the lack of commercial space on the street would be a loss for the town. Marshall added that with increased density of housing in the area, commercial space may be desired within a walkable distance..
Bruce Coldham also worried about the loss of businesses on the street and would like to preserve the vitality of University Drive, but realized that the board needs to finalize a plan, and largely supported Malloy’s recommendations. Janet McGowan, however, felt that many of the suggestions that the Planning Board had made in past discussions were not included in the draft bylaw. She said she thinks that 30% of the first-floor area of buildings facing the street should be nonresidential. She stated that it is most lucrative for developers to build only apartments, so, unless they are required to include commercial space, they won’t.
Fred Hartwell said he previously had been insistent about shifting Amherst’s tax base from residential property taxes to more commercial, but he now feels that the time has come to decrease the pressure for more housing in general residence zones. He stated, “This plan is needed. If we don’t act, we will lose whole neighborhoods.”
Karin Winter wished that the university would take over the job of building dorms, but was undecided on the proposed plan. Malloy felt that if the overlay placed too many restrictions, developers would not use it, and the town would not gain the housing it needs. The proposed bylaw does mandate a setback of 20 feet from the road, as well as side and rear setbacks. There is also a requirement for open space and basic design guidelines. More than one building is permitted on a single lot.
Planning Director Chris Brestrup suggested that developers come before the Planning Board with general plans early in the application process, so that it will be easier to modify them, especially interior layouts. According to Winter, early collaboration between developer Barry Roberts and the Local Historic District Committee worked well to improve the design of the Sunset Fearing apartments. Malloy suggested requiring the first floor of apartment buildings to be constructed in a way that allows them to be converted to commercial space later. He also suggested that the bylaw changes include a requirment that 20% of the units to be affordable to people making up to 150% of Area Mean Income.
The housing subcommittee of the Planning Board will meet on June 12 to discuss the draft bylaw and work to produce a document for consideration at the June 26 meeting, with the goal of forwarding a final proposal to the town council in the near future. Mager, Hartwell, and Coldham are on the housing subcommittee.
In public comment, Janet Keller said she would like to see protection of the extensive wetlands along University Drive addressed in the bylaw, and preferred more mixed-use buildings.
Plans for a Group Home on Hunters Hill Circle Outlined
The Center for Independent Living (CIL) is planning to convert a single-family home at 51 Hunters Hill Circle to a three-bedroom group home. (Hunters Hill Circle is off of East Hadley Rd. in South Amherst near the Boulders apartment complex.) The plans include converting the garage to storage, a bedroom, and an office and enlarging the front and back decks, adding ramp access to both. There will be a paved sidewalk from the driveway to the back entrance and a six foot fence on two sides of the property. The driveway will be repaved. All construction will be ADA compliant.
Diana Deng of CIL was filling in for a colleague who will supervise the tenants at this house. She said privacy rules do not permit her to divulge any information about the prospective tenant. Brestrup noted that group homes are permitted in all neighborhoods, and cannot be denied by state law. She estimated that there are 90 such homes in Amherst now.

Planning Board members asked if the two parking spaces on the driveway were sufficient, especially if a tenant needed access to a handicapped van. Johanna Neumann wanted to know how many vehicles were expected to be on site and whether there needed to be a turnaround on the driveway. They also wanted confirmation that the plans meet Fire Department requirements. Deng was unable to answer these concerns so the hearing was continued until June 26.
In public comment, abutter Leyla Keough was concerned that the home would be disruptive to the neighborhood. She said there were no other such facilities in the neighborhood, which was mainly families, some with small children who frequently ride bicycles on the street. She was assured by Brestrup and McGowan, who both said they have similar group homes in their neighborhoods, that there are usually no issues.
Another abutter Sue Kelly thought the proposed white vinyl fence was too obtrusive, and wondered if the dense vegetation at the rear of the site would provide enough screening. Marshall suggested that a different color fence or a chain link fence would be less obvious. No vegetation will be removed in the renovation.
Amherst College Softball Field Press Box Approved
Amherst College received approval to replace the portable game management box (press box) with a 8 by 18 foot prefabricated structure that has a landing on each side, one with stair access and one with am ADA lift. As part of the plan, the bleachers will be extended somewhat on each side. The press box will only be used during games.
The new press box will be about two feet taller than the existing portable one and will rest on a concrete slab. One electrical box will need to be relocated.
The site plan review for the press box was approved unanimously.

To the Planning Board and Planning Department of Amherst, Mass,
You are discussing (on June 5, 2024, the possibility of creating an overlay zone on University Drive, to allow more housing with a mix of apartment buildings and mixed-use buildings and ideas for streetscape design.
Please consider:
• The highest and best use of a wetland is to be left alone, not have a building shoehorned onto it.
• When an entrepreneur buys a piece of land that is not suitable for what she/he wants to create there, it is not a hardship that deserves variances. It’s poor calculation and speculation.
• Our town is a college town. That means it needs to work as a real town, not just an annex to the college.
• The town should hire a wetlands expert to examine the result of developing University Drive the way the planning dept and planning board considering.
I can understand how it’s easier to say yes than no. But your job is to say yes only when it’s good for the town. If it’s good for the developer and bad for the town, it’s bad for the town.
Also, be real. For example, students bring cars. Every time inadequate parking is allowed, it creates new problems on top of old problems. If a piece of land that is wet would be better off with inadequate parking, maybe it’s inadequate to say yes to that project.
Thank you
Ira Bryck
“ Fred Hartwell said he previously had been insistent about shifting Amherst’s tax base from residential property taxes to more commercial, but he now feels that the time has come to decrease the pressure for more housing in general residence zones. He stated, “This plan is needed. If we don’t act, we will lose whole neighborhoods.””
Could not agree more Fred. We’ve pretty much lost them already but let’s save what we have. Thanks for helping.
What’s the worst that can happen, if the planning board supports the plan for an overlay on University Drive?
• that students bring cars, and there is insufficient parking, because the planning department has declared the idea that students bring cars as “antiquated”
• that developers build as many apartments as can be shoehorned into an area that is largely wetland, given all kinds of variances because of the “hardship” that their land is unsuitable for the project they proposed
• that purpose-built “social dormitories” become obsolete, as attendance at universities plummets, reflecting reduced birth rates and fewer people attending college
• that Amherst provides insufficient affordable housing, as developers opt to build apartments instead of mixed use
• that the mixed use buildings that are built are allowed less than the insufficient 30% commercial space that Amherst now allows
• that the opportunities to build something substantial on University Drive is lost, because we have shoehorned in all sorts of sub-par projects
It seems that many things in Amherst get approved because there is insufficient willingness to say “that is a very bad idea” – this is also the explanation, in my opinion, for why the library expansion is still a thing.