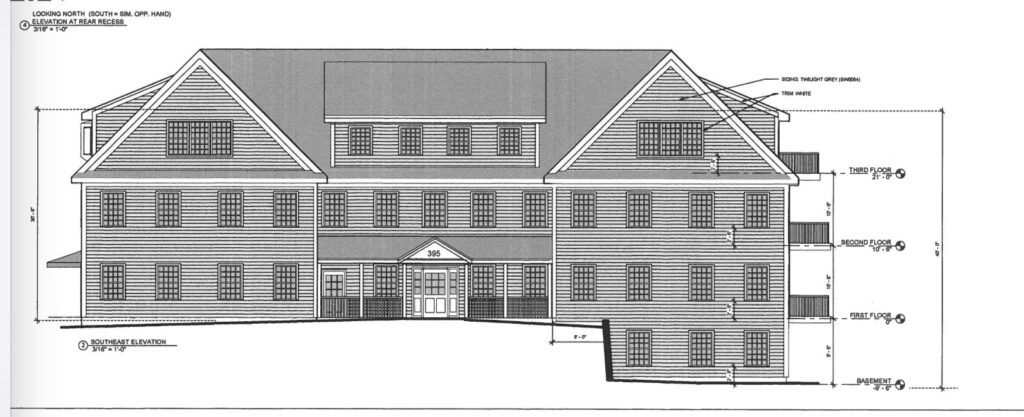Developer Will Test New Concept for Home Offices

Architect's drawing of proposed apartment/office building at 395 West Street. Photo: amherstma.gov
Report on the Meeting of the Zoning Board of Appeals, June 27, 2024
This meeting was held over Zoom and was recorded
Present
Steve Judge (Chair), Everald Henry, Craig Meadows, David Sloviter, and Philip White
Staff: Christine Brestrup (Planning Director), Rob Morra (Building Commissioner), and Jennifer Mullins
The Zoning Board of Appeals (ZBA) unanimously approved Ron Laverdiere’s plan to construct a nine-unit mixed-use building at 395 West Street in the Amherst Office Park. Two of the nine apartments will have an attached office area with a separate entrance that can be used as a home office or as an additional bedroom. Laverdiere said he is testing this concept, because, especially after the pandemic, many people work at home, but do not want to take clients through their homes.
The building will be the eighth in the office park, which abuts the Hickory Ridge conservation property to the rear. Laverdiere said the property was purchased by his father in the mid-1970s and expanded when the United States Department of Agriculture established an office there. Over time, more residential units have been built, so that the office park is now about 50% residential. Laverdiere said that most of the residents are young professionals, with some retirees and families, and turnover is low. He stated that many of the 29 existing units are larger than most of the other units in towns.
The proposed building will have two one-bedroom units, four two-bedroom units, two two-bedroom units each with an office on the first floor, and one four-bedroom unit. There are 23 associated parking spaces, one less than required by the zoning bylaw. Because of the slope of the land and its location in the Flood Prone Conservancy zone, fill will be needed and stormwater will be managed by constructing detention basins and rain gardens. The existing small 1950s house will be demolished.
In addition to the new building, Laverdiere plans to remove an existing driveway that crosses wetlands and construct a boardwalk for pedestrians to enter the office park and walk to the trails at Hickory Ridge. The boardwalk was endorsed by the Conservation Commission because it allows the wetlands on either side to be reconnected.
Laverdiere requested waivers for the number of parking spaces and a parking impact statement. He stated that there is ample parking in the office park and that, since the construction of the roundabout at Pomeroy and West Streets, traffic no longer backs up past the entrances to the office park. Building Commissioner Rob Morra noted that the board also had to approve the fact that the nonresidential area of the new building is not street facing, as required for mixed-use buildings in the zoning bylaw, because West Street is 250 feet away.
A site visit by ZBA members confirmed that the building will fit well with the existing structures nearby and that there is ample parking. Laverdiere said that there are five EV charging stations in the office park, each with two heads. Morra confirmed that this number satisfies the new stretch code adopted by the town.
There were no public comments. The application was approved unanimously. Because the building will have fewer than ten units, it is not required to have affordable units by the Inclusionary Zoning bylaw.
The ZBA will next meet on July 11.
