Searching for Curves in Amherst’s Architecture
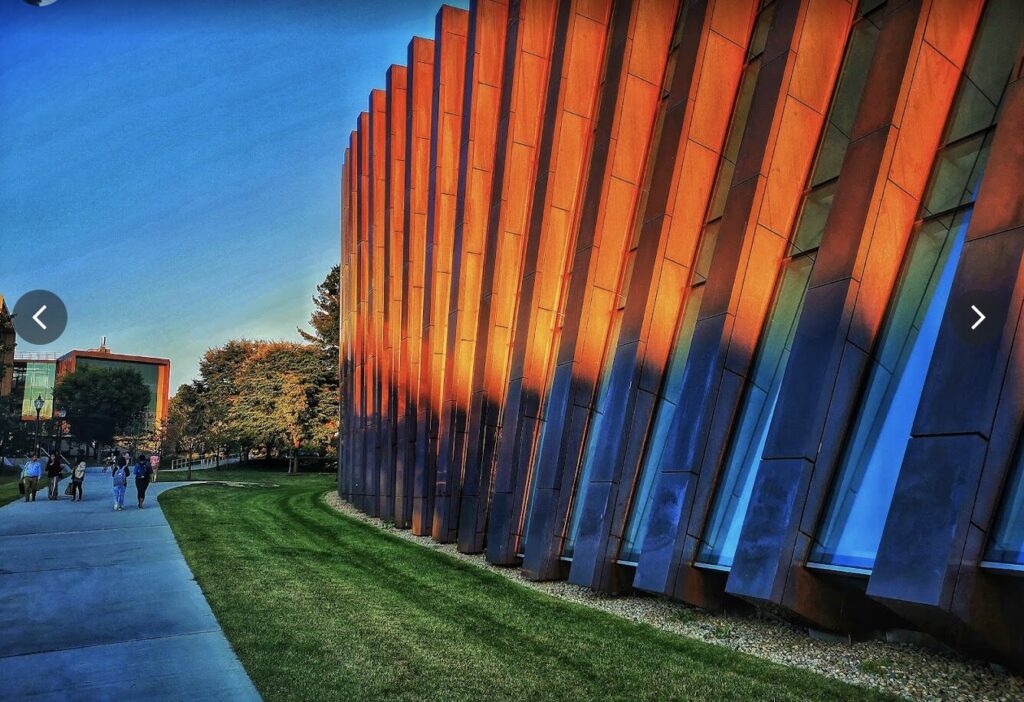
Isenberg School of Management Business Innovation Hub at UMass, designed by the Bjarke Ingels Group (BIG) and architect Goody Clancy of Boston. "The building exterior is wrapped in straight, vertical pillars that gradually slope downward creating a distinct [curvy] appearance without any curved elements." Photo: umass.edu
Amherst History Month by Month
Walking with friends on the UMass campus, I was asked, “Why does architecture have to be such a rectilinear art form…where are the curves? After all, there are many curves in nature.” There is a long answer (I will spare you, gentle reader) and other possible explanations. An online search might lead you to a site where you can read this light-hearted interpretation:
“At times, a client may request a curve. Stay calm. Remember your training. Calmly explain that that would conflict with the design vocabulary. Remind the client that rectilinear forms are a sign of strength, firmness, commodity, and yes, delight. Stay strong.”
The text references recommendations by the ancient Roman writer Vitruvius Pollio who held that well-designed architecture “hath three conditions; firmness (structural stability), commodity and delight.” A 17th-century writer, Sir Henry Wotton, translated his words from Latin into English. But it is not the whole story and so I went in search of curves, circles, spheres, and rounded volumetric shapes, first online and then around town, knowing they exist in architecture as well as nature.
But finding curves in contemporary American buildings — more’s the pity — is almost impossible. I was fortunate perhaps to come across an apartment building on Greenwich Avenue, New York that had this wonderful parapet. And an interesting story.
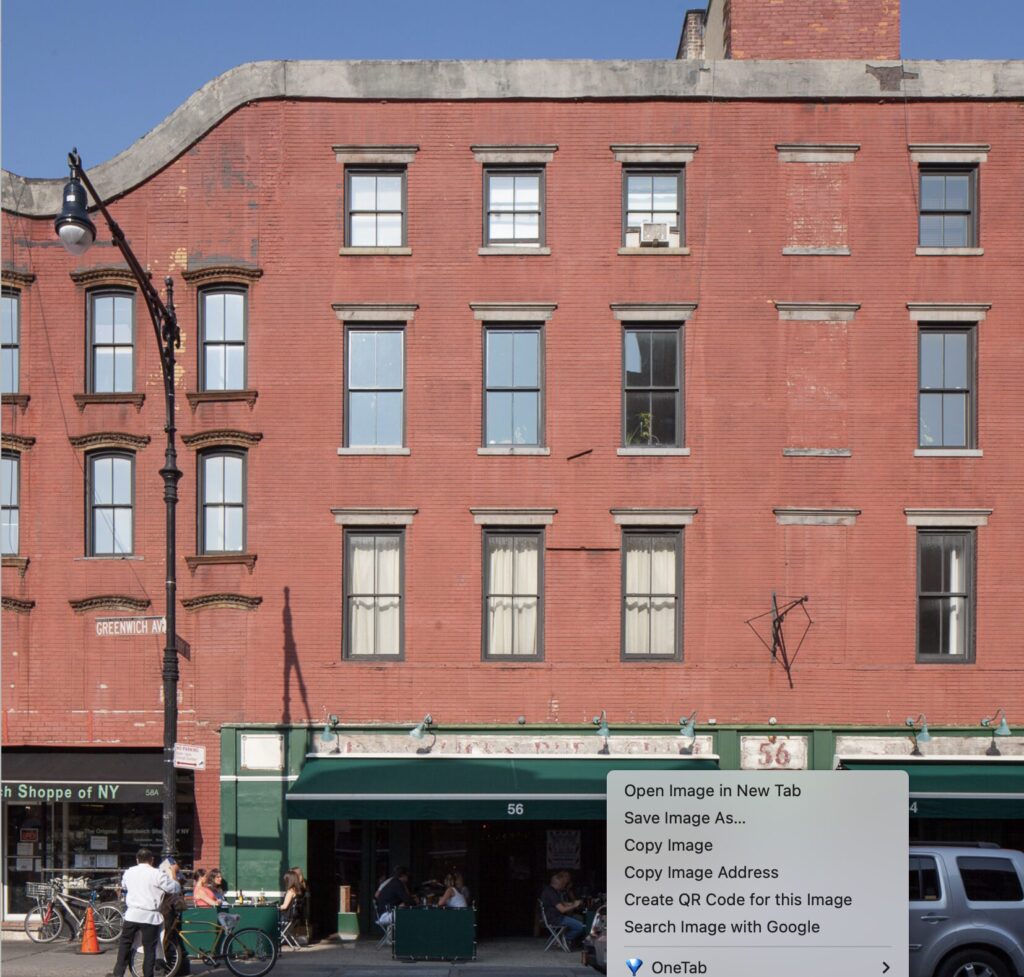
Closer to home, I remember the nice example on the campus of Amherst College, the Kirby Memorial Theater. It was designed by James Kellum Smith, of McKim, Mead, and White, probably America’s most celebrated modern architectural firm on the East Coast at one time.
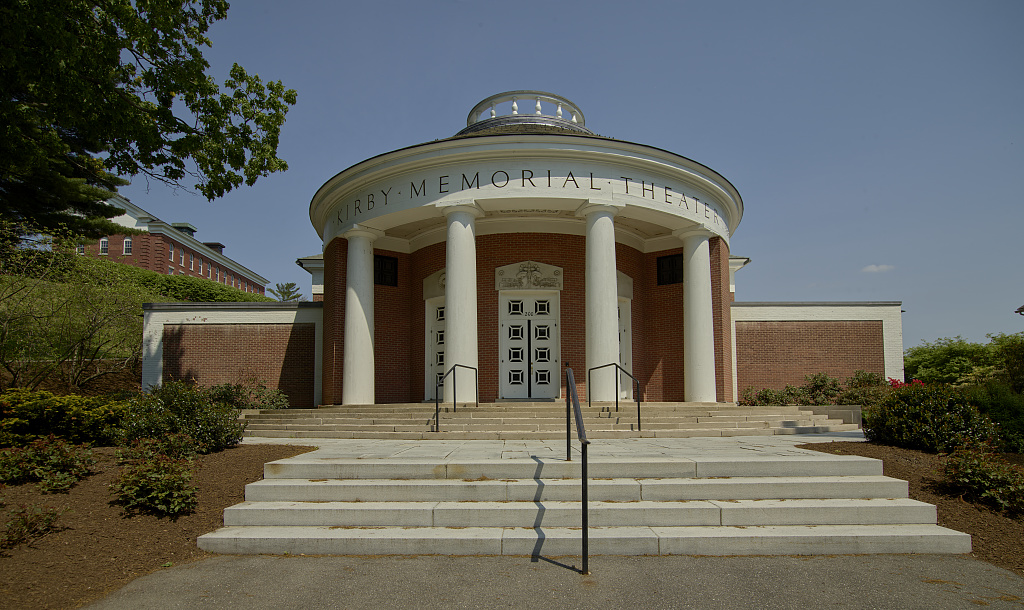
The building is named after Dr. Elwood Kirby (an anesthesiologist who appears in a famous painting by Thomas Eakins called The Agnew Clinic). Kirby was preserving the memory of an older student’s father who had performed in the college’s tradition of masques and a theatrical group known as the Amherst College Masquers, founded in 1918.
Just off the UMass campus on North Pleasant Street, I found another gem of a building – more rectilinear but with some curvy features, including distinctive eyebrow windows. The building has been moved from its original location over by Thompson Hall. In 2019, UMass hired Dietz and Company Architects of Springfield to manage its relocation and reconstruction off, but still near, the UMass campus. The original exquisite timber structure is in the Queen Anne architectural style (eyebrow and oriel windows being a characteristic of Queen Anne style), a revival 19th-century style popular in Europe and North America. It is an elaborate horse barn, and was the only remaining barn on the campus from the days of Mass. Aggie before it was moved.
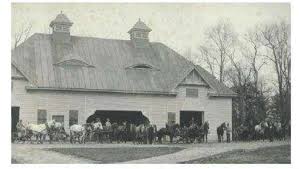
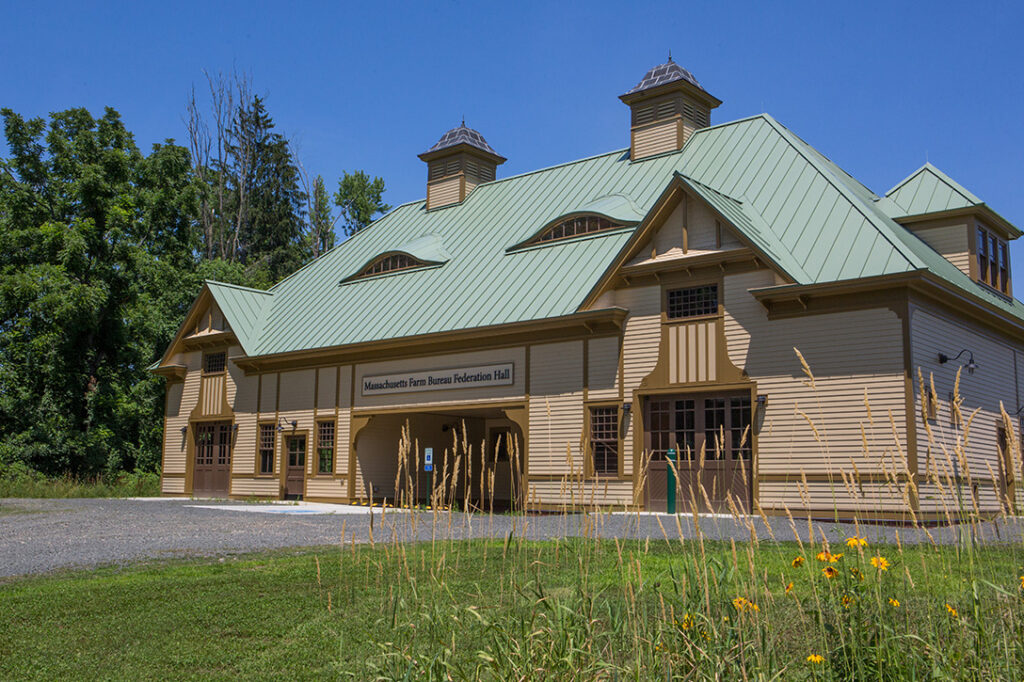
https://dailycollegian.com/2019/09/historic-rebuilt-19th-century-horse-barn-officially-reopened-at-umass-ribbon-cutting-ceremony/ Photo: umass.edu
Most recently the UMass Campus Police Department kept horses here. The barn is now on land used for the UMass Student Farm near Wysocki House and Presidential Apartments and houses on North Pleasant Street. It is now home to the Massachusetts Farm Bureau Federation, and some of its historic horse pens, with curved entryways have been preserved.
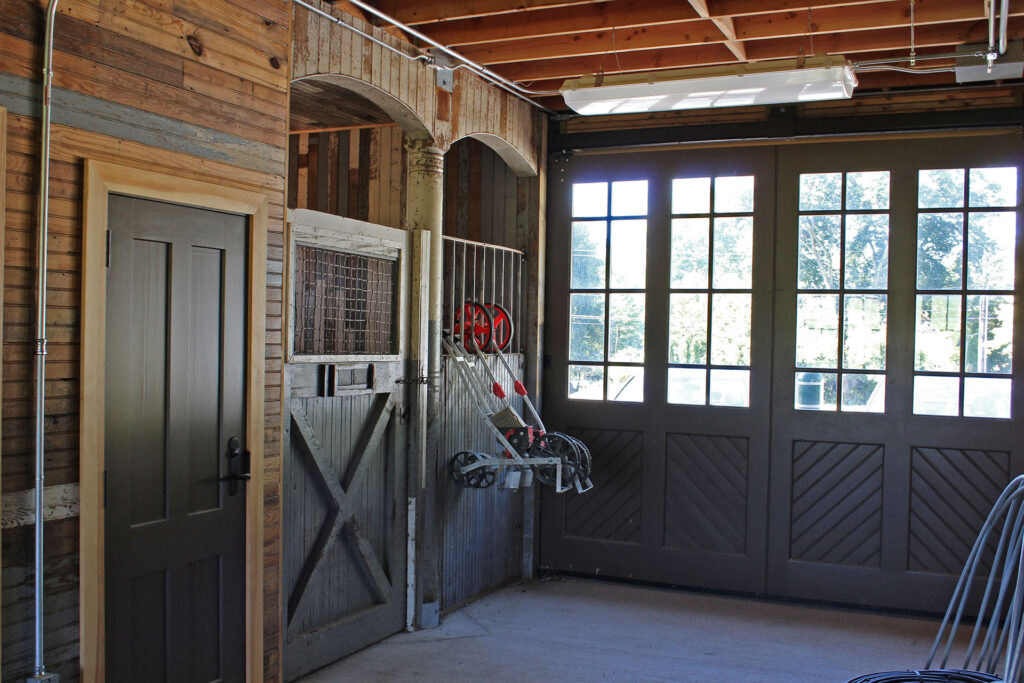
The exterior wood clapboarding and barn doors have been replaced with historically accurate replicas, and the shape of the sheltered opening has been retained. Why mess with all these exquisite details? A new metal standing seam roof was completed to replicate the original and the two cupolas were restored according to historic images. To comply with building codes, a new stair and two new bathrooms were built within the existing building footprint. The building is continuously used by the student farm crews for processing their produce.
And lastly, practically on my doorstep is the Isenberg School of Management Business Innovation Hub at UMass, designed by the Bjarke Ingels Group (BIG) and architect of record Goody Clancy of Boston. “The building exterior is wrapped in straight, vertical pillars that gradually slope downward (see thumbnail photo above), creating a distinct [curvy] appearance without any curved elements.”
Completed in 2019, the building is a wonderful conversation starter and in actuality, “talks” with its vertical mate, the W. E B. du Bois Library. A courtyard is wrapped by the almost complete glass fenestration and arresting cooper structural elements, now nicely weathering five years after construction was completed.
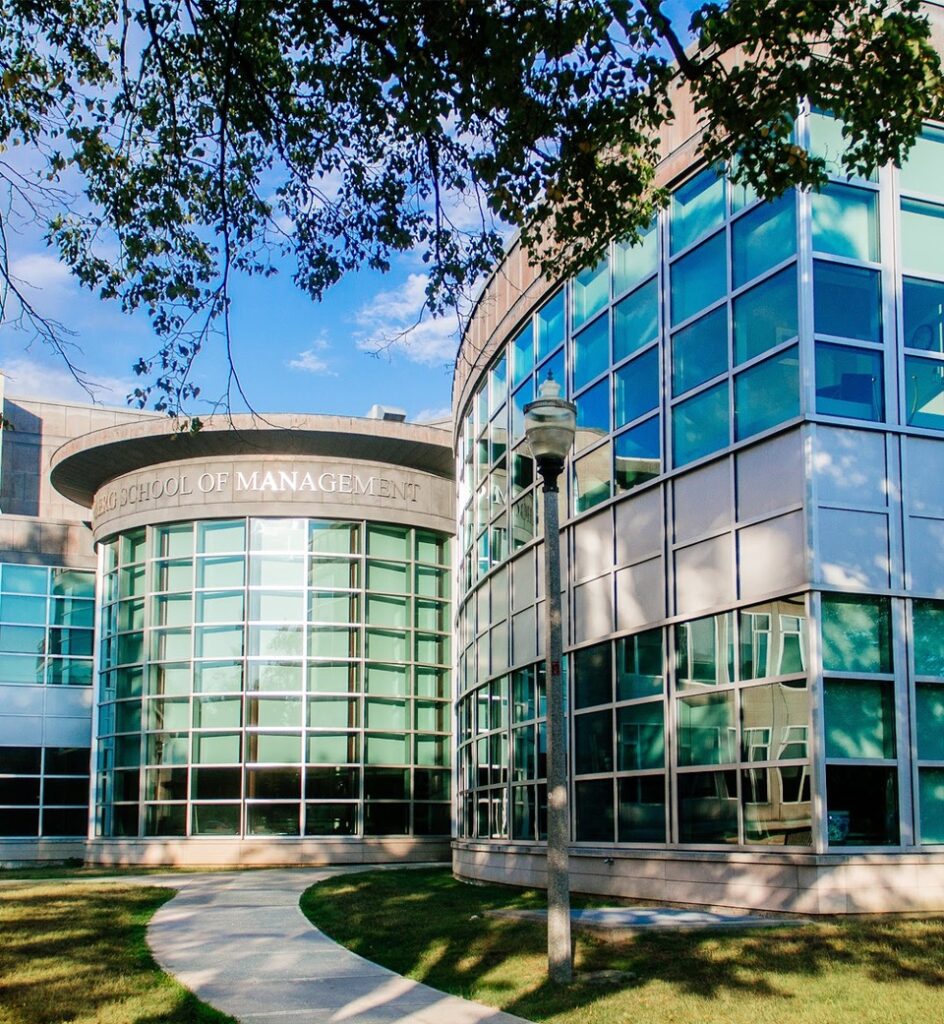
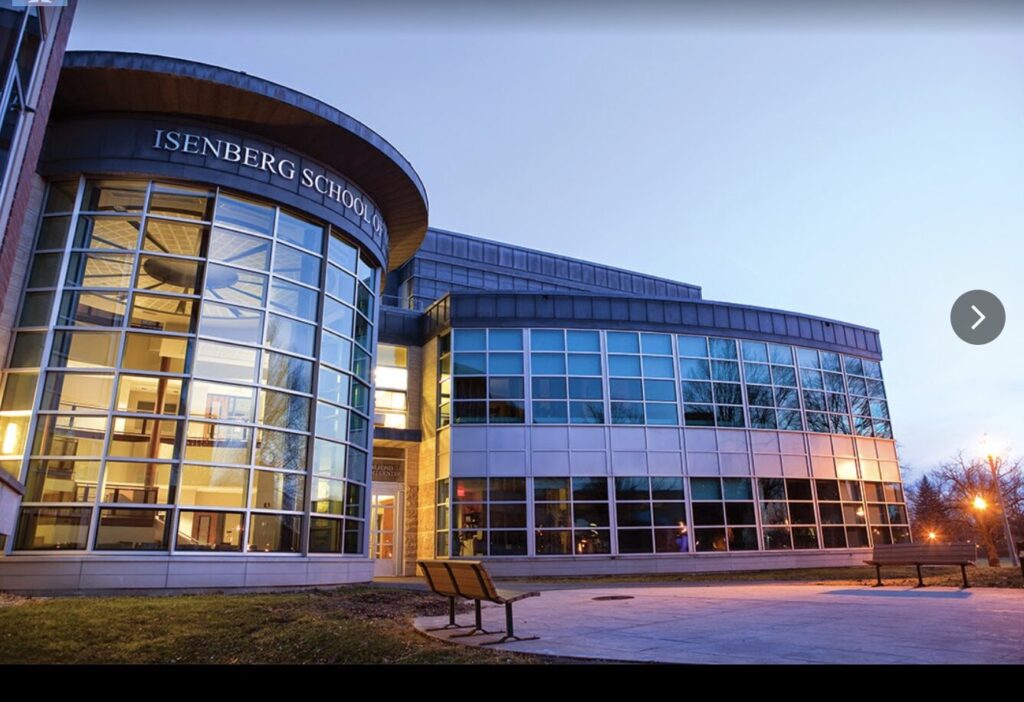

Thanks for this interesting article! Never thought about curves in architecture but now that you’ve brought it up, I will be looking for more.
Fun article. The rooves of The Eric Carle Museum!
Hetty: Have you seen the book on Amherst College architecture? I can tell a story of the last of McKim, Mead, White’ s work: Chapin Hall built in 1958. I’d also like to talk with about N orth Congregational Church, it’s condition and Community Preservation Funds to save it.
Paul Bracciotti, 315 Middle St Amherst prbracciotti@gmail.com
Here is a great image of the horse barn and other related structures from Digital Amherst/Jones Library, Special Collections, around (circa) 1913 by Edgar T. Scott (1858-1940) https://www.digitalamherst.org/items/show/35