Indy Rewind: Will Most of the Jones Library’s Original Millwork Survive the Renovation?
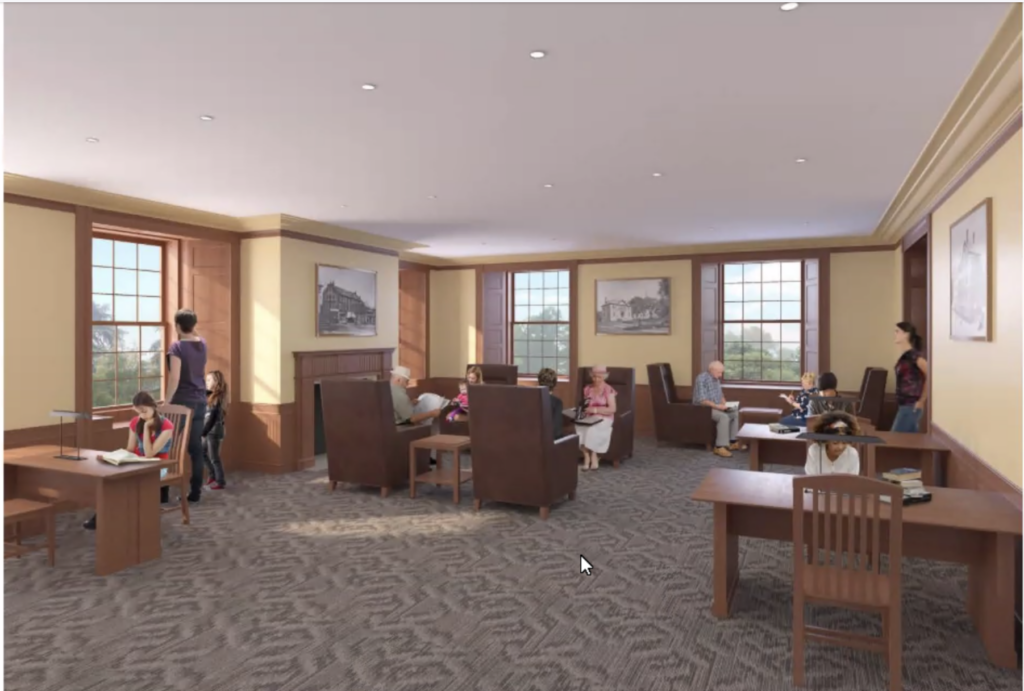
Architect's rendering of an expanded Amherst Room, part of the Jones Library expansion and renovation. Photo: amhertma.gov
Report on the Meeting of the Amherst Historical Commission, January 8, 2024
Editor’s Note: At the meeting of the Jones Library Building Committee on July 17, 2024, Library Director Sharon Sharry and Jones Trustees President Austin Sarat announced that they had directed the project architects to retain the origjnal millwork, nearly all of which had been slated in early June to be discarded as part of a value engineering plan. The article below originally appeared in the Indy on January 17, 2024. It offers an inventory of the priceless millwork in the Jones and an indication of what was to be saved and what was to be discarded in the original design. The trustees have yet to specify what will be retained and what will be discarded in the latest design changes.
This meeting was held over Zoom and was recorded. It can be viewed here.
Present
Robin Fordham (Chair), Pat Auth, Madeleine Helmer, Antonia Brillembourg, and Hetty Startup. Absent: Mikayla Rasnic. There is one vacancy on the commission.
Staff: Nate Malloy (Staff liaison)
Also: Jim Alexander, Ellen Anselone, Tony Hsiao, and Josephine Penta; Architects from Finegold Alexander. Jones Trustees, and Jones Director, Sharon Sharry.
At the end of the Jones Library permitting process and with contractor bids imminent, the Historical Commission had its first opportunity to review interior changes of every room, nook, and cranny of the new and old library, as it exists now and as it will be in the planned renovation. In response to public concerns, much of the original woodwork will be restored and retained in the renovated building. Also to be preserved are the main internal staircase, the Palladian window on the north face of the historic building, and the historic fenestration patterns. In addition, the plans include reopening parts of the interior not currently accessible to the public.
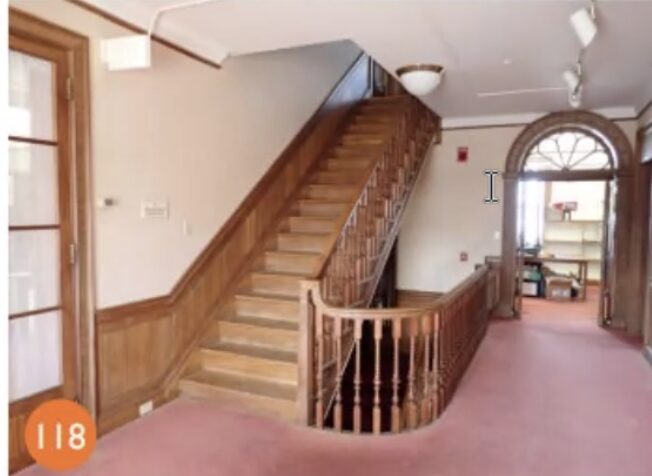
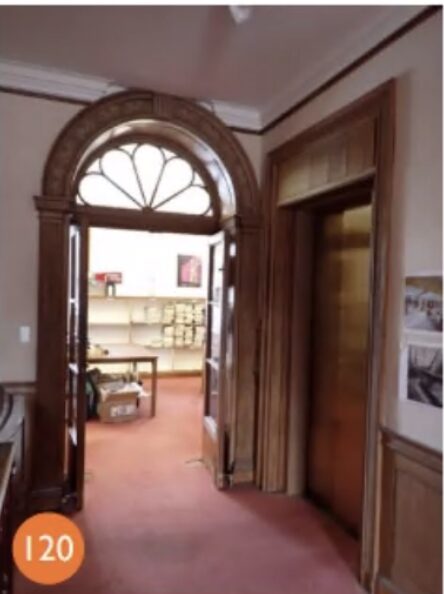
Because the Jones Library is on the National Register of Historic Places, a Project Notification Form (PNF) is required by the Massachusetts Historical Commission (MHC) before funds can be disbursed and historical tax credits be awarded. Historical Tax credits can be bought and sold to raise cash for the library’s share of the renovation and expansion project cost.
Architects from Finegold, Alexander described what millwork and original 1928 carved woodwork will be retained in place, what will be moved to a new location, and what will placed in storage when the library is expanded and renovated. The woodwork will be restored according to National Endowment of Humanities (NEH) standards. The significant features to be retained are documented in the first 65 pages of the PNF submitted by Epsilon Associates to the MHC in October 2023, on behalf of the Jones.
(Read or download the entire 299 page PNF using the links below).
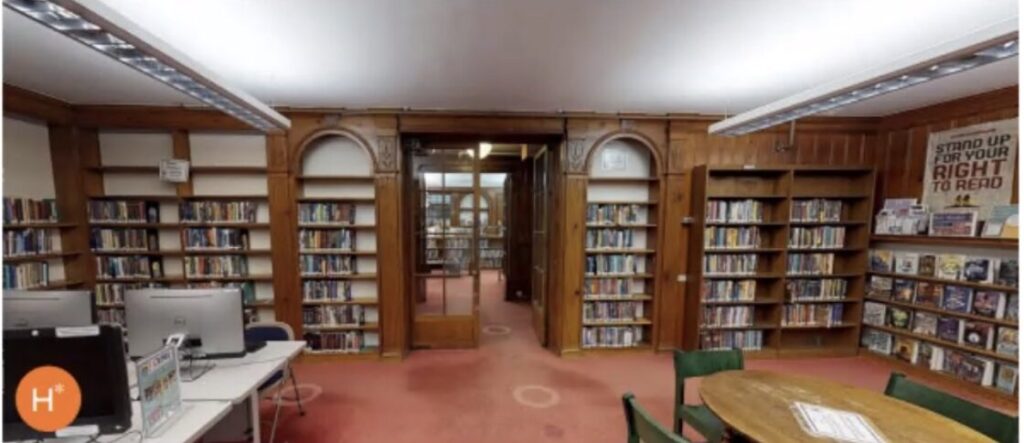
Photo: amherstma.gov
Madeleine Helmer requested that the architects go through each of the interior spaces at the library to clarify the disposition of the existing features. Earlier renderings completely removed all original features from the existing front foyer, only saving the first-floor carved staircase to be installed like a relic in the new addition. In the new design, most of the front rooms and the foyer will be preserved, and all the historic window sashes will be repaired, made more energy efficient, or replaced, according to required standards. The restoration will be done by one of five firms noted in the PNF. One loss will the Director Charles Green’s office east of the main foyer, currently being used as the director’s office. That space is being given over to an automated book-sorting machine. The specified model has a tainted history of being “down for repair” more often than working, as reported by the Waukesha, Wisconsin Public Library, among others.
All of the carved woodwork in the front foyer will be meticulously removed and restored according to required methods outlined in the appendix of the PNF. All of the asbestos-containing plaster will be removed, and all the restored millwork replaced. The children’s room in the southwest corner of the building will be reconfigured, but one wall of woodwork will be moved further east to make the room larger when a non-compliant staircase with its nooks and crannies is removed. Any non-original woodwork will not be replaced.
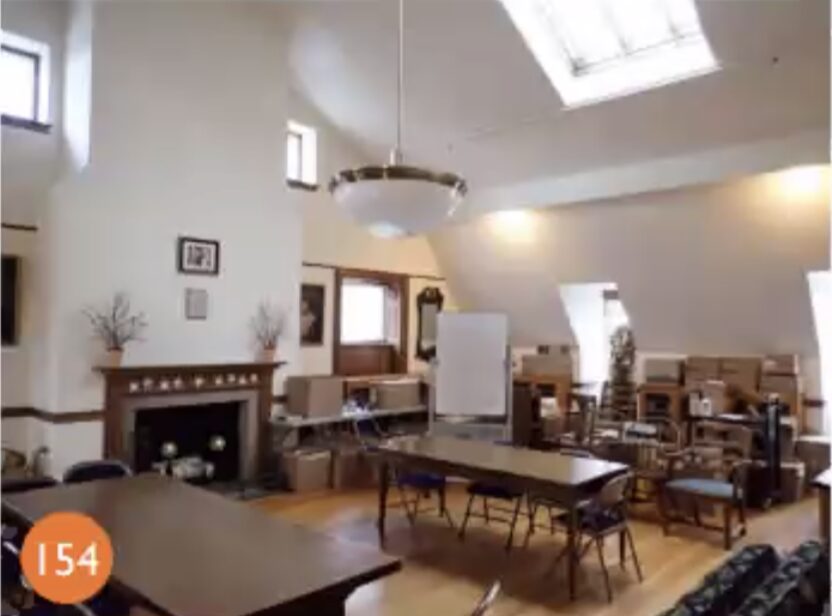
The Goodwin room on the third floor will be restored and maintained as is. The wooden floor, although not original, will be retained and the room’s original crystal chandelier, now in another part of the building, will be put back in its original place.
Finegold Alexander architects stressed that the focus of their business, their specialty, is renovation of historic buildings, and their website shows many contemporary additions to historic buildings in the Boston area that they designed. Hsaio expressed confidence that the historic character of the Jones can be maintained while adding a modern addition.
The PDF below provides a floor by floor tour of the library indicating what historic millwork goes and what stays.
The costs of the restoration work were not discussed at this meeting nor do they appear in the latest construction estimate.
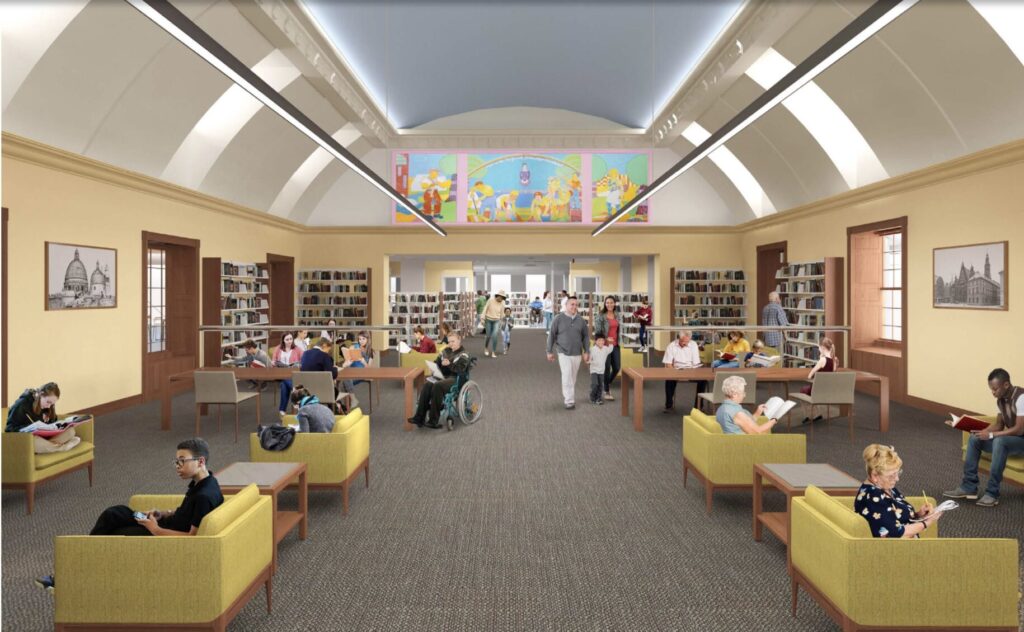

The thumbnail photo is the expanded Amherst Room on SE corner of the second floor.
The original plans were to re-organize the historic floor plan, replacing all the architectural details for an open design keeping only the carved main staircase as a relic in the new building. Each off more than 100 spaces—before and after—is shown in the PNF. I hope you can down-load it and see the details and “how to” restore, the exterior, interior and window sash to meet National Standards.
Public outcry pushed the trustees to abide by the national standards. We got at least half a loaf!
HBG
Now, hopefully they can get rid of the ugly, slow, and unreliable book sorter and make that front office a coffee bar, as Anna Popp suggested in her space study of the library. I hope all Jones Library Building Committee members and staff read the article about Waukesha, WI linked to in this article. Even if it works, the book sorter can only handle one book every 10-15 seconds.–not good for someone with a toddler in tow, returning 10 children’s books.
Googling “book sorters”, I found that most of them are out of the public way. Did anyone suggest putting it in the basement with automobile access from the east driveway? The carts of sorted books can use the public elevator or a freight elevator nearby?