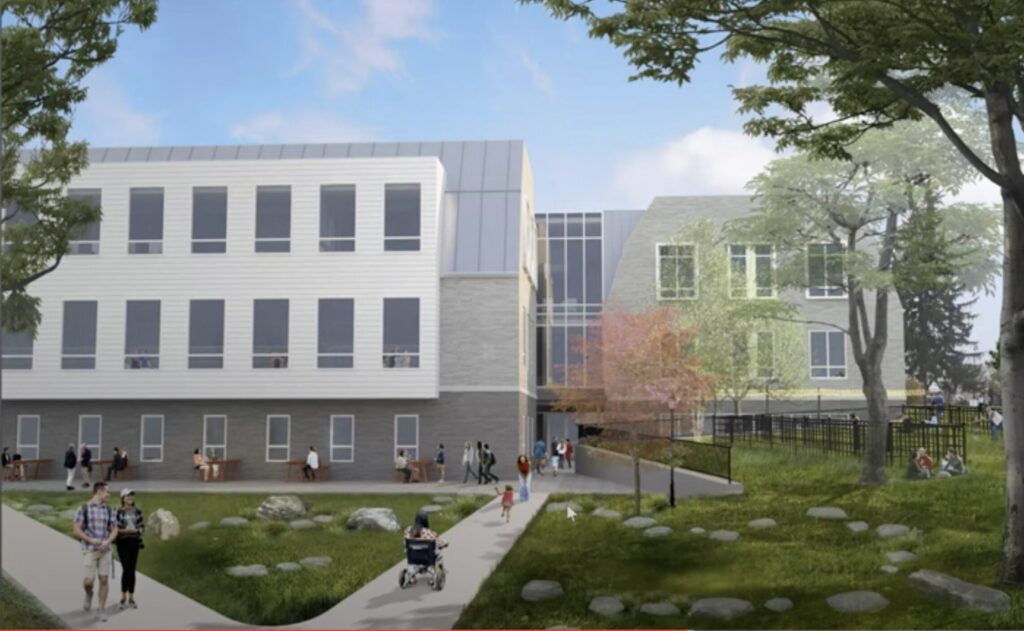Design Review Board Advises Against Some Value Engineering Changes for Library Project

Architect's rendering showing modified Jones Library design with exterior value engineering changes (as of 7/22/24) , including removed pedestrian bridges from rear rain garden. Photo: amherstma.gov
Report on the Meeting of the Amherst Design Review Board, July 22 2024
This meeting was held over Zoom and was recorded.
Present
Erika Zekos (Chair), Pat Auth, and Karin Winter. Absent: Karen Blum and Lindsay Schnarr.
Staff: Chris Brestrup (Planning Director), Jacinta Williams (Planner), and Bob Peirent (Special Capital Projects Manager)
Designers from Finegold Alexander Architects (FAA) and Berkshire Design Group (BDG) presented proposed value engineering changes to the Jones Library Expansion project to the Amherst Design Review Board (DRB) at the DRB’s meeting on July 22, 2024. Chief among the proposed changes were substituting asphalt shingles for synthetic slate on the roof of the 1928 building and repairing the windows on the library, rather than replacing them. The DRB recommended rejecting both of these changes by a 3-0 vote.
Other proposed cost reductions include elimination of the Goshen stone benches in the front and rear of the building, the patio outside the children’s room, the clerestory roof light monitor, and patio furniture. The reclaimed granite retaining wall at the rear of the building would be replaced with a concrete surface, and the rain garden at the rear of the building would be redesigned as three small depressions for drainage. This redesign eliminates the need for bridges in the walkways approaching the rear entrance. No-mow fescue would be planted in the area. Although the DRB members said they were not pleased with these changes, they felt that they were not crucial to the design, and many could be added later if funds became available.
The board approved the revised exterior lighting plan, which increased the amount of light around the building. BDG architect Rachel Loeffler said that measurements taken during the winter showed the area along Amity Street to be underlit, especially near the crosswalk.
DRB members strongly objected to using asphalt shingles on the library’s gambrel roof. Chair Erika Zekos noted that the roof was very visible from the street, and Pat Auth added that “the roof is the streetscape.” In public comment, Greta Wilcox said that her home has the same slate roof as the Jones Library and it is still in good shape after 102 years. Asphalt shingles need to be replaced every 15-30 years. The synthetic slate typically lasts about 50 years. FAA representatives estimated that using asphalt shingles would save about $225,000 in cost over the synthetic slate.
The plan to repair the library windows, rather than replace them, also drew criticism from all of the DRB members present. DRB member Karin Winter thought it might cost more to repair the windows than to replace them. She raised the possibility that it is likely the original windows contain lead paint. Also, she said, they are less thermally efficient than new double or triple-paned windows would be and the existing windows rattle in the wind. The designers stated that retaining the original windows would save about $70,000.
In public comment, Lydia Vernon Jones stated that she was a member of the committee that developed the town’s net zero bylaw, and she realized early on that “we were in trouble with the library” when the project did not apply for the available sustainability funds at the outset. She recommended that the town opt for a less costly repair option for the library and use the savings to improve the sustainability of other municipal buildings. The designers said that the plan for the existing 1928 building does not need to meet the new energy standards.
The largest cost savings in the redesign was asserted to be in the reconfigured stormwater management plan for the north side of the buildings, but the designers could not give a figure of how much would be saved. They also did not address whether the curtain windows on the new addition were being changed to storefront windows as indicated in the June 4 Jones Library Building Committee meeting.
The DRB is only charged with evaluating plans for new or altered exteriors of buildings. It makes a recommendation to the Planning Board, which will rule on the changes at its July 31 meeting. The DRB recommended that the design changes preserve the historic character and energy efficiency of the building by retaining the synthetic slate roof and replacing the windows.
