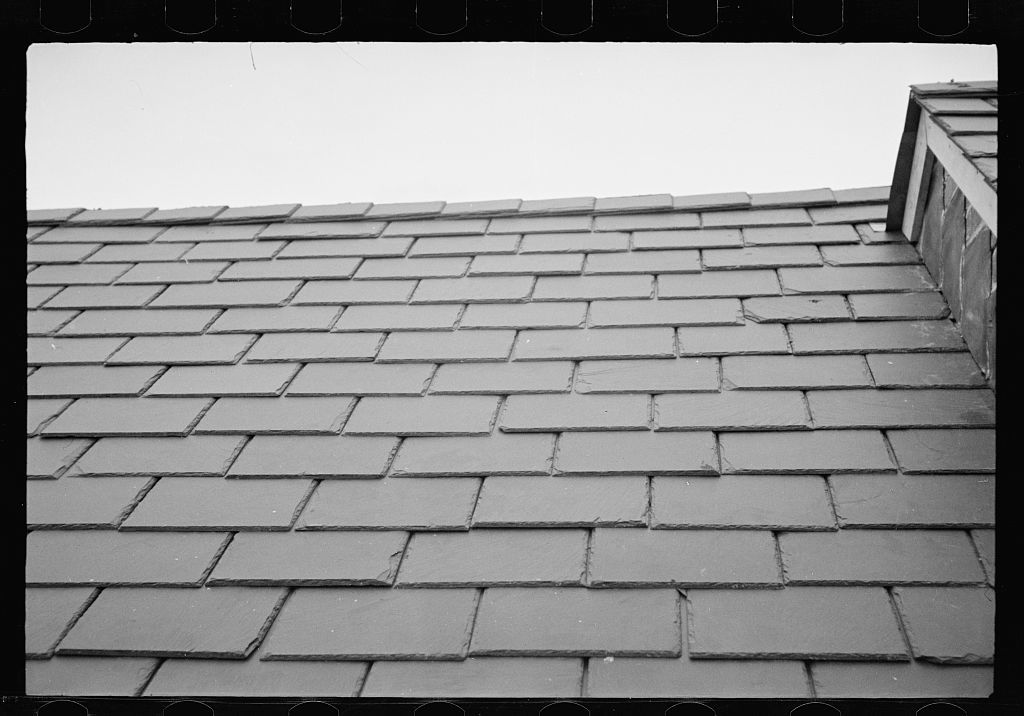Planning Board Approves Most Value Engineering Changes to Library Project, With Conditions

Traditional slate roofing like that currently used on the Jones Library. . Photo: PICRYL (public domain)
Report on the Meeting of the Amherst Planning Board Meeting, July 31, 2024
This meeting was held over Zoom and was recorded.
Present
Doug Marshall (Chair), Bruce Coldham, Jesse Mager, and Karin Winter. Absent: Johanna Neumann, Fred Hartwell, and Janet McGowan
Staff: Chris Brestrup (Planning Director) and Nate Malloy (Senior Planner)
There were 41 attendees on Zoom, including Jones Library Trustees and the design team for the library project.
The Planning Board unanimously agreed to most of the value engineering changes proposed for the site plan review that it had originally approved on December 6. This review encompassed proposed changes to the exterior of the building and the landscaping that were proposed to decrease the overall cost of the project after a sole bid came in $7 million over budget. Prior to the discussion, Planning Board Chair Doug Marshall reminded those watching that, although the board can make suggestions, it cannot deny a site plan review. He noted that the Planning Board received many letters in the previous week, both in support of and in opposition to the project .
Jones Library Trustee President Austin Sarat stated that the goal of the value engineering changes was to reduce cost, but not “jeopardize the integrity of the project” The changes were presented by Rachel Loeffler of Berkshire Design Group and Tony Hsiao of Finegold Alexander Architects. The major changes to the previous plan include elimination of the children’s courtyard, a redesigned drainage system, elimination of Goshen stone benches in front of and behind the building, replacing the granite retaining wall with concrete, replacing plantings in the rear with a no-mow seed mix, eliminating the clerestory light monitor over the reading room, using asphalt shingles on the roof of the 1928 building instead of synthetic slate, and keeping the original windows rather than replacing them with new, double-paned windows. Interior changes, such as the elimination of cross laminated timber, are not in the purview of a site plan review.
The Design Review Board (DRB) heard the same presentation on July 22, and reluctantly agreed to most of the changes, but unanimously recommended against the asphalt shingles on the roof and not replacing the original windows. A hearing by the Historical Commission, which will encompass changes to the building’s interior as well, is tentatively scheduled for August 22.
Planning Board members held a brief discussion of the changes, mostly centered on the change from synthetic slate to asphalt shingles on the roof of the 1928 building. Bruce Coldham said that if photovoltaic panels were planned in the future, the asphalt would need to be replaced because its lifespan is less than that of the solar panels. Marshall agreed, but said the change to asphalt was not irrevocable, that the roofing material could be replaced when the PV panels were installed. Karin Winter, who also serves on the DRB, stated that the asphalt shingles would negatively affect the appearance of the building from the street. Hsiao said that it was never the intention to put solar panels on the original building, only on the new addition. The project does not include any solar panels at this time.
Design team member Josephine Pinta added that the 1928 building is exempt from current energy codes. She said that the design team will calculate the new energy use index (EUI) for the redesigned library after all the changes are finalized. She did not speculate how much heat is lost from the existing windows.
Marshall questioned whether the planned changes would result in a cost reduction close to the $7 million needed. Sarat replied that the project cost “is a budget issue, not a Planning Board issue and is not relevant to a site plan review.” He said the costs will be discussed at future meetings of the Jones Library Building Committee (JLBC). Planner Nate Malloy countered that the cost is not irrelevant, because if the Planning Board feels the loss of some features is not desirable, the project may not be able to move forward.
A robust public comment period followed. Pam Rooney, who serves as the Town Council’s representative to the JLBC, asked about changes to the windows on the new addition from curtain windows, an integrated system, to regular storefront windows. Loeffler confirmed that only the windows near the north entrance would remain as curtain windows.
Jeff Lee, Maria Kopicki, Janet Keller, and Martha Hanner objected to the elimination of sustainability features in the value engineering. Kopicki also cited the adverse effects of the design noted by the Massachusetts Historical Commission in denying $2 million in historical tax credits to the project. Mickey Rathbun stated that the Jones Library is the centerpiece of downtown Amherst, and its historic appearance should be preserved.
Neil Immerman, Letitia LaFollette, Tina Swift, Roman Handlen, and Susan Landau felt it was critical for the project to proceed as soon as possible. Several accused critics of the project for causing delays that resulted in cost increases.
Shalini Bahl Milne and Laura Draucker said that eliminating fossil fuels is the most important aspect of sustainability. However, Tony Cunningham pointed out that the library’s HVAC system and roof (plus asbestos abatement) could probably be replaced in a repair plan for no more than $5 million.
The Planning Board voted 4-0 to approve the revised site plan review with the condition that the synthetic slate be retained for the roof of the 1928 building, but they acknowledged that the library could come back to the Planning Board for permission to replace the roof with asphalt if further cost reductions were needed.
The next meeting of the Planning Board will be Wednesday, August 7.
