An Illustrated Guide to Adverse Effects to the Historic Jones Library Resulting from the Proposed Demolition-Renovation-Expansion Project
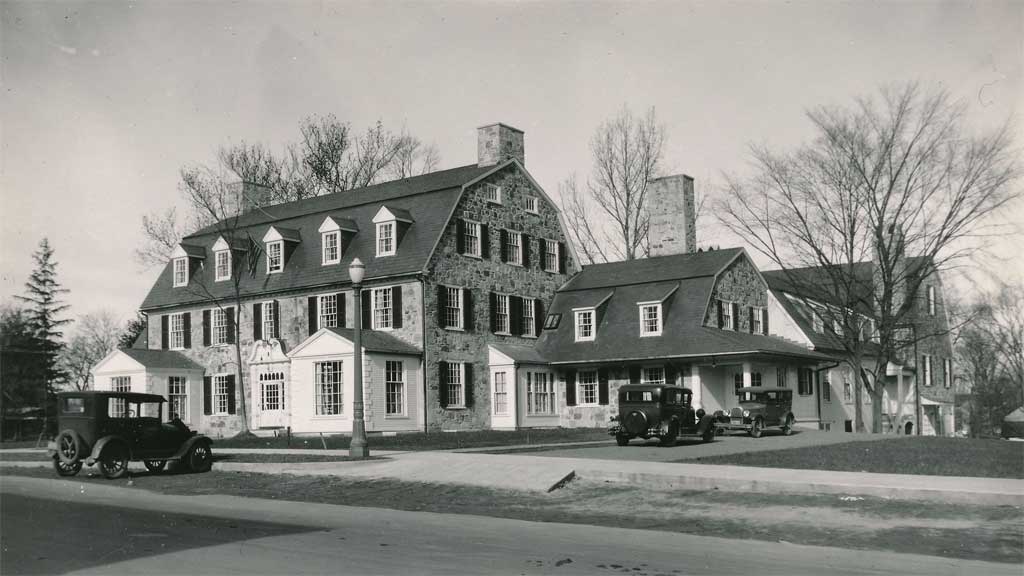
Historic Jones Library (1932) Source: joneslibrary.org
Built in 1927, the Jones Library is listed in the State and National Registers of Historic Places and is widely recognized as a downtown Amherst icon. After analyzing Jones Library Building Project designs, The Massachusetts Historical Commission (MHC) described seven adverse effects to the historic property in a November 2023 letter.
Below is an annotated breakdown of the MHC findings, accompanied by illustrative graphics extracted from Finegold Alexander Architects design documents. It is followed by several additional adverse effects introduced by the designers’ cost-cutting “value engineering” changes accepted by the Jones Library Building Committee on June 4, 2024. Through two rounds of “value engineering” roughly $5 million of value has been eliminated from the design while the cost to the taxpayer has remained the same.
The Amherst Historical Commission will be considering whether to impose a demolition delay of up to one year to encourage finding alternatives to adverse impacts and will be evaluating whether the project design complies with a Preservation Restriction Agreement in force between the Town of Amherst and the Library Trustees. Both decisions will be made in a public hearing on Thursday, August 22 at 6:30 p.m.
Adverse Effects Found by Massachusetts Historical Commission, November 23, 2023
1. “Demolition of a significant portion of the west façade, the north façade and east façade on the Children’s wing (west wing) to accommodate the new addition.”
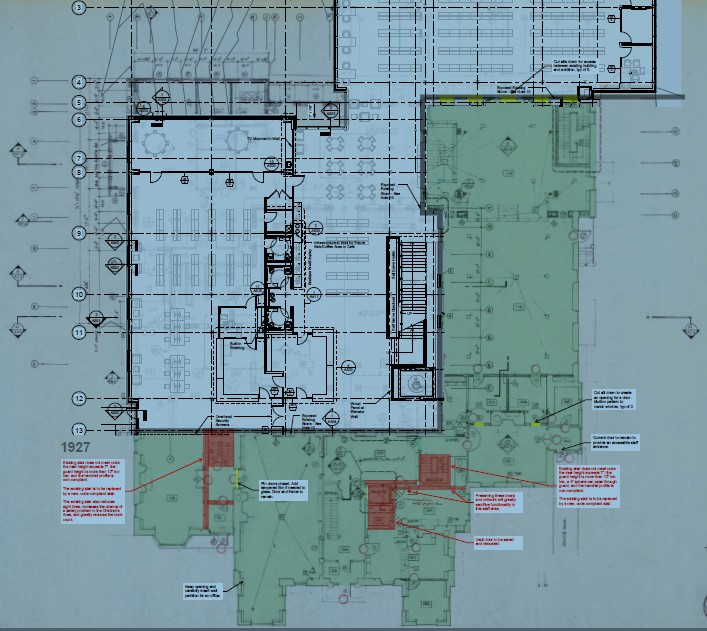
Area in green is the original 1927 historic building. Area in white is new construction. Walls where white meets green will be partially demolished.
2. “The north elevation of the 1928 building ell will be completely covered with the proposed new addition.”
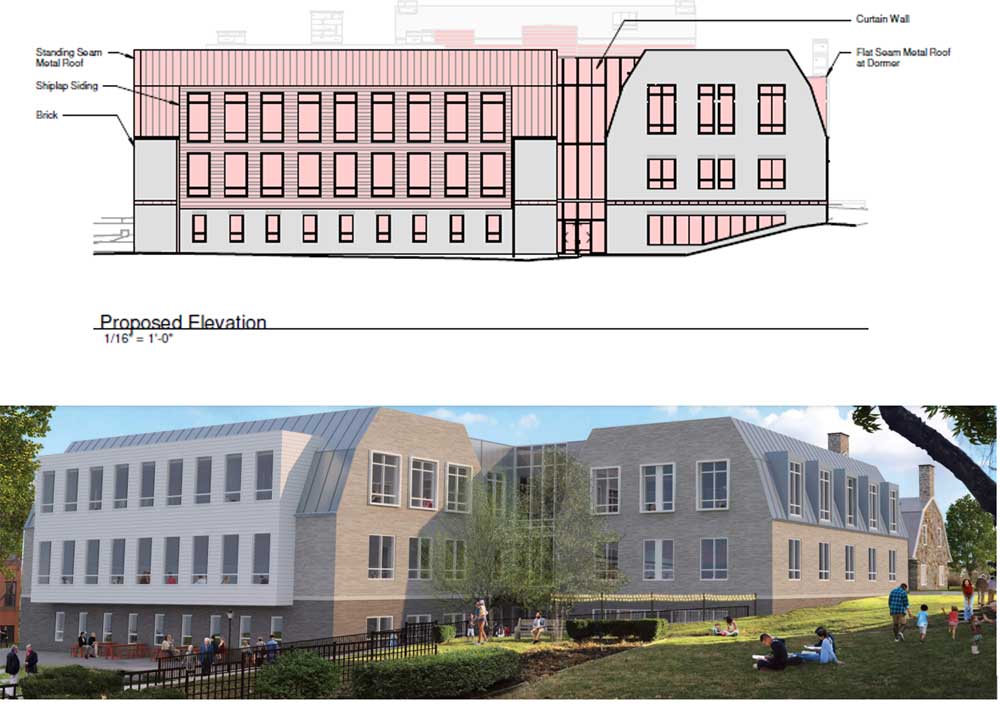
Observers have commented that the “massing” of the new addition is too large and the design does not fit with the historic character of the library. The Massachusetts Historical Commission comments that an addition to a historic building should be subordinate to it, and that the Jones Library addition, as designed, obstructs some views of the 1927 building.
3. “The new addition will also be visible from the south elevation (Amity Street), which is the front façade.”
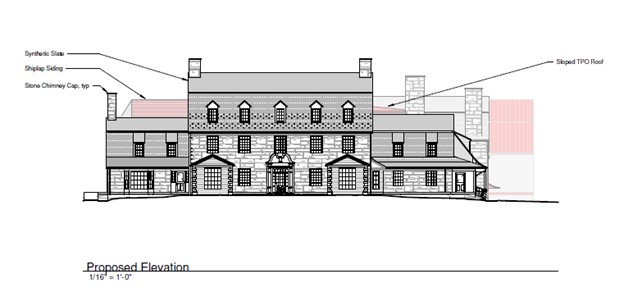
Areas in pink are new construction, clearly visible from the south (Amity Street) in violation of the Preservation Restriction Agreement between the Town of Amherst and the Jones Library Trustees.
4. “The Buckingham slate on the highly visible gambrel roof is proposed to be replaced with a synthetic slate, even though the historic structures report states that Buckingham slate is still quarried and available as a roofing material.”
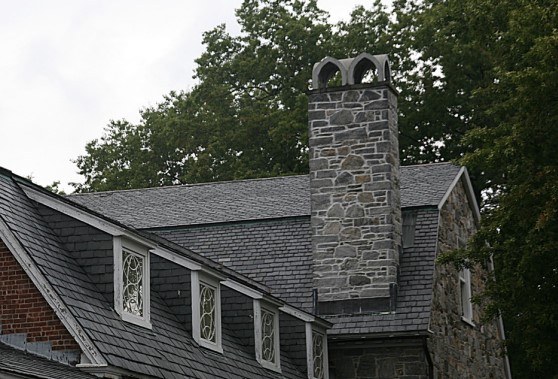
The original roof material is Virginia Buckingham slate which, as the Historic Structure Report points out, is still commercially available. Boards of Trustees prior to the current proposal have diligently maintained the slate roof, most recently employing Community Preservation Act funds.
5. “Two sets of historic wood stairs in the original 1928 building are proposed to be removed changing the circulation of the historic 1928 building.”
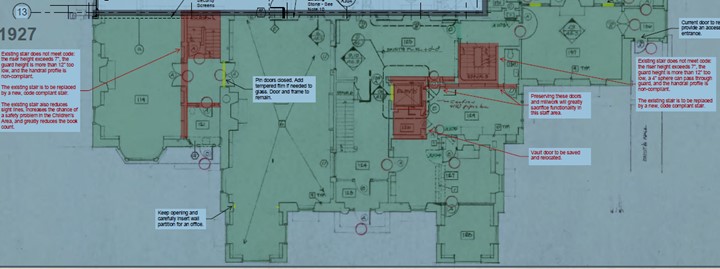
Red areas show ground floor stairs and a secondary elevator that are to be demolished.. Altering the circulation of the historic building runs counter to recommendations by the Secretary of the Interior in National Park Service Preservation Briefs 18: Rehabilitating Interiors in Historic Buildings.
6. “Additionally, other floor plan modifications will be made, causing the removal and loss of historic fabric.”
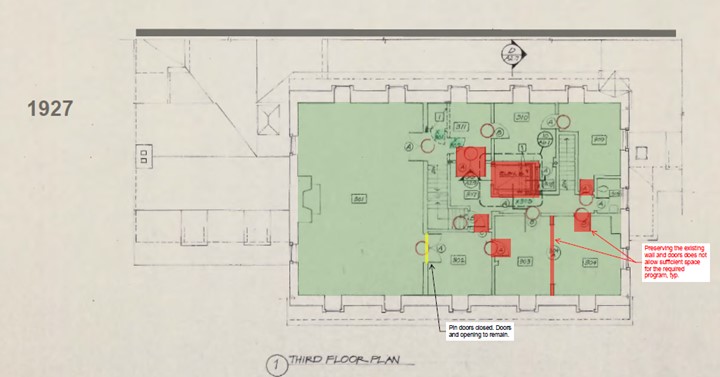
Modifications to historic building’s third floor plan are shown shaded in red and yellow. While Jones Library leaders argue that the library interior needs to be opened up and rooms repurposed for “programming,” critics point out that there is much poorly used space in the building and that patrons were predominantly satisfied with the library before the $46.1 million plan was drawn up.
7. “The Historic Structures Report also states that the historic 1928 building remains fairly intact and ‘much of the interior finishes (surfaces, flooring, ceilings, cornices), along with nearly all of the millwork (stairs, doors, mantels, wainscoting and paneling, building-in cabinetry), have been retained and are in very good condition considering their age.’ The natural wood finishes are of Philippine mahogany. The 1993 addition expanded the library but made only minor alterations to the original historic building.”
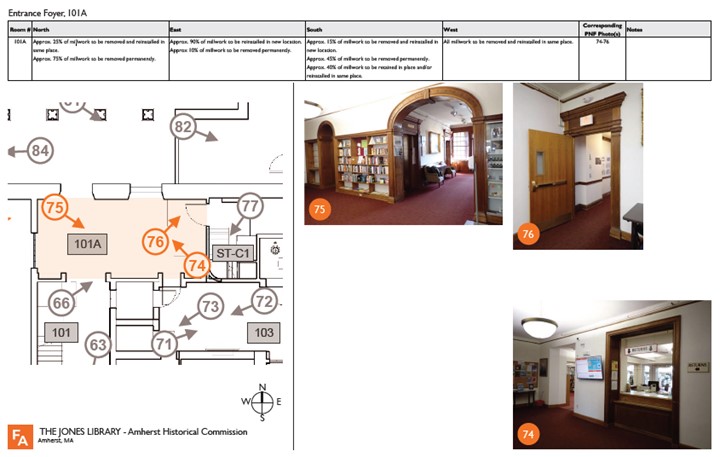
A report presented to the Amherst Historical Commission in January 2024 contains a “Millwork Summary” showing the percentage of millwork to be retained and the percentage to be removed permanently. A significant amount of millwork was planned to be removed and discarded even before recent value engineering changes. The report has not been included in the packet for the Amherst Historical Commission public hearing on August 22.
“Value Engineeering” Design Changes, June 4, 2024
1. Book Drop hole in the main façade is not needed.
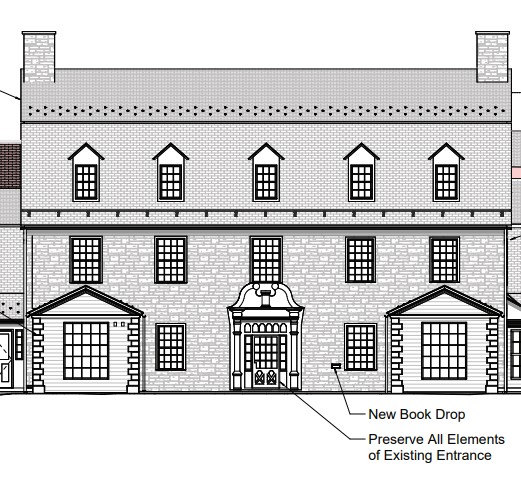
Library Director Sharon Sharry has stated that there is no longer a plan to purchase a $400,000 automatic book handling machine and install it in the historic director’s office. However, a hole cut into the historic façade to accommodate a book slot for the apparatus is still shown in drawings. It is not clear if the Massachusetts Historical Commission is aware of this change. Elimination of the book sorter removes the need to drill into the main façade in violation of the Town-Library Preservation Restriction Agreement.
2. Synthetic Slate roofing modified to Asphalt Shingles
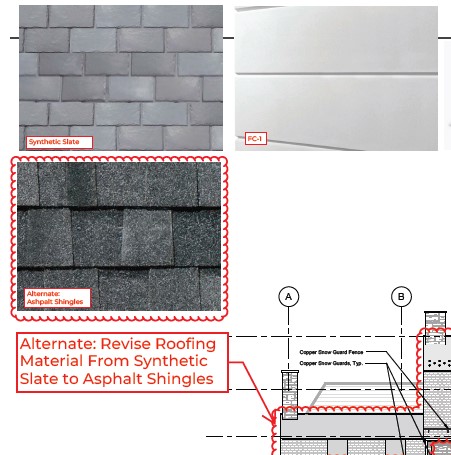
The Secretary of the Interior’s Standards for Rehabilitation generally require that deteriorated distinctive architectural features of a historic property be repaired rather than replaced. Standard 6 of the Standards for Rehabilitation further states that when replacement of a distinctive feature is necessary, the new feature must “match the old in composition, design, color, texture, and other visual properties, and, where possible, materials.” The original roofing material, Virginia Buckingham Slate, is still commercially available.
Asphalt shingle roofs last 15 to 30 years, while natural slate roofs last roughly 100 years.
3. Deduct alternate for the existing windows to remain and not be replaced with new double-paned windows.
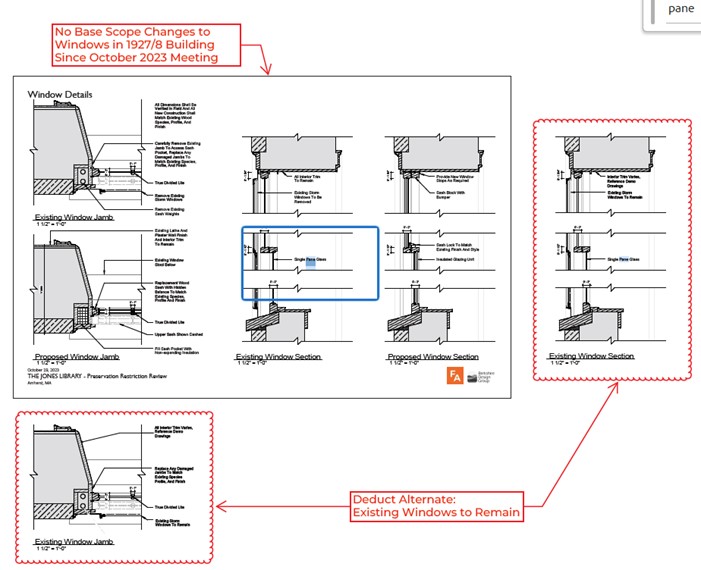
Failure to replace historic window sashes with new historically compatible sashes as originally planned will eliminate the opportunity to introduce a more energy efficient window solution.
4. Change in treatment of interior millwork
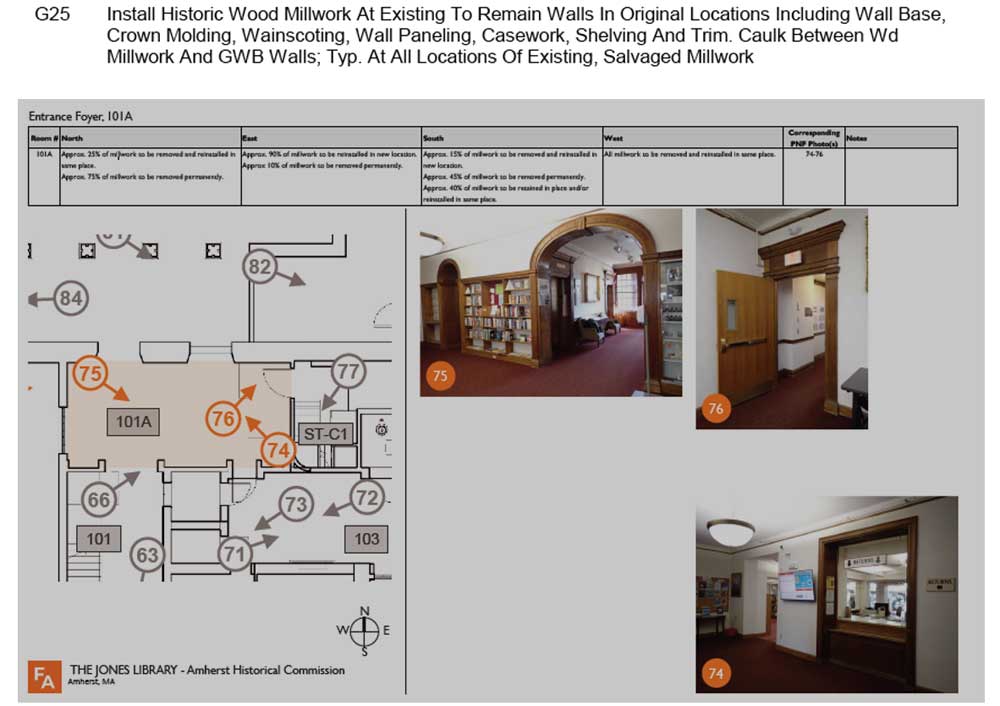
National Park Service Preservation Briefs 18: Rehabilitating Interiors in Historic Buildings states that preserving original floor plans of historic buildings should be given prime consideration. The Massachusetts Board of Library Commissioners (MBLC) who have awarded Amherst a state library construction grant of $15.6 million have revealed a vision that is at odds with the Massachusetts Historical Commission and U.S. Dept. of the Interior. The MBLC places priority on enlarged libraries with open “lines of sight” and increased programming, regardless of potential damage to a community’s historical asset.

The updated Value Engineering design report does not specify total amount of millwork to be discarded as previous documentation did. In both cases the design calls for interior walls to be demolished or moved, and historic staircases to be eliminated.
5. Removal of Roof Monitor degrades natural lighting

Removal of the originally planned Roof Light Monitor eliminates potential surface areas for solar panels. Reduced natural light being admitted will require more artificial lighting, diminishing energy conservation. This is a step back from the current atrium scheduled for demolition that helps to illuminate the 1927 building.
6. Elimination of Cross-laminated Timber Construction
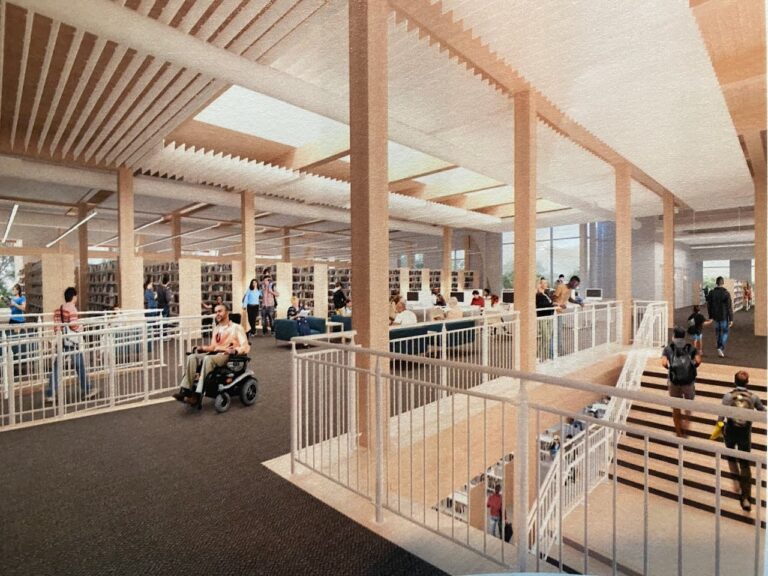
The original plan to utilize low embodied carbon cross-laminated timber construction (CLT) has been abandoned to save cost. The attractive wooden CLT beams, materially aligned with the wood millwork of the 1927 building, is being replaced by steel.
