ZBA Opens Public Hearing for Affordable Rentals
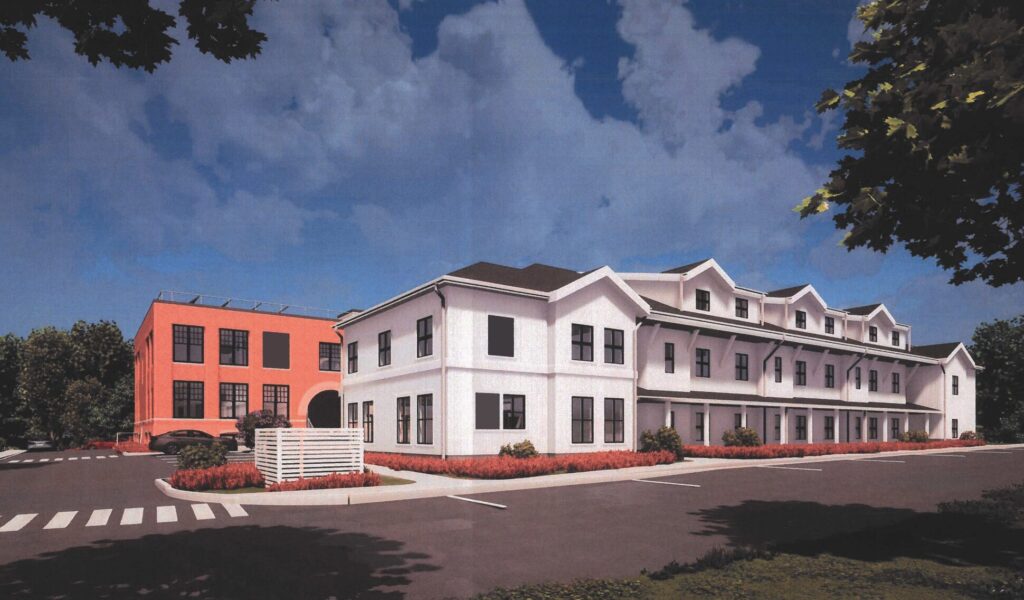
Architect's rendering of proposed design for affordable housing development incorproating the old East Street School, at 31 South East Street. Photo: Photo: amherstma.gov
Report on the Meeting of the Zoning Board of Appeals, August 29, 2024
This meeting was held over Zoom and was recorded.
Present
Steve Judge (Chair), Everald Henry, Craig Meadows, David Sloviter, and Philip White
Staff: Jacinta Williams, Nate Malloy, Chris Brestrup (Planners)
Attorney Carolyn Murray (KPLaw) representing the Zoning Board of Appeals.
Attorney Ellen Freyman (Schatz, Schwartz and Fentin) representing Wayfinders
Architect:Bob Wegener (The Narrow Gate)
Senior Manager for Development for Way Finders: Bruce Ehrlich
Engineer: Coleman Horseley
Engineer: Joshua Soares
Project Manager: James (Jamie) Gruber
Landscape Architect: D. J. Chagnon
This opening of the public hearing for a Comprehensive Permit under MGL Ch. 40B on town-owned land was devoted to an overview of two projects in which the town and Way Finders are developing affordable rental housing units at the old East Street School and on Belchertown Road. According to the State Department of Housing and Affordable Communities, Amherst has 11.74% of its housing stock in its inventory counted as affordable units, entitling the town to a “safe harbor” designation if requested. In the first item of business the board voted to request Safe Harbor status from the State. This means that the town exceeds 10% affordable units and rendering of the Special Permit is discretionary. It is expected that hearings on the project will continue through most of the fall.
In 2021, the town requested proposals for affordable housing at the historic East Street School with an attached new building on the East Common and a second parcel on Belchertown Road near the new Fort River School. The request for proposals (RFP) was specific in the needs of the town to be addressed, and Way Finders exceeded the town’s vision. Locally, Way Finders developed 27 units at Butternut Farms in Amherst in 2011, 42 at Olympia Oaks in Amherst in 2014, as well as 70 at Northampton Live 55 in 2018, 55 at Northampton Lumber Yard in 2019, and 38 in 2021 at Holyoke Library Commons. This proposal will be funded and built for occupancy in 2028 at the earliest if all goes as expected—12 years from the time it was first initiated. Sixty-eight of the 78 units will be affordable, with 10 market rate units.
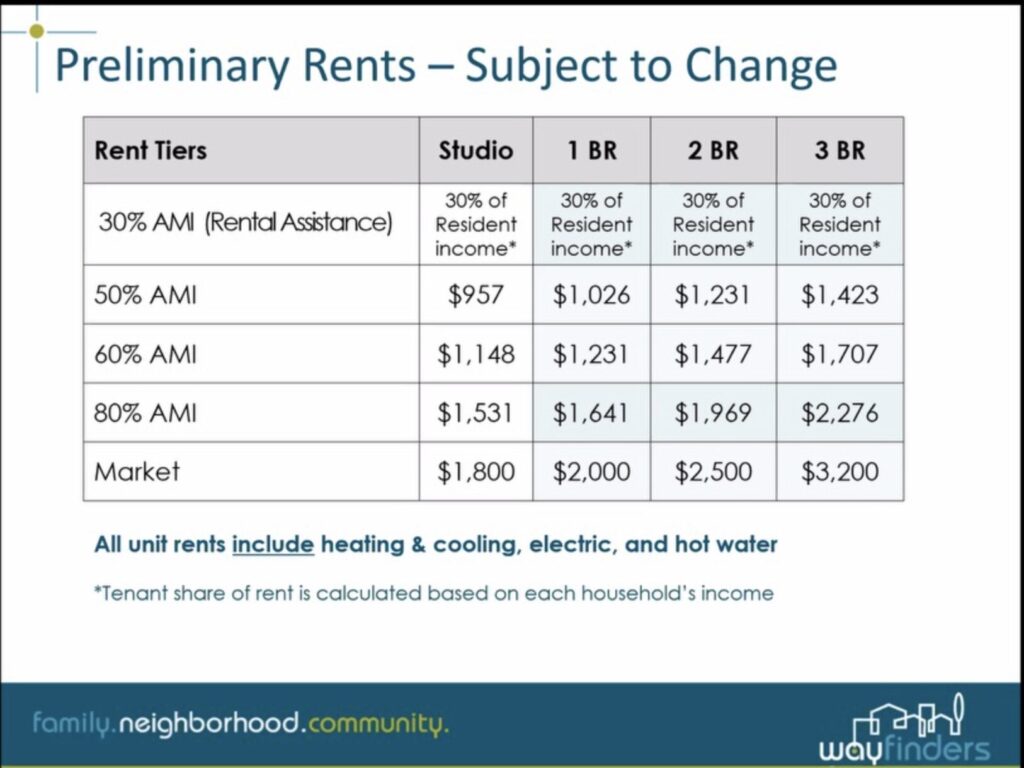
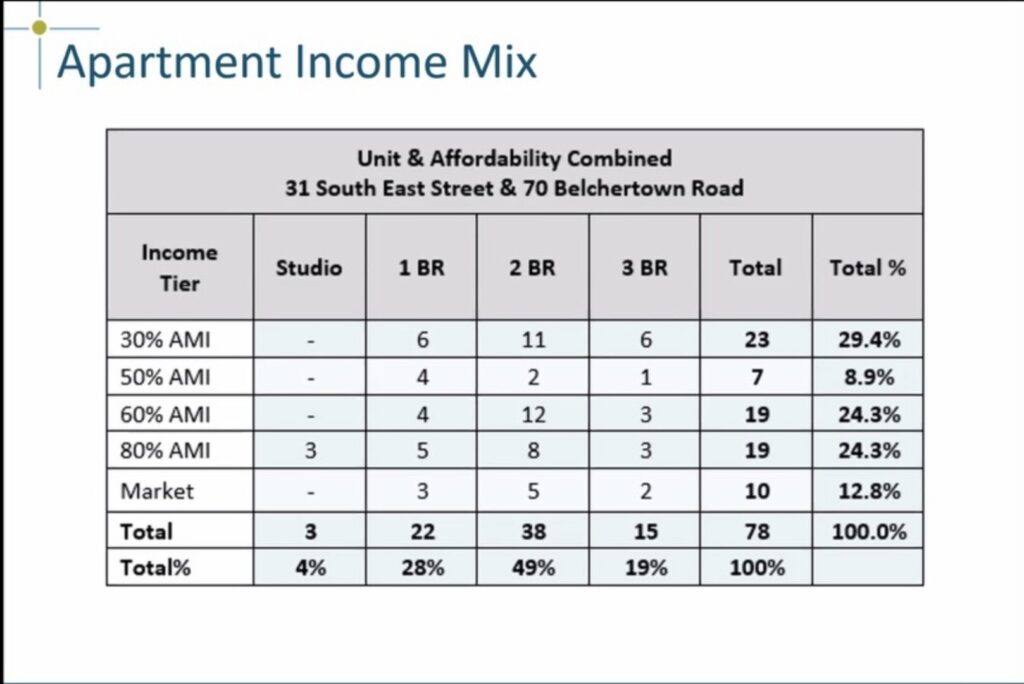
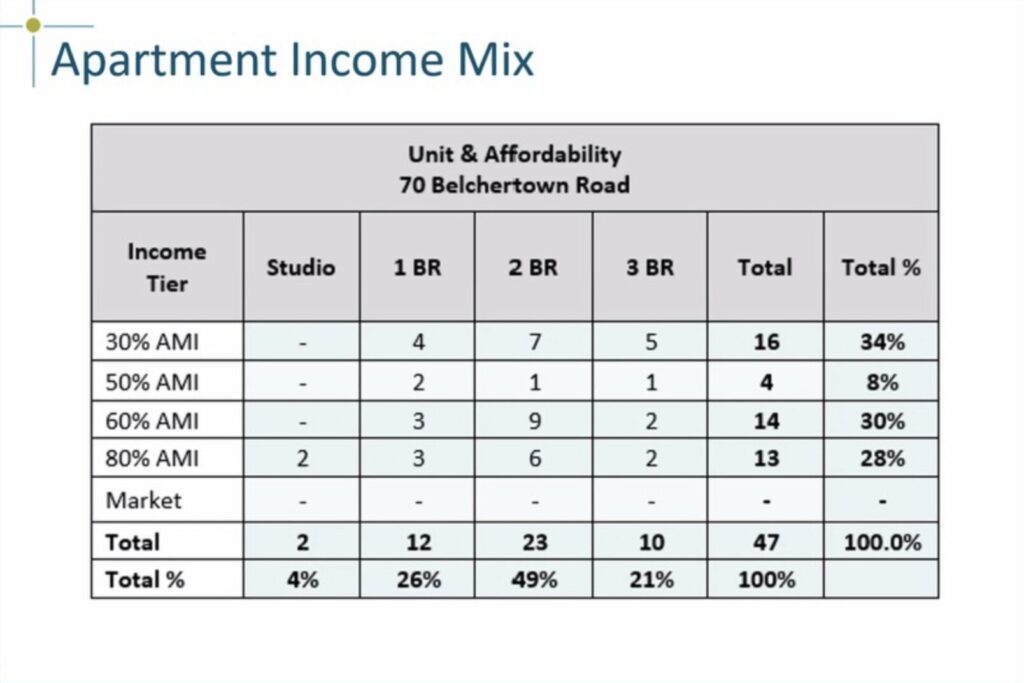
Upon completion, Way Finders will receive a 99-year lease from the town which has already invested $3 million in road and infrastructure improvements at the intersection of Belchertown Road and South East Street and in funds for wetland/stream restoration at the East Street School site. The funds have come from the Community Preservation Act funds and the Amherst Municipal Affordable Housing Trust. ZBA member Everald Henry, an attorney, asked why the town is leasing, rather than selling the property to Way Finders. Senior Planner Nate Malloy reported that the town has made ground leases on several other parcels, because they are easier to execute than a sale. Way Finders estimates the it will need $30 million to complete the project, mostly from affordable housing tax credits.
Way Finders is requesting several waivers for the project, including reduced setback and higher density to accommodate wetlands at the East Street Common site and relief from complying with the Rental Registration bylaw. The project has already had hearings in front of the Historic Commission, the Conservation Commission, and the Planning Board. Suggestions, as well as input from residents, have been incorporated in the latest design.
The architecture firm for the project is Narrow Gate Architecture listed as “a collaborative dedicated to providing architectural services for people who are often underserved or marginalized in our community: the poor, homeless, and ill-housed, women, children, individuals in recovery, the elderly, and the disabled.” The firm’s name reflects this commitment based on a biblical image of hospitality, social justice, and an alternative way of living. Their designs “strive to compliment and revitalize existing neighborhood contexts, to preserve and sustain the natural environment, to improve the built environment and to strengthen community life.”
After discussion with town staff, Way Finders sited the Belchertown Road building along the streetscape, with parking behind in accord with the Village Center designation. The front entrance will connect through a common space to a rear door accessing a courtyard and parking. At the East Street site, the architecture simulating a country inn mirrors that of the abutting houses with their gables to the street facades. It connects the new construction along the street to the historic school building via a courtyard and a public meeting space inside the east-facing addition. Parking lots here will use porous asphalt unlike the Belchertown Road site to handle drainage on site, which abuts wetlands.
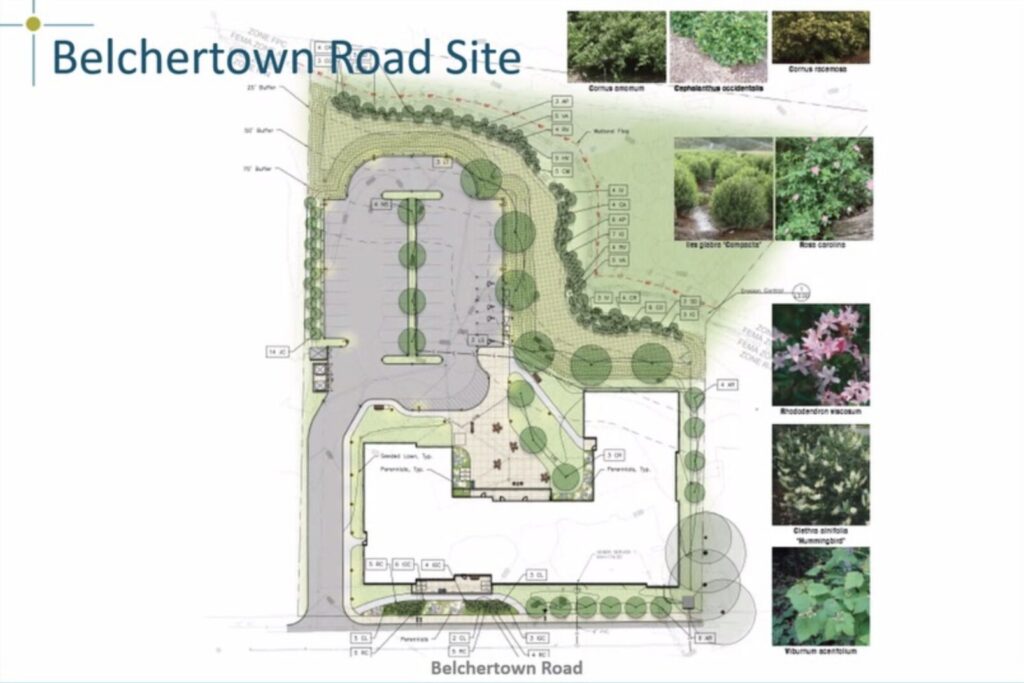
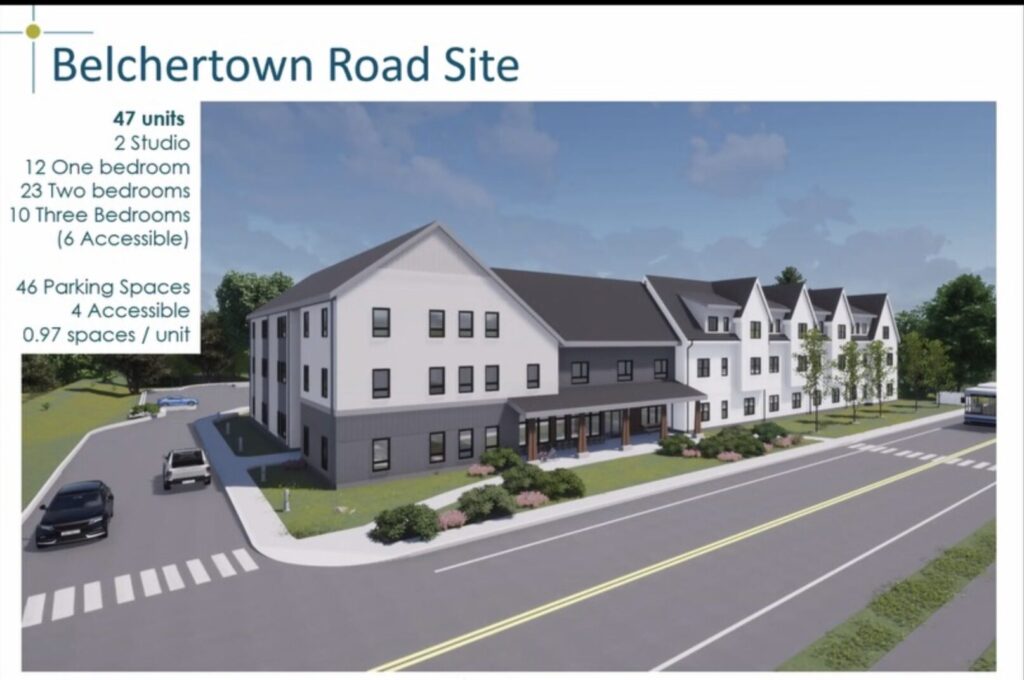
The remainder of the meeting was devoted to an overview of the architecture, parking, lighting, landscaping etc., all of which will be examined in further detail at continuing meetings. The town is exploring means of dealing with the limited parking at the East Street Site, possibly with permitted on-street parking.
The hearing was continued to September 19. The ZBA will begin the public hearing for the large-scale solar array on Shutesbury Road on September 12.
