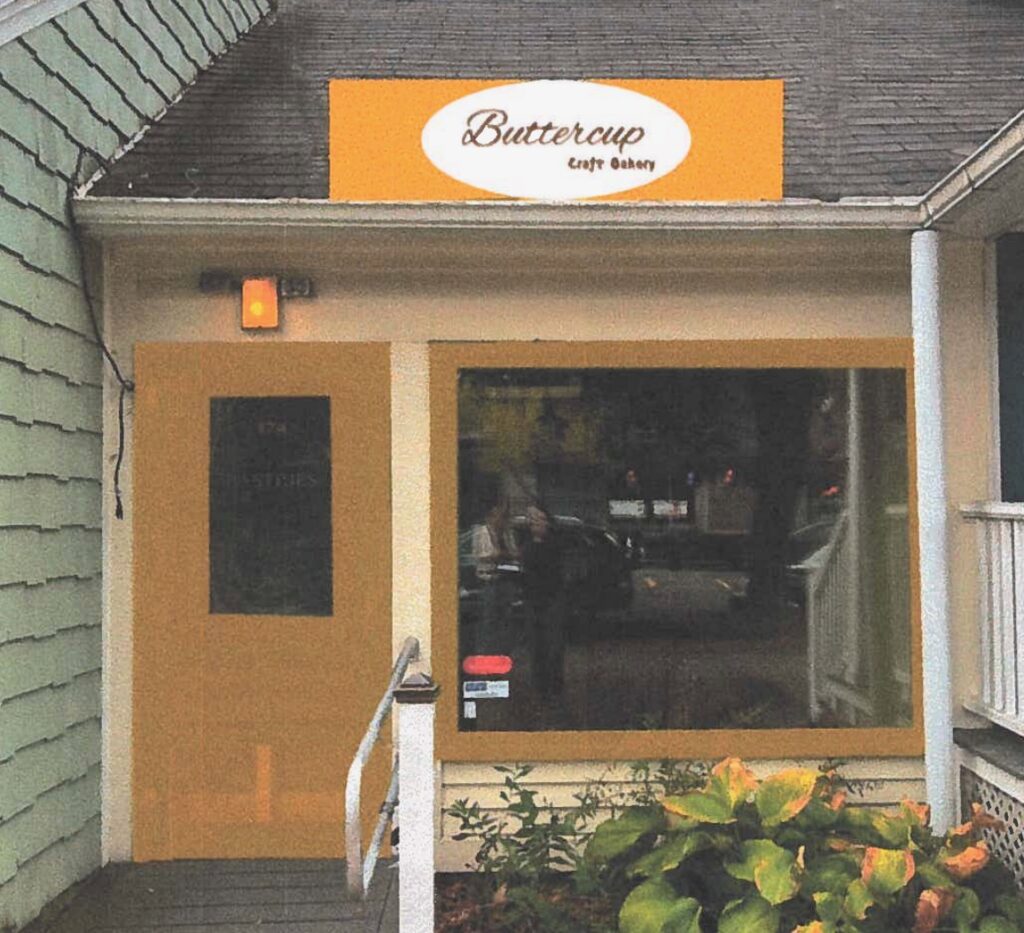New Bakery Coming to Downtown. Plans for New High School Track and Field Approved by Design Review Board

Buttercup Craft Bakery will open in November at the site of the former Henion Bakery. Photo: amherstma.gov
Report on the Meeting of the Design Review Board, October 21, 2024
This meeting was held over Zoom and was recorded.
Present
Erika Zekos (Chair), Pat Auth, Karen Blum, and Karin Winter. Absent: Lindsay Schnarr
Staff: Jacinta Williams (Planner)
Butternut Craft Bakery Coming to Former Henion Site
Ya Lin Chiang plans to open a new bakery at the site of the former Henion Bakery, more recently the Humble Peach at 174 North Pleasant Street. Her cousin Yu San presented the plans for a new sign for the Buttercup Craft Bakery.
The proposed 1.5 by 6-foot sign had a white oval within a rectangular yellow sign with the name of the bakery in dark brown lettering. A small graphic of a buttercup was placed to the left of the lettering. The Design Review Board (DRB) felt that there was too much yellow background on the proposed sign and preferred a white sign, perhaps with some yellow trim, and larger lettering. They felt that the buttercup flower graphic was enough yellow for the sign, especially with the building being yellow in color.
Yu San was unsure of where the lighting for the sign would go and if the sign announcing the hours that the bakery will be open would go on the door or front window. The DRB approved the sign with suggested changes, but requested that the bakery come back to the board in November to finalize the lighting and additional signage.
The bakery is scheduled to open in mid-November.
DRB Approves Plans for New High School Track and Field
The plan for a new eight lane track with an enclosed natural grass playing field, received approval from the Regional School Committee, the Amherst Community Preservation Act Committee, and the Town Council. Capital Projects Manager Bob Peirent said the project will be presented to the Leverett, Shutesbury, and Pelham CPA committees to obtain recommendations for additional funding from their respective town meetings. Because of the uncertainty about the availability of some funds, he said that some aspects of the project may need to be delayed.
Landscape architect Keven Fuselier of SLR Design described the plans to expand the track from six to eight lanes and to reorient both the track and the enclosed field to a north-south direction with the natural grass field having improved subsurface drainage and irrigation. There will also be accessible paths leading to and surrounding the field and a second athletic field to the west that will not be irrigated, but which could be in the future. In addition, a concrete bleacher pad will be placed, but funds for bleachers are not presently available. The conduits and bases for lights will be included, with plans to add dimmable LED lights when funding is available. The surrounding chain-link fence will be coated in black vinyl, and there will be a new LED scoreboard. No change was planned to the existing parking, except for the addition of accessible parking spaces near the Mattoon Street entrance.
Besides the lights, bleachers, and irrigation of the second field, the repaving of the sidewalk along Mattoon Street may be delayed depending on the available funding. The DRB was assured that there would be minimal light trespass onto neighboring properties from the planned lights when they are installed. With that assurance, the DRB voted 4-0 to approve the project.
Graphite Studio Sign Approved
Graphite Studio Architects has been located at 235 Triangle Street in the former site of North 116 Flats since last summer, but has not had a sign for the business. JJ Yoo and Andrew Webster plan to erect a simple sign in the existing frame of the sign for North 116 Flats. The white sign is 9.5 by 2 feet, and has black lettering with the company’s name and logo. The associated lighting for the sign is currently broken, but Yoo and Webster do not intend to replace it, since the business is not open in the evenings.
The sign was approved by a 4-0 vote.
The next meeting of the DRB is scheduled for November 18.
