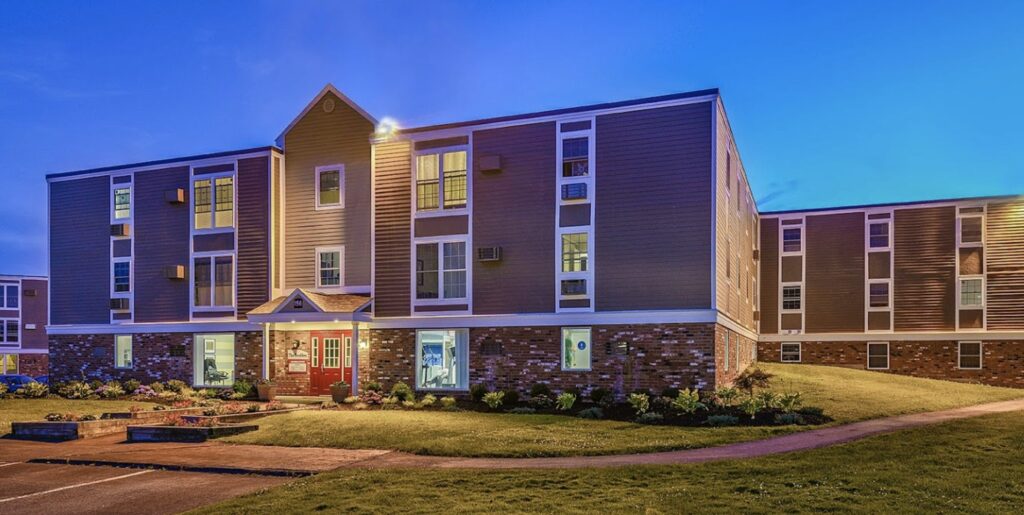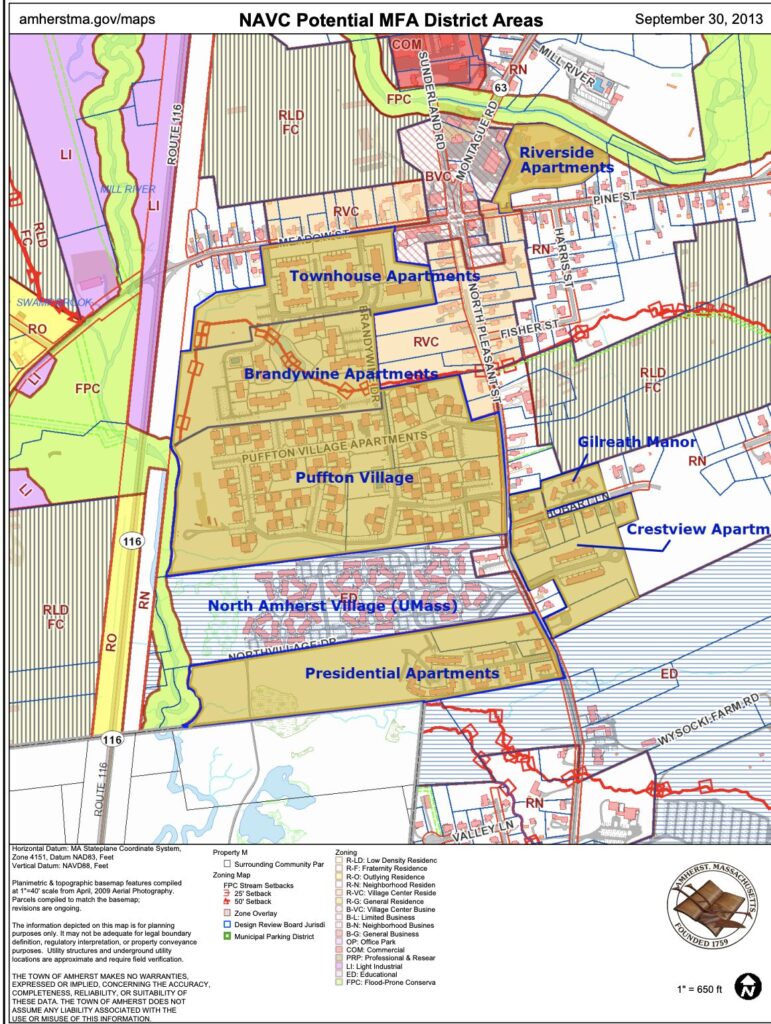More Density for Amherst’s Apartment Complexes?

The Boulders, Amherst MA. Photo: Google Maps
Report on the Meeting of the Amherst Planning Board, January 8, 2025
This meeting was held over Zoom and was recorded.
Present
Doug Marshall (Chair), Bruce Coldham, Lawrence Kluttz, Fred Hartwell, Jesse Mager, and Johanna Neumann. Absent: Karin Winter.
Staff: Chris Brestrup Planner) and Pam Field Sadler (Assistant)
Plan to Increase Density in Existing Apartment Complexes
Planner Chris Brestrup brought back a 2013 plan drafted by then Planning Director Jonathan Tucker to create an overlay zone for existing apartment complexes to allow them to increase the density of units. Brestrup explained that most of Amherst’s apartment complexes were constructed before a change in zoning made them nonconforming. They could not be built today with the existing zoning bylaw. Tucker proposed creating a Multi-Family Apartment (MFA) overlay zone that would allow the complexes to add additional floors or buildings. However, Brestrup said the current Building Commissioner, Rob Morra, favors approving additional density by Special Permit, as was done for new buildings at Southpoint (47 more units) and Presidential Apartments (54 more units) recently. Creating an overlay zone would permit the expansion of the complexes by site plan review, a less involved process than special permitting which can be denied by the Zoning Board of Appeals.
Planning Board member Fred Hartwell was unsure if the owners of the complexes want to expand them, and Brestrup agreed that they may not want to lose income by being unable to rent units during construction. She thought that allowing an increase of three to five times current size might give them an incentive to create more housing. Jesse Mager agreed, saying owners should be informed that the town supports this expansion and that they should “be creative.”
Brestrup said that there are no downsides to this plan, since the land is already developed. Planning Board Chair Doug Marshall thought that the idea was fairly “low hanging fruit,” and was less of a challenge than creating housing on undeveloped land or on land where there are occupants. But he did say the implications of increased density for town infrastructure, such as water and sewer need to be explored. Also, all complexes should not be treated the same depending on their location.

However, Bruce Coldham, who lives in North Amherst, where there are four large adjoining apartment complexes, noted that residents may fear larger “Blarney Blowouts” and Hobart Lane-type parties with more density. He felt there is a need for a thoughtful process regarding this plan, although he hoped adding units to the complexes would take some housing pressure off other districts.
Mager said the apartment complexes will be the discussion topic for the Planning Board’s Housing Subcommittee Tuesday, January 14, 11:30 a.m. to 1 p.m. on Zoom.
Comments Solicited for Housing Production Plan
Brestrup informed the Planning Board that the town has hired Barrett Consulting to prepare a Housing Production Plan (HPP). The last plan was written in 2013. The purpose of the HPP is to assess the town’s housing needs and set goals for future housing creation. In addition to helping the town receive grants for affordable housing, the HPP can prevent “unfriendly 40B and Comprehensive Permit” applications for affordable housing projects from coming to town. Amherst already exceeds its required percentage of affordable housing, with over 11% of units being affordable to those of low income. But the goal of the HPP is to raise the number of units listed on the state’s subsidized housing inventory, which lists available affordable rentals throughout Massachusetts.
Barrett Consulting is currently preparing the Housing Needs portion of the HPP. Brestrup encouraged Planning Board members to review the data obtained from the recent survey and community meetings and submit comments to Senior Planner Nate Malloy.
Mager said that he already submitted a comment to Malloy. He said that the plan largely does not address student homes. He asked if the huge number (43.9%) of households under stress because of paying more than 30% of their income for housing is largely due to the number of student renters with no income? He wondered if someone can use this data against Amherst because there is so much “unmet need.” Hartwell also asked to what extent student occupied homes are considered in the housing burdened statistics. He said he is aware of a permitted Accessory Dwelling Unit in the general residence district that the owner is clear will be rented to students.
Preliminary Subdivision Plan Filed for Amity Street and University Drive
Attorney Tom Reidy of Bacon, Wilson came before the Planning Board on behalf of Barry Roberts to submit a preliminary subdivision plan for the former Rafter’s site at Amity Street and University Drive. Roberts plans to construct a 77-unit mixed-use building at the site and wanted to freeze the zoning so that the plans for the project will not need to be altered if the zoning is changed, as has been proposed with an overlay district on University Drive. The project has received a variance permitting a fifth story from the Zoning Board of Appeals, and Roberts wants to ensure that it remains in effect.
The proposed preliminary subdivision plan includes three building lots on a cul de sac. Reidy emphasized that there is no intention to build this subdivision. The plan is only to allow the mixed-use development to proceed, in case the new zoning does require a change in the design of the mixed-use building. State law allows this procedure to freeze zoning. A definitive plan must be submitted within seven months if there are plans to build the subdivision. Reidy was unsure if the subdivision would be residential or non-residential, as requirements are different.
Brestrup pointed out that the preliminary plan presented does not contain the topography of the road or the requirements specified by the fire department. Those would need to be included in a definitive plan. Despite the missing elements of the plan, the Planning Board approved it by a 6-0 vote, with the conditions that the definitive plan, if submitted, be complete. The approval of the preliminary plan is inconsequential, since it is only the action on the definitive plan that is binding.
Reidy hopes to have updated plans for the mixed-use building presented to the board for the January 22 meeting. He said Roberts is hoping to have the project completed by August of 2026.
Coldham Questions Process of Using Subdivision Plan to Freeze Zoning
Planning Board member Bruce Coldham voiced his frustration with the process of creating a subdivision plan that is never intended to be built in order to protect against an impending zoning change. He stated that the process involves planning staff time and involvement of the fire department and town engineer. He asked if there is a way to freeze the zoning without relying on a “pretend plan.”
Brestrup replied that state law provides this mechanism for freezing zoning on a parcel, and the town does not have the ability to change it; it has to comply with the state statute. W.D. Cowls used the provision to freeze the zoning for the proposed Shutesbury Road solar project in light of the solar bylaw being developed. Brestrup was hopeful that there would not be many of these cases, but said, “If we don’t follow the process, someone could object to the freezing of zoning.”
Reidy agreed with Coldham, saying, “Bruce hit the nail on the head. I always frankly feel bad filing these, because I know the time and effort that goes into it on everybody’s part.” He noted that a preliminary plan is much less expensive than developing a definitive plan, and it gains the developer seven months.
Planning Board Chair Doug Marshall explained that “the state statute probably originated in the 1950s when people were building a bunch of subdivisions and freezing the zoning was a necessary part of getting a subdivision built over time. The purpose of that statute has sort of been flipped on its head to where it’s used mostly to freeze zoning rather than to enable a subdivision.” Reidy concurred. He said, “I can’t tell you how many I’ve done in the past year, because neighbors are getting together. Once the project is being proposed, they’ll try to get together to change the zoning so that the project can’t go forward. I’ve seen more freezes than in the 10 years prior.”
Planning Department Staffing
The Planning Department recently added two new planners, Jacinta Williams and Walker Powell, both of whom came to Amherst with experience in other towns. The department is still looking for a Planning Director to complete the staff.

My prediction for the vote on the definitive plan , is that the planning board will roll over, as usual .
I have a hard time with the rationale for the substitution of wood framing vs. steel, particularly, with the number of students expected to occupy the building.
Safety is paramount, and a 5 story wood building doesn’t meet the high bar for that area, or anywhere.Fieldstone is steel , as well as all other buildings over 3 floors .
Wood is a very cheap proposition, for a site that town will look at in perpetuity.
As far as apartment construction and density, it’s just my point of view that we have no right to interfere (micromanage), apartments and other businesses have a way of managing themselves, supply and demand, it is taken care us with absolutely no interference from us. And that goes for housing in general, more housing is desperately needed and can be built by private enterprises, and they can be as dense as they want. Everybody in this world wants a home to call their own, a lawn to cut and a back patio, it’s a simple human request. We have a
tremendous amount of conservation land that is not being used for any purpose other than our our aesthetics and our own sense of entitlement.
Amherst is about 30% conserved land, Boston is 25%. There is a still a ton to optimize with the existing non-conserved land. If you really want a big yard neighboring towns can provide this easily.
Perhaps I could have been clearer, I wasn’t necessarily talking about a big yard, just a yard.
I wasn’t talking about neighboring towns, I was talking about Amherst.