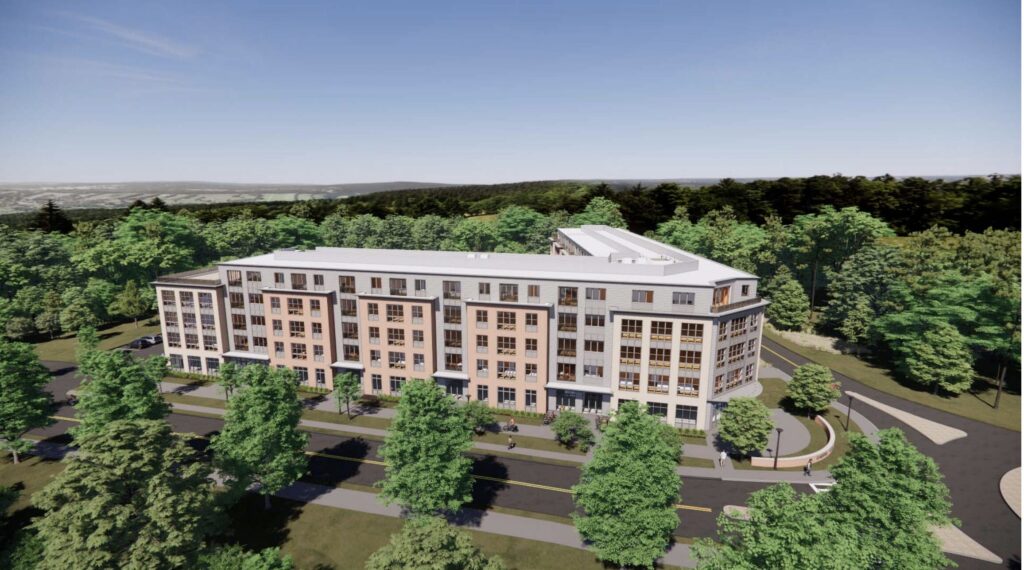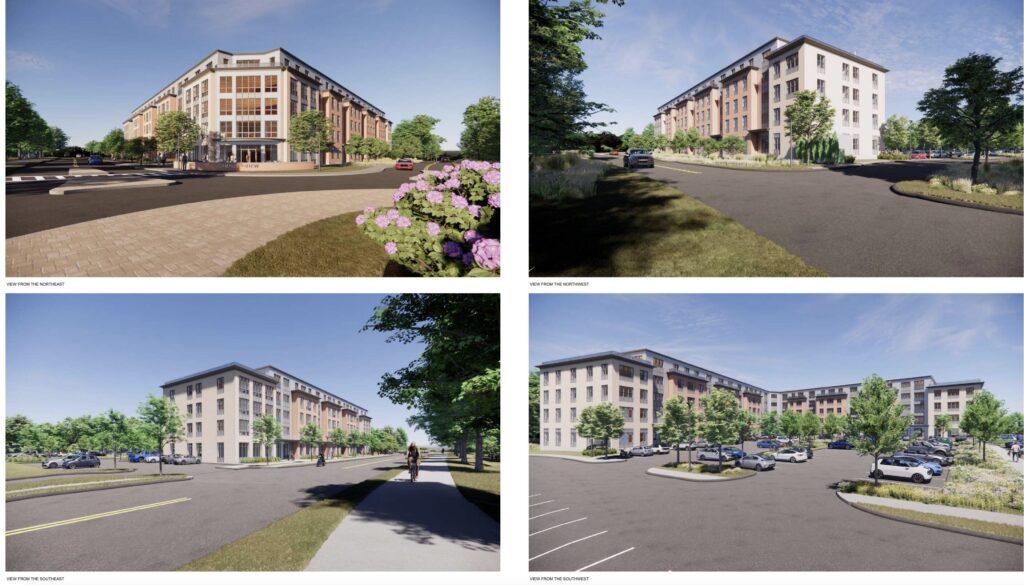New Design for Mixed-Use Building at Amity and University Drive

Architect's rendering of proposed apartment building at Amity Street and University Drive. Photo: Kuhn Riddle Architects
Report on the Meeting of the Planning Board, January 22, 2025
This meeting was held over Zoom and was recorded.
Present
Doug Marshall (Chair), Bruce Coldham, Fred Hartwell, Lawrence Kluttz, Jesse Mager, and Johanna Neumann. Absent: Karin Winter
Staff: Nate Malloy (Senior Planner) and Pam Field Sadler (Assistant).
High Cost of Steel Leads to Size Reduction of Mixed-use Building at Amity and University Drive
Barry Roberts had planned to build a two-building complex with 85 residential units (259 beds) and 22,000 square feet of commercial space at the intersection of Amity Street and University Drive, the site of the former Rafters restaurant and an abutting office building. The original design had a “podium build” using steel for the first floor, which permitted indoor parking. However, Roberts learned that the rising cost of steel made that design unworkable. Therefore, he developed a new design for a five-story wood-framed building with 77 units (224 beds), the same amount of commercial space, and 160 outdoor parking spaces.
Attorney Tom Reidy of Bacon Wilson and architect Jonathan Salvon of Kuhn Riddle presented the revised plans. The building’s façade will have two different colors of brick and metal siding. Utilities will be placed on the roof and screened, but the building code requires that 40% of the roof be available for solar panels. No solar panels are planned at this time. There will be eight EV charging stations, as required by the building code, and the parking lot will be wired for eight more spaces. There are two rooftop patios, one at each end of the building.
The planned unit sizes are 5 one-bedroom, one bath; 30 two-bedroom, one bath; 9 three-bedroom, two bath; and 33 four-bedroom, two bath. Twelve percent of the units will be affordable. Reidy said that a mix of tenants is expected between students and non-students, as is the case at Roberts development at 70 University Drive, where 50% of the tenants are students.
Much of the discussion centered around stormwater drainage. Much of the water from the downtown area and the side streets along Amity Street drains to the site, according to Reidy, so robust measures have been planned to handle the water and drain it toward the wetlands at the border with Hadley. There are several detention basins and a large culvert that will run under the parking lot entrance on Amity Street. Although the parking lot extends into the 50 foot buffer to the wetlands, Reidy said that the encroachment is 3,000 feet less than the previous plan. The Conservation Committee is scheduled to review the new design on February 12.
The previous iteration of the project received a variance from the Zoning Board of Appeals to allow increased density of residential units at the site and to allow a height of 57 feet. With the alteration to the plans, that variance will need to be modified. That hearing has not yet been scheduled. Roberts hopes to begin construction in the spring, beginning with the demolition of the Rafter’s building, with occupancy in the fall of 2026.
Several Planning Board members objected to the metal siding on the part of the building facing the intersection, stating that this is the focal point of the building and should be treated with brick or other distinctive materials. Jesse Mager suggested that the concrete slab at the corner be replaced by a garden or at least grass if it were not being used for a patio for one of the businesses. Reidy said that, as of now, there are no tenants for the commercial space, but that the limited commercial parking would probably not make a restaurant feasible. Planner Nate Malloy asked for better delineation of the outdoor space for residents, possibly adding some shade structures. Reidy and Salvon said they would take the suggestions into consideration.
In public comment, Ken Rosenthal said he hoped that the building would be attractive and be marketed to people other than students, which, he said, would also be a benefit for Roberts, because nonstudents often stay longer than a year. He also advocated for more parking spaces to be wired for EV charging.
The hearing was continued until February 19, after the Conservation Committee weighs in on the revised plans.

Draft Bylaw for University Drive Overlay District Recommended to Council
For the past year, the Planning Board has been discussing a zoning amendment creating an overlay district between Route 9 and Amity Street on University Drive to encourage mixed-use buildings with more dense housing, while maintaining a commercial presence on the street. The Community Resources Committee of the council has also been holding hearings on the amendment. Malloy incorporated the comments from both bodies into a draft bylaw. For more information, see here and here and here and here.
The Planning Board discussed the draft, making some minor changes. Much of the discussion was regarding areas of University Drive abutting residential neighborhoods, such as Charles Lane. Board members decided on a 30-foot setback, instead of the 10-foot setback for the rest of the district, and that any structure within 150 feet of a residential property be no more than three stories.
The board voted 5-0 (Kluttz had left the meeting) to recommend the bylaw to the Town Council. The CRC will continue its hearing next week.
Logistics Plan for Construction of New Elementary School
Jared Smith, Project Manager for CTA Managers, presented the logistics plan for the construction of the new elementary school at the site of the existing Fort River school. The plan includes a construction office for CTA and one for the owner’s project manager, storage bins, parking for 40 vehicles, temporary toilets, a washing pad to protect existing asphalt, and several dumpsters. The site plan permit granted to the project required that the logistics plan be presented to the Planning Board prior to the issuance of a building permit.
Smith stressed that all construction vehicles will enter and leave the site via the south driveway, which is now closed to other vehicles. The large vehicles would come and go outside of school arrival and dismissal times. As much as feasible, work that generates excessive noise will be done on non-school days, although Smith speculated that much of the drilling and laying of concrete would occur over the summer. He assured board members that the company has built many schools and is aware of the special issues involved. He stated that the company would coordinate work with school officials.

The architects renderings of the proposed building look Like a hotel ,or a large cruise ship .
Not what you would expect at the gateway to our town. Not much charm .I can’t imagine a bustle of activity as it is configured. It is big box student housing.
Epic architecture! It looks like many traditional downtown buildings within the larger massing. Very smartly designed. Nodding to the past. Representing the future. And somehow welcoming us to all umass has to offer with diverse materials and innovative shapes. Well done Kuhn!!
The rental market pie is only so big . Umass admissions are not growing ,as they once were ,and they are not adding to the student housing demand .
Competition is always good. Buildings being vacant, are not good for anyone .
Until data is presented on the demand side for Student housing in town, we should be cautious,and not allow further big box developments.