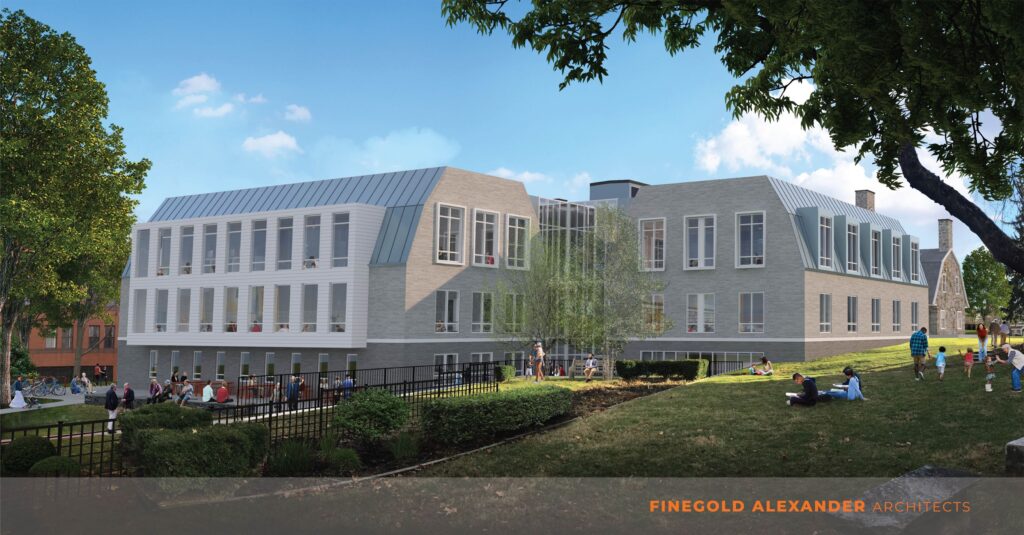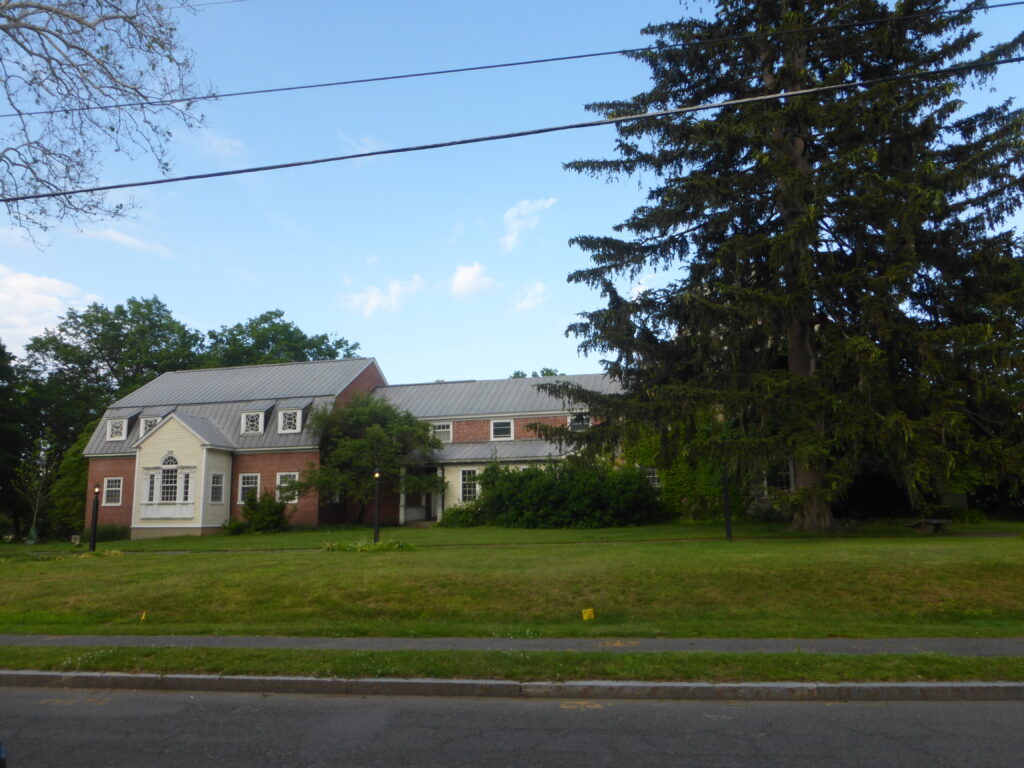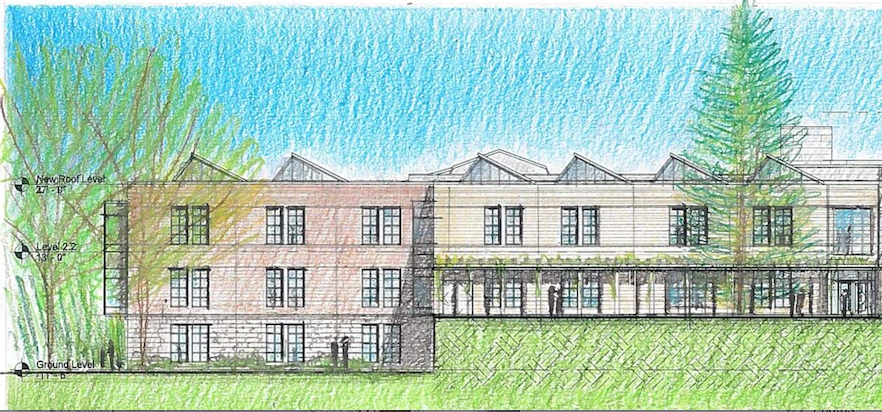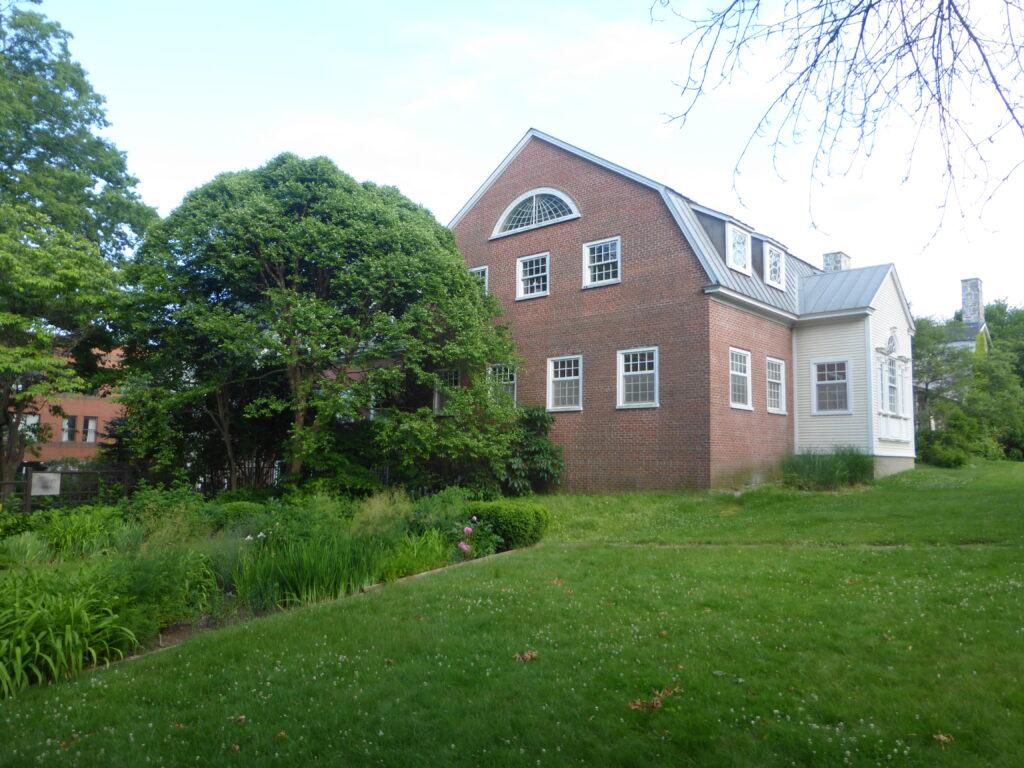Letter: A Plea To Preserve Original Architectural Elements Of The Jones Library

The people of Amherst voted in favor of the library project last fall. Before things go any further we should stop and take a look at exactly what we voted for. The Jones Library is an institution that is central to the life of the town and its architecture is central to its identity. In building the 1993 addition, the goal was to create something that looked as if it was always there, an addition that was not just a physical but a stylistic extension of the original building. This was done at great expense. We could have had something like the current project for less money but we chose not to go this route because preserving the look and feel of the library was of great importance to the people of Amherst. Some architectural elements from the original building were reused on the addition. Other architectural elements were painstakingly recreated. The 1993 addition has its faults but these faults are not visible on the exterior. The exterior was the one part of that project that was and continues to be a success. It masterfully harmonizes with the original building and its surroundings.
The interior of the library is just as important to its identity as the exterior. Allen Cox, of Putnam & Cox, the architect responsible for the design of the 1928 building, had as his central design concept the notion that the library was to be a home like space, not an institutional space. As you enter the library through the main entrance you find yourself in what appears to be the front hallway of a very elegant and finely crafted 18th century house. There is a stairway in front of you and a front hallway that extends deeper into the building. To the left and right, corresponding to the location of the front parlors is the front office and the children’s section. This was more apparent before 1993 when the entrance to the children’s section was blocked off, but the effect is still there. Converting the Jones front entry area into a “staffed reception area” in the way outlined in the plans for the renovation and expansion project is fundamentally incompatible with the basic concept of the library.
Also important is the garden area behind the library. This is another aspect which was carefully planned to create a restful and contemplative outdoor space which enhances the appearance of the library. This peaceful outdoor space would be partially obliterated and otherwise greatly changed by the expanded building’s larger footprint.
Let us spend the money allocated to this project on a design that preserves the exterior appearance of the library while improving the interior. Space can be added without compromising the exterior by removing the troublesome glass skylight above the reading room and adding two floors of rooms in that space. The floor plan of the addition as a whole can be changed and improved and new HVAC, electrical and plumbing can be installed without affecting the exterior. Let us not spend millions on something that we didn’t want to build 30 years ago. We can eliminate the shortcomings of the 1993 addition while at the same time preserving what was done so well.



Robert Winternitz
Robert Winternitz is a resident of Amherst

https://www.amherstma.gov/3654/jones-library-historic-structures-report
I refer the reader to at all the photos of the magnificent interior carving that will be lost in the renovation.
Samuel Minot Jones bought the finest materials, imported walnut and mahogany and brought the finest craftsmen
to Amherst in the construction of Mother Amherst’s living room. I highly recommend returning to the lecture presentation to the Historical Commission and Historic Structures of Eric Gradoia of Historic Deerfied.
Robert Winternitz’s call for revisiting the Library renovation plans is spot on. There is absolutely no reason to destroy the historic features of the building.
Thank you.
Sorry to be so late to comment. Thank you, Robert Winterlitz, for this excellent letter!
The Jones Library’s historic architectural integrity is documented dramatically in Eric Gradoia’s Historic Structures Report. Destroying the beloved architecture that is “central to its identity,” as Mr. Winterlitz writes, would not only change the Jones Library’s character. Destroying it would also violate the Massachusetts Historic Preservation Law. This is Massachusetts General Laws, Chapter 9, §§ 26 – 29C, as amended by the Massachusetts Statutes of 1988, Chapter 254. The implementing regulations are at Title 950, Code of Massachusetts Regulations, Chapter 71.00, “Protection of Properties Listed in the State Register of Historic Places.” The purpose of both statutes and regulations is “to eliminate, minimize, or mitigate adverse effects to properties listed in the State Register of Historic Places.” 950 CMR 71.02.
Need I say it? The Jones Library is listed in the State Register of Historic Places.
The only way, therefore, for the Library Trustees and Town Council to avoid violating the Historic Preservation Law is to submit their plans to the Massachusetts Historical Commission. It will identify all “adverse effects” of these plans on the Jones Library, and conduct a public process to “eliminate, minimize, or mitigate” them.